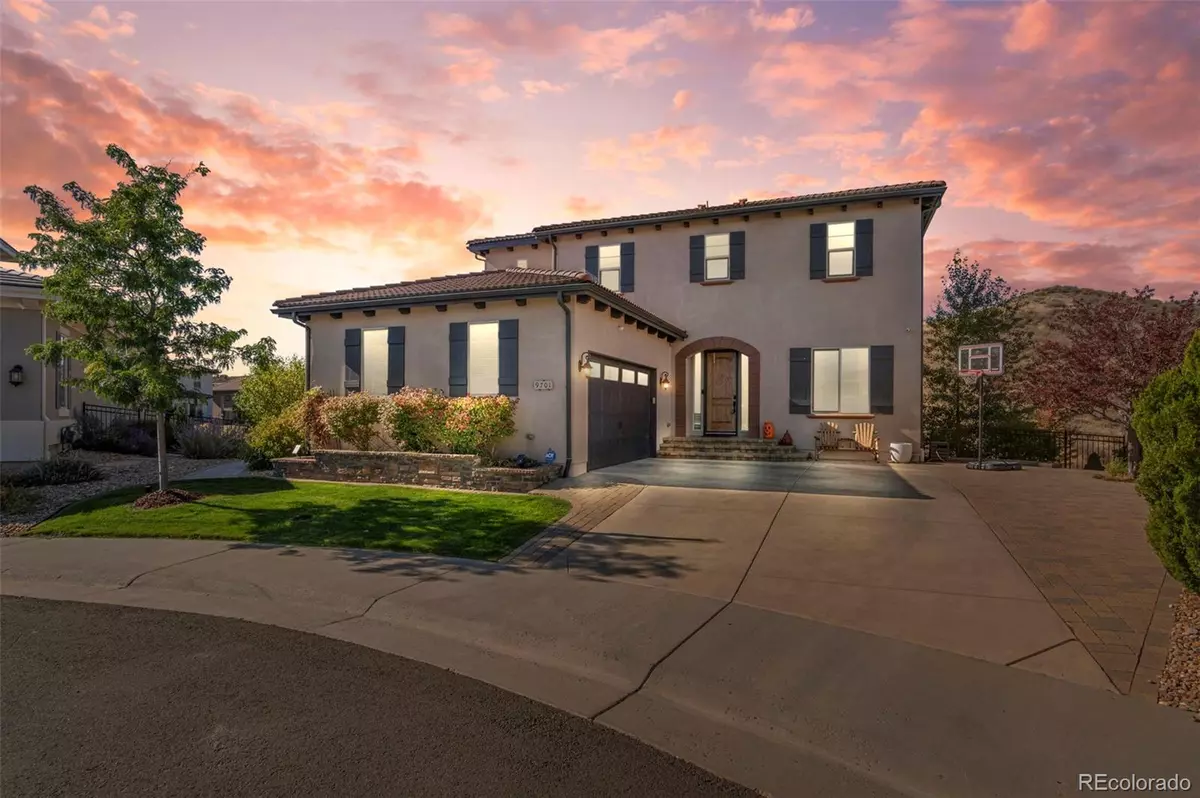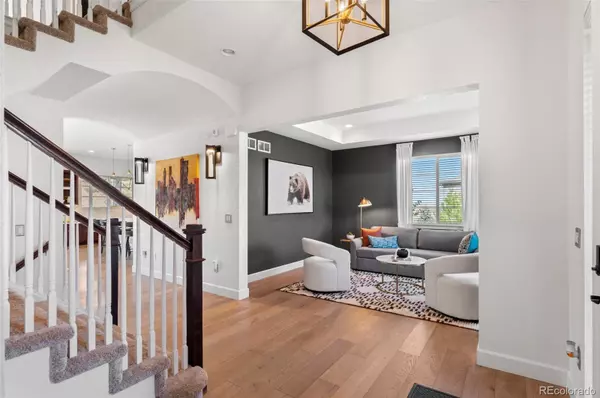$1,600,000
$1,650,000
3.0%For more information regarding the value of a property, please contact us for a free consultation.
4 Beds
4 Baths
4,838 SqFt
SOLD DATE : 12/23/2024
Key Details
Sold Price $1,600,000
Property Type Single Family Home
Sub Type Single Family Residence
Listing Status Sold
Purchase Type For Sale
Square Footage 4,838 sqft
Price per Sqft $330
Subdivision Montecito
MLS Listing ID 7397824
Sold Date 12/23/24
Bedrooms 4
Full Baths 2
Half Baths 1
Three Quarter Bath 1
Condo Fees $210
HOA Fees $210/mo
HOA Y/N Yes
Abv Grd Liv Area 3,388
Originating Board recolorado
Year Built 2016
Annual Tax Amount $13,475
Tax Year 2023
Lot Size 10,890 Sqft
Acres 0.25
Property Description
Price improvement - don't miss this incredible home! Tuscan-Inspired Masterpiece with Stunning Views in Montecito! Discover the epitome of elegance in this beautifully updated home, ideally situated on what is arguably the best lot in Montecito. Boasting breathtaking city and mountain views, this property backs onto The Bluffs, offering a serene backdrop and unparalleled privacy. With 4 spacious bedrooms and 4 modern bathrooms, this home seamlessly combines style and functionality. The extensive updates include exquisite new engineered hardwood floors, a sleek kitchen with a brand-new countertop and backsplash, and stylish new lighting throughout. Enjoy the convenience of motorized blinds and shutters that enhance both comfort and aesthetics. The refreshed basement features a cozy new fireplace adorned with a tasteful tile surround, creating the perfect retreat for relaxation. Pride of ownership is evident in every detail, making this home a true gem.
Don't miss the opportunity to experience luxury living in Montecito—come home to Cantabria Point today!
Location
State CO
County Douglas
Rooms
Basement Walk-Out Access
Interior
Interior Features Ceiling Fan(s), Five Piece Bath, High Ceilings, Jack & Jill Bathroom, Kitchen Island, Open Floorplan, Pantry, Primary Suite, Quartz Counters, Radon Mitigation System, Smart Thermostat, Utility Sink, Vaulted Ceiling(s), Walk-In Closet(s), Wet Bar
Heating Floor Furnace
Cooling Central Air
Flooring Carpet, Tile, Wood
Fireplaces Number 2
Fireplaces Type Basement, Family Room, Gas
Fireplace Y
Appliance Bar Fridge, Dishwasher, Disposal, Double Oven, Microwave, Oven, Range Hood, Refrigerator, Self Cleaning Oven, Wine Cooler
Exterior
Exterior Feature Gas Valve, Private Yard
Parking Features Finished, Floor Coating
Garage Spaces 3.0
Fence Full
View City, Mountain(s)
Roof Type Concrete
Total Parking Spaces 3
Garage Yes
Building
Lot Description Borders Public Land, Cul-De-Sac, Foothills, Open Space, Sprinklers In Front, Sprinklers In Rear
Sewer Public Sewer
Water Public
Level or Stories Two
Structure Type Stucco
Schools
Elementary Schools Eagle Ridge
Middle Schools Cresthill
High Schools Highlands Ranch
School District Douglas Re-1
Others
Senior Community No
Ownership Individual
Acceptable Financing Cash, Conventional
Listing Terms Cash, Conventional
Special Listing Condition None
Read Less Info
Want to know what your home might be worth? Contact us for a FREE valuation!

Our team is ready to help you sell your home for the highest possible price ASAP

© 2024 METROLIST, INC., DBA RECOLORADO® – All Rights Reserved
6455 S. Yosemite St., Suite 500 Greenwood Village, CO 80111 USA
Bought with HomeSmart Realty

"My job is to find and attract mastery-based agents to the office, protect the culture, and make sure everyone is happy! "







