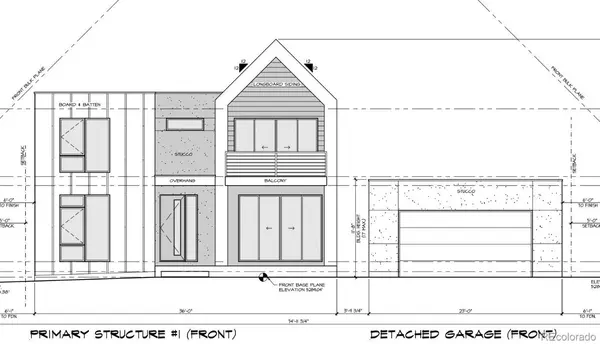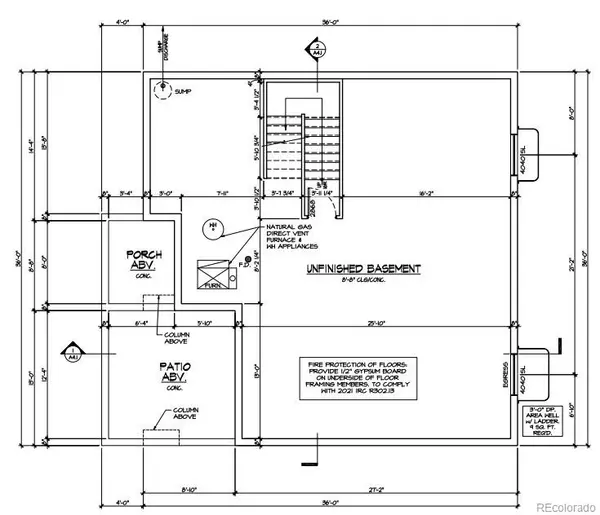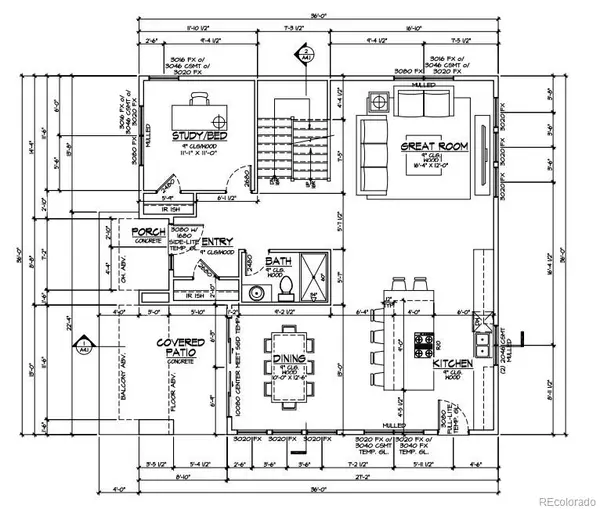3 Beds
3 Baths
2,314 SqFt
3 Beds
3 Baths
2,314 SqFt
Key Details
Property Type Single Family Home
Sub Type Single Family Residence
Listing Status Active
Purchase Type For Sale
Square Footage 2,314 sqft
Price per Sqft $540
Subdivision Mcneils Addition To The City Of Denver
MLS Listing ID 2986921
Style Mid-Century Modern
Bedrooms 3
Full Baths 3
HOA Y/N No
Abv Grd Liv Area 2,314
Originating Board recolorado
Annual Tax Amount $2,187
Tax Year 2022
Lot Size 4,791 Sqft
Acres 0.11
Property Description
This new home features a spacious open-concept main level with folding glass doors that open to a covered patio for indoor/outdoor living. Additionally, enjoy the 2-car oversized detached garage, 3 bedrooms upstairs, one flex room/bedroom downstairs with 2 full baths plus a 5 piece primary ensuite bathroom. Custom design options and finishes available to create your dream home to be built by the award winning G.J. Gardner Homes. Option to custom finish the basement for a total of 3,375 livable sqft! * Price includes lot cost * Pricing will vary with design options
Location
State CO
County Denver
Rooms
Basement Full, Sump Pump, Unfinished
Interior
Interior Features Kitchen Island, Open Floorplan, Primary Suite, Quartz Counters, Radon Mitigation System, Walk-In Closet(s)
Heating Natural Gas
Cooling Central Air
Flooring Carpet, Tile, Wood
Fireplace N
Appliance Dishwasher, Disposal, Microwave, Oven, Range, Range Hood, Refrigerator, Sump Pump
Laundry In Unit
Exterior
Exterior Feature Balcony
Parking Features Concrete, Exterior Access Door
Garage Spaces 2.0
Utilities Available Cable Available, Electricity Connected, Internet Access (Wired), Natural Gas Connected
Roof Type Architecural Shingle,Membrane
Total Parking Spaces 2
Garage No
Building
Lot Description Corner Lot
Foundation Structural
Sewer Public Sewer
Water Public
Level or Stories Two
Structure Type Concrete,Stone,Stucco,Vinyl Siding
Schools
Elementary Schools Columbine
Middle Schools Mcauliffe Manual
High Schools East
School District Denver 1
Others
Senior Community No
Ownership Individual
Acceptable Financing 1031 Exchange, Cash, Conventional, FHA, Jumbo, VA Loan
Listing Terms 1031 Exchange, Cash, Conventional, FHA, Jumbo, VA Loan
Special Listing Condition None

6455 S. Yosemite St., Suite 500 Greenwood Village, CO 80111 USA
"My job is to find and attract mastery-based agents to the office, protect the culture, and make sure everyone is happy! "






