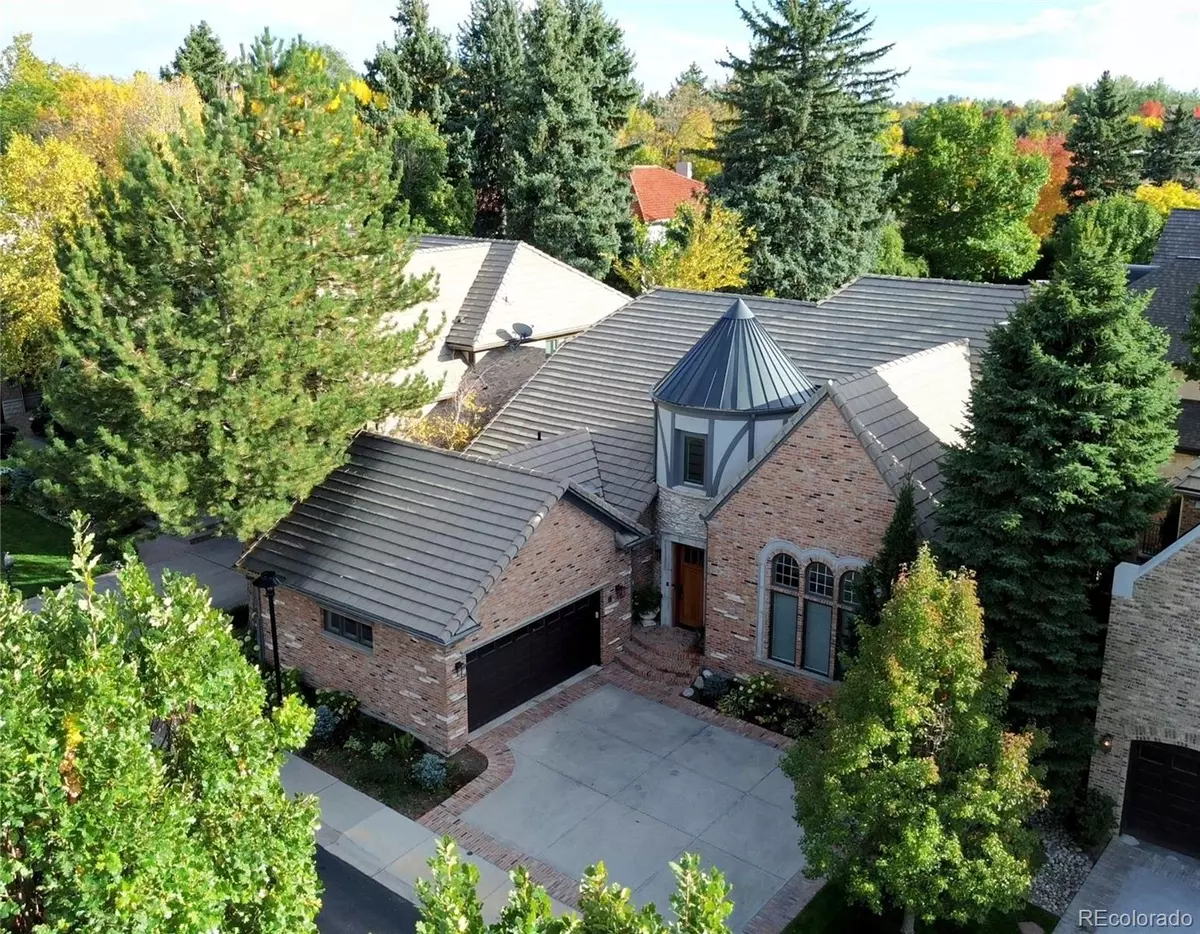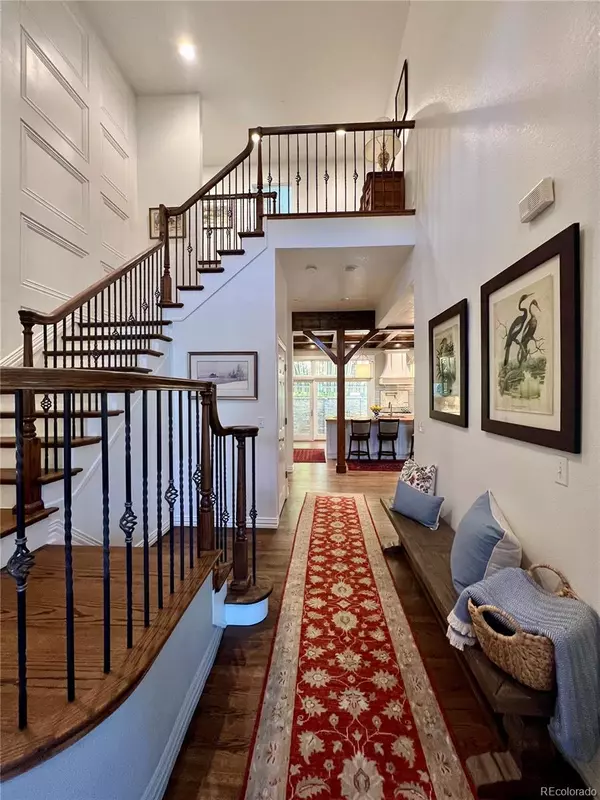
5 Beds
5 Baths
6,009 SqFt
5 Beds
5 Baths
6,009 SqFt
Key Details
Property Type Single Family Home
Sub Type Single Family Residence
Listing Status Active
Purchase Type For Sale
Square Footage 6,009 sqft
Price per Sqft $391
Subdivision Cherry Creek
MLS Listing ID 4397022
Style Contemporary
Bedrooms 5
Full Baths 3
Half Baths 1
Three Quarter Bath 1
Condo Fees $2,000
HOA Fees $2,000/qua
HOA Y/N Yes
Abv Grd Liv Area 3,729
Originating Board recolorado
Year Built 1999
Annual Tax Amount $9,274
Tax Year 2023
Lot Size 5,227 Sqft
Acres 0.12
Property Description
Location
State CO
County Denver
Zoning R-1
Rooms
Basement Full
Main Level Bedrooms 1
Interior
Interior Features Breakfast Nook, Built-in Features, Butcher Counters, Ceiling Fan(s), Eat-in Kitchen, Entrance Foyer, Five Piece Bath, Granite Counters, High Ceilings, In-Law Floor Plan, Kitchen Island, Marble Counters, Open Floorplan, Pantry, Primary Suite, Smoke Free, Tile Counters, Vaulted Ceiling(s), Walk-In Closet(s), Wet Bar
Heating Forced Air
Cooling Central Air
Flooring Carpet, Tile, Wood
Fireplaces Number 1
Fireplaces Type Bedroom, Family Room
Fireplace Y
Appliance Bar Fridge, Cooktop, Dishwasher, Disposal, Dryer, Microwave, Oven, Refrigerator, Washer, Wine Cooler
Exterior
Exterior Feature Barbecue, Garden, Gas Grill, Lighting, Private Yard, Rain Gutters
Parking Features Insulated Garage
Garage Spaces 2.0
Utilities Available Cable Available, Electricity Connected, Natural Gas Available
View City
Roof Type Composition,Other
Total Parking Spaces 2
Garage Yes
Building
Lot Description Landscaped, Level, Near Public Transit, Sprinklers In Front
Sewer Public Sewer
Water Public
Level or Stories Two
Structure Type Brick
Schools
Elementary Schools Cory
Middle Schools Merrill
High Schools South
School District Denver 1
Others
Senior Community No
Ownership Individual
Acceptable Financing Cash, Conventional
Listing Terms Cash, Conventional
Special Listing Condition None

6455 S. Yosemite St., Suite 500 Greenwood Village, CO 80111 USA

"My job is to find and attract mastery-based agents to the office, protect the culture, and make sure everyone is happy! "







