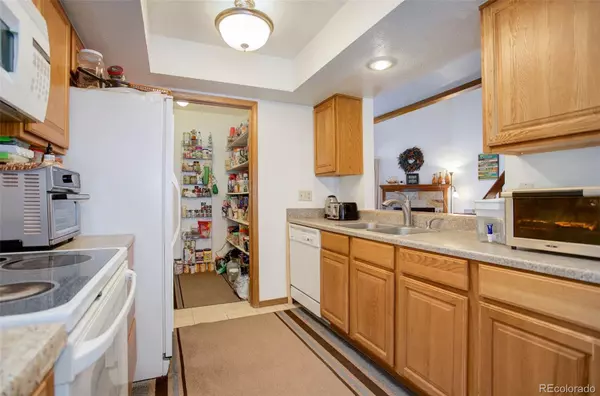
4 Beds
3 Baths
1,931 SqFt
4 Beds
3 Baths
1,931 SqFt
Key Details
Property Type Townhouse
Sub Type Townhouse
Listing Status Active
Purchase Type For Sale
Square Footage 1,931 sqft
Price per Sqft $220
Subdivision Copper Oaks
MLS Listing ID 2394736
Style Contemporary
Bedrooms 4
Full Baths 1
Three Quarter Bath 2
Condo Fees $377
HOA Fees $377/mo
HOA Y/N Yes
Abv Grd Liv Area 1,188
Originating Board recolorado
Year Built 1982
Annual Tax Amount $1,963
Tax Year 2023
Property Description
Conveniently located near beautiful lakes and vibrant shopping centers, offering both tranquility and accessibility.
Enjoy newer paint, roof, and siding for a modern, well-maintained look.
Four bedrooms and three bathrooms provide ample space for comfortable living. The non-conforming bedroom in the basement makes a great office or guest space.
Relax and entertain in your own private outdoor space.
Take advantage of the community pool and other shared facilities.
Don’t miss out on this perfect blend of comfort, style, and convenience. Schedule a viewing today!
Location
State CO
County Jefferson
Rooms
Basement Finished, Full
Main Level Bedrooms 1
Interior
Interior Features Ceiling Fan(s), Eat-in Kitchen, High Ceilings, Pantry
Heating Forced Air
Cooling Central Air
Flooring Carpet
Fireplaces Number 1
Fireplaces Type Living Room
Fireplace Y
Appliance Dishwasher, Disposal, Dryer, Freezer, Oven, Refrigerator, Washer
Laundry In Unit
Exterior
Garage Spaces 1.0
Fence Full
Pool Outdoor Pool
Utilities Available Cable Available, Electricity Connected
Roof Type Composition
Total Parking Spaces 2
Garage Yes
Building
Sewer Public Sewer
Water Public
Level or Stories Two
Structure Type Brick,Frame
Schools
Elementary Schools Green Gables
Middle Schools Carmody
High Schools Bear Creek
School District Jefferson County R-1
Others
Senior Community No
Ownership Individual
Acceptable Financing Cash, Conventional, FHA
Listing Terms Cash, Conventional, FHA
Special Listing Condition None
Pets Allowed Cats OK, Dogs OK

6455 S. Yosemite St., Suite 500 Greenwood Village, CO 80111 USA

"My job is to find and attract mastery-based agents to the office, protect the culture, and make sure everyone is happy! "







