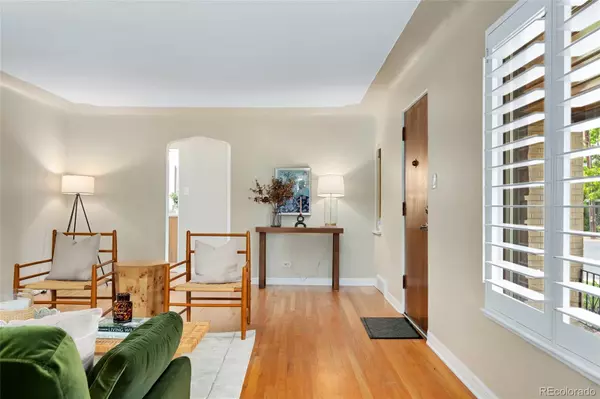
4 Beds
3 Baths
2,166 SqFt
4 Beds
3 Baths
2,166 SqFt
Key Details
Property Type Single Family Home
Sub Type Single Family Residence
Listing Status Active
Purchase Type For Sale
Square Footage 2,166 sqft
Price per Sqft $341
Subdivision Mayfair
MLS Listing ID 9929253
Bedrooms 4
Full Baths 1
Half Baths 1
Three Quarter Bath 1
HOA Y/N No
Abv Grd Liv Area 1,714
Originating Board recolorado
Year Built 1953
Annual Tax Amount $3,595
Tax Year 2023
Lot Size 6,098 Sqft
Acres 0.14
Property Description
The bright and sunny dining room features a charming built-in hutch and leads into the well-appointed kitchen, which boasts granite countertops, stainless steel appliances, and abundant cabinet space. Conveniently located off the kitchen is a half bath, perfect for guests. The main floor is home to three spacious and sun-filled bedrooms, along with a full bath that complements the living space.
Venture downstairs to discover the fourth bedroom, which offers great flexibility as a guest suite or an additional primary bedroom with an en-suite bathroom. This home has newer quality windows and plantation shutters for privacy and sound insulation. This home offers exceptional outdoor living areas, including both covered and uncovered patios. The private yard is tucked away behind privacy fencing and beneath a large shade tree, ideal for gatherings or simply relaxing.
A stoplight near the home ensures easy access to the driveway and attached garage, making coming and going a breeze. Walkable to multiple grocery stores, including King Soopers, Safeway, and Marczyk's. Located just minutes from some of Denver’s finest dining, and entertainment, this home combines comfort, convenience, and a prime location in one of the city’s most coveted neighborhoods. Don’t miss the opportunity to make this Mayfair gem your own!
Location
State CO
County Denver
Zoning E-SU-DX
Rooms
Basement Interior Entry, Partial
Main Level Bedrooms 3
Interior
Interior Features Eat-in Kitchen, Granite Counters, Jet Action Tub, Smart Thermostat, Walk-In Closet(s)
Heating Forced Air
Cooling Central Air
Flooring Carpet, Laminate, Tile, Wood
Fireplaces Number 2
Fireplaces Type Family Room, Living Room, Wood Burning
Fireplace Y
Appliance Dishwasher, Disposal, Dryer, Electric Water Heater, Freezer, Microwave, Oven, Range, Refrigerator, Washer
Exterior
Exterior Feature Garden, Private Yard, Rain Gutters, Smart Irrigation
Parking Features Finished
Garage Spaces 2.0
Fence Full
Utilities Available Cable Available, Electricity Connected, Internet Access (Wired), Natural Gas Connected
View City
Roof Type Composition
Total Parking Spaces 4
Garage Yes
Building
Lot Description Corner Lot, Landscaped, Near Public Transit, Sprinklers In Front, Sprinklers In Rear
Sewer Public Sewer
Water Public
Level or Stories One
Structure Type Brick
Schools
Elementary Schools Palmer
Middle Schools Hill
High Schools George Washington
School District Denver 1
Others
Senior Community No
Ownership Individual
Acceptable Financing Cash, Conventional, FHA, VA Loan
Listing Terms Cash, Conventional, FHA, VA Loan
Special Listing Condition None

6455 S. Yosemite St., Suite 500 Greenwood Village, CO 80111 USA

"My job is to find and attract mastery-based agents to the office, protect the culture, and make sure everyone is happy! "







