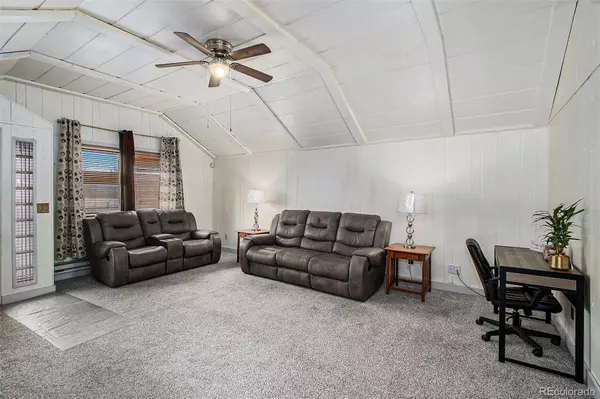
4 Beds
1 Bath
1,493 SqFt
4 Beds
1 Bath
1,493 SqFt
Key Details
Property Type Single Family Home
Sub Type Single Family Residence
Listing Status Active
Purchase Type For Sale
Square Footage 1,493 sqft
Price per Sqft $261
Subdivision Hudson Town
MLS Listing ID 3970034
Style Traditional
Bedrooms 4
Full Baths 1
HOA Y/N No
Abv Grd Liv Area 1,493
Originating Board recolorado
Year Built 1940
Annual Tax Amount $1,490
Tax Year 2022
Lot Size 6,098 Sqft
Acres 0.14
Property Description
Location
State CO
County Weld
Rooms
Basement Crawl Space
Main Level Bedrooms 4
Interior
Interior Features Ceiling Fan(s), Laminate Counters, Pantry
Heating Baseboard
Cooling Air Conditioning-Room
Flooring Carpet, Laminate, Linoleum
Fireplaces Number 1
Fireplaces Type Bedroom, Pellet Stove
Fireplace Y
Appliance Dishwasher, Dryer, Microwave, Oven, Range, Range Hood, Refrigerator, Washer
Laundry In Unit
Exterior
Exterior Feature Private Yard
Parking Features Driveway-Gravel
Utilities Available Cable Available, Electricity Connected, Natural Gas Connected, Phone Connected
View Mountain(s)
Roof Type Composition
Total Parking Spaces 4
Garage No
Building
Lot Description Level
Sewer Public Sewer
Water Public
Level or Stories One
Structure Type Frame,Wood Siding
Schools
Elementary Schools Hudson
Middle Schools Weld Central
High Schools Weld Central
School District Weld County Re 3-J
Others
Senior Community No
Ownership Individual
Acceptable Financing Cash, Conventional, FHA, USDA Loan, VA Loan
Listing Terms Cash, Conventional, FHA, USDA Loan, VA Loan
Special Listing Condition None

6455 S. Yosemite St., Suite 500 Greenwood Village, CO 80111 USA

"My job is to find and attract mastery-based agents to the office, protect the culture, and make sure everyone is happy! "







