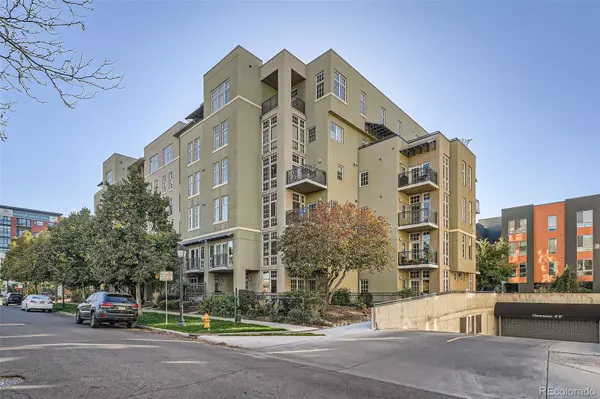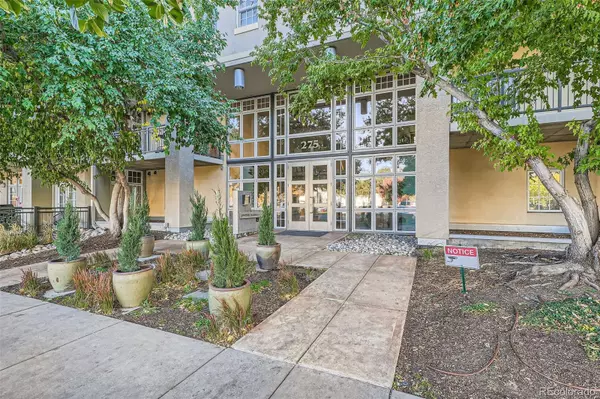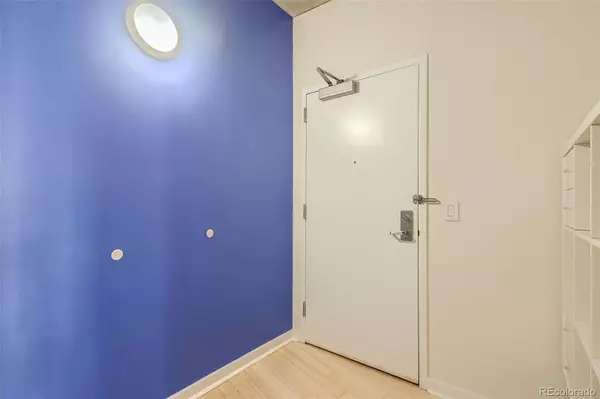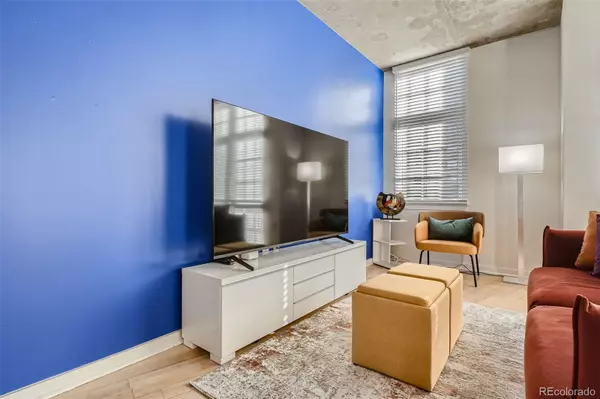
1 Bed
1 Bath
632 SqFt
1 Bed
1 Bath
632 SqFt
Key Details
Property Type Condo
Sub Type Condominium
Listing Status Active
Purchase Type For Sale
Square Footage 632 sqft
Price per Sqft $582
Subdivision Greenhouse Residences
MLS Listing ID 8892814
Style Contemporary,Urban Contemporary
Bedrooms 1
Full Baths 1
Condo Fees $331
HOA Fees $331/mo
HOA Y/N Yes
Abv Grd Liv Area 632
Originating Board recolorado
Year Built 2001
Annual Tax Amount $1,454
Tax Year 2023
Property Description
Discover the perfect blend of style and convenience with this beautifully remodeled one-bedroom, one-bath corner unit, located in one of Denver's most unique buildings. Just minutes from the Cherry Creek Mall and the lively Cherry Creek North shopping and dining district, this condo offers urban living at its finest.
Step inside to enjoy the airy, open floor plan with plenty of natural light. The space has been thoughtfully updated with:
• New kitchen with sleek countertops
• Freshly refinished genuine bamboo wood floors
• New carpet in the bedroom
• New built in custom closets
• Updated bathroom with ceramic tile
• All-new stainless-steel appliances: stove/oven, microwave, dishwasher, and refrigerator
The bedroom boasts a serene Japanese-style shoji sliding screen door, adding to the unit's distinctive charm. Enjoy the fresh air from your west-facing balcony and new window blinds.
ALL FURNISHING INCLUDED, INCLUDING FLAT SCREEN TV, KITCHNWEAR. Bring your personal touches to make this corner unit truly yours. A utility room with a stackable washer and dryer makes laundry a breeze.
The Greenhouse Residences offers a tranquil, artfully designed Zen-inspired lobby, with elevator access to all floors, including the underground parking garage. Residents enjoy a range of amenities, such as:
• A fitness room
• Private main-floor kitchen for gatherings
• Outdoor seating area
• Secure bike storage
• Underground, well-lit parking with a deeded space (#10)
• Fob-secured lobby entrance for added peace of mind
This unbeatable location puts you close to upscale shopping, restaurants, art galleries, parks, trails, and golf courses. With easy access to I-25 and DIA, commuting and travel are a breeze.
Welcome to your new home at Greenhouse Residences—urban living with a touch of serenity.
Location
State CO
County Denver
Zoning G-MU-5
Rooms
Main Level Bedrooms 1
Interior
Interior Features Elevator, Entrance Foyer, Granite Counters, High Ceilings, No Stairs, Open Floorplan
Heating Forced Air
Cooling Central Air
Flooring Bamboo, Tile
Fireplace N
Appliance Dishwasher, Disposal, Dryer, Gas Water Heater, Microwave, Range, Refrigerator, Washer
Laundry In Unit, Laundry Closet
Exterior
Exterior Feature Balcony, Elevator
Parking Features Concrete, Lighted, Underground
Garage Spaces 1.0
View City, Mountain(s)
Roof Type Membrane
Total Parking Spaces 1
Garage No
Building
Lot Description Landscaped, Near Public Transit
Sewer Public Sewer
Level or Stories One
Structure Type Cement Siding,Steel
Schools
Elementary Schools Steck
Middle Schools Hill
High Schools George Washington
School District Denver 1
Others
Senior Community No
Ownership Individual
Acceptable Financing Cash, Conventional, FHA, VA Loan
Listing Terms Cash, Conventional, FHA, VA Loan
Special Listing Condition None
Pets Allowed Cats OK, Dogs OK

6455 S. Yosemite St., Suite 500 Greenwood Village, CO 80111 USA

"My job is to find and attract mastery-based agents to the office, protect the culture, and make sure everyone is happy! "







