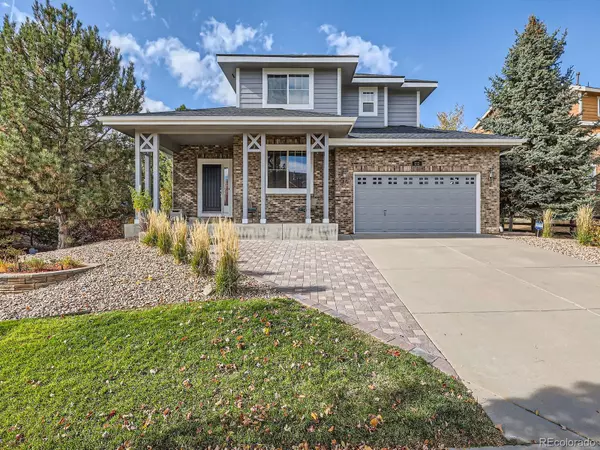5 Beds
4 Baths
3,133 SqFt
5 Beds
4 Baths
3,133 SqFt
Key Details
Property Type Single Family Home
Sub Type Single Family Residence
Listing Status Active Under Contract
Purchase Type For Sale
Square Footage 3,133 sqft
Price per Sqft $202
Subdivision Cross Creek
MLS Listing ID 6639593
Style Contemporary
Bedrooms 5
Full Baths 2
Three Quarter Bath 2
Condo Fees $51
HOA Fees $51/mo
HOA Y/N Yes
Abv Grd Liv Area 2,055
Originating Board recolorado
Year Built 2004
Annual Tax Amount $5,294
Tax Year 2023
Lot Size 8,712 Sqft
Acres 0.2
Property Description
Upstairs, you'll find an open master suite, complete with 5-piece bath and walk-in closet. Two additional well-sized bedrooms share a full bath, providing comfort and privacy. The fully finished basement adds to the home's appeal with a bedroom featuring an egress window, a 3/4 bath, a cozy family room, and a bonus room ideal for a workout space or second office.
Outdoors, the meticulously landscaped backyard is a true retreat, offering stamped concrete, a lush lawn, and a sprinkler system throughout. Conveniently located Walking distance to Vista Peak p-8 and 4 min drive to Vista Peak highschool, 10 minutes from Buckley Space Force Base and less than 20 minutes from DIA, this home offers a small community feel without sacrificing the conveniences of being closer to the city. Nearby toll road E470, you can be in the mountains in less than 45 minutes and commute easily to just about anywhere in the Denver metro area. This home is a perfect blend of style, function, and location—don't miss the chance to make it yours!
Location
State CO
County Arapahoe
Zoning Residential
Rooms
Basement Finished
Main Level Bedrooms 1
Interior
Interior Features Ceiling Fan(s), Granite Counters, Kitchen Island, Pantry, Smoke Free, Walk-In Closet(s)
Heating Forced Air
Cooling Central Air
Flooring Tile
Fireplaces Number 1
Fireplaces Type Gas, Living Room
Fireplace Y
Appliance Cooktop, Dishwasher, Disposal, Dryer, Microwave, Refrigerator, Washer
Exterior
Exterior Feature Private Yard
Parking Features Floor Coating, Storage, Tandem
Garage Spaces 3.0
Fence Full
Roof Type Composition
Total Parking Spaces 3
Garage Yes
Building
Lot Description Landscaped, Level, Sprinklers In Front, Sprinklers In Rear
Foundation Concrete Perimeter
Sewer Public Sewer
Water Public
Level or Stories Two
Structure Type Brick,Wood Siding
Schools
Elementary Schools Vista Peak
Middle Schools Vista Peak
High Schools Vista Peak
School District Adams-Arapahoe 28J
Others
Senior Community No
Ownership Individual
Acceptable Financing 1031 Exchange, Cash, Conventional, FHA, VA Loan
Listing Terms 1031 Exchange, Cash, Conventional, FHA, VA Loan
Special Listing Condition None
Pets Allowed Yes

6455 S. Yosemite St., Suite 500 Greenwood Village, CO 80111 USA
"My job is to find and attract mastery-based agents to the office, protect the culture, and make sure everyone is happy! "







