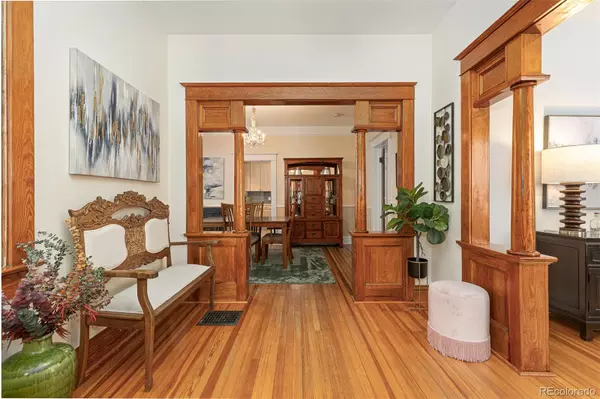
3 Beds
2 Baths
1,695 SqFt
3 Beds
2 Baths
1,695 SqFt
Key Details
Property Type Single Family Home
Sub Type Single Family Residence
Listing Status Active
Purchase Type For Sale
Square Footage 1,695 sqft
Price per Sqft $457
Subdivision Park Hill Heights
MLS Listing ID 2898012
Style Bungalow
Bedrooms 3
Half Baths 1
Three Quarter Bath 1
HOA Y/N No
Abv Grd Liv Area 1,203
Originating Board recolorado
Year Built 1915
Annual Tax Amount $4,349
Tax Year 2023
Lot Size 6,098 Sqft
Acres 0.14
Property Description
Inside, a spacious foyer with original woodwork leads into the living room, featuring a fireplace with a tiger oak surround that creates a cozy yet sophisticated atmosphere. The dining room flows seamlessly into a sunny, enclosed sunroom—perfect for year-round relaxation.
The kitchen is ideal for both cooking and casual entertaining, with maple cabinets, ample storage, and a built-in nook for your morning coffee. The main level is completed by two large bedrooms connected by a spacious bathroom, newly remodeled in 2023. The primary bedroom is large enough to accommodate a king-sized bed!
The basement offers endless potential, with a bonus room and a non-conforming bedroom—perfect for a home office, gym, or guest suite. The fenced backyard is ready for spring gardening with a new fence, raised garden beds, and a large patio. It is a fantastic space for summer BBQs and outdoor entertaining! The spacious two-car garage provides plenty of room for bikes, vehicles, and gear.
Experience the best of outdoor activities and Denver culture in one of the city's most iconic neighborhoods. Living here, you're just minutes from City Park, the Denver Zoo, the Museum of Nature & Science, and some of Denver's best restaurants, coffee shops, and breweries. Downtown and I-70 are both easy commutes from your new home! Whether you're relaxing at home or exploring the vibrant neighborhood, this home offers the perfect blend of charm, comfort, and convenience.
Location
State CO
County Denver
Zoning U-SU-C
Rooms
Basement Exterior Entry, Finished, Full
Main Level Bedrooms 2
Interior
Interior Features Entrance Foyer, Jack & Jill Bathroom, Tile Counters, Utility Sink
Heating Forced Air
Cooling Central Air
Flooring Carpet, Tile, Wood
Fireplaces Number 1
Fireplaces Type Living Room, Wood Burning
Fireplace Y
Appliance Dryer, Gas Water Heater, Microwave, Range, Refrigerator, Washer
Exterior
Exterior Feature Garden, Private Yard
Parking Features Exterior Access Door
Garage Spaces 2.0
Fence Full
Utilities Available Electricity Connected, Natural Gas Connected, Phone Connected
Roof Type Architecural Shingle
Total Parking Spaces 2
Garage No
Building
Lot Description Level
Foundation Block
Sewer Public Sewer
Water Public
Level or Stories One
Structure Type Brick,Frame,Stucco
Schools
Elementary Schools Stedman
Middle Schools Mcauliffe International
High Schools East
School District Denver 1
Others
Senior Community No
Ownership Individual
Acceptable Financing Cash, Conventional, FHA, VA Loan
Listing Terms Cash, Conventional, FHA, VA Loan
Special Listing Condition None

6455 S. Yosemite St., Suite 500 Greenwood Village, CO 80111 USA

"My job is to find and attract mastery-based agents to the office, protect the culture, and make sure everyone is happy! "







