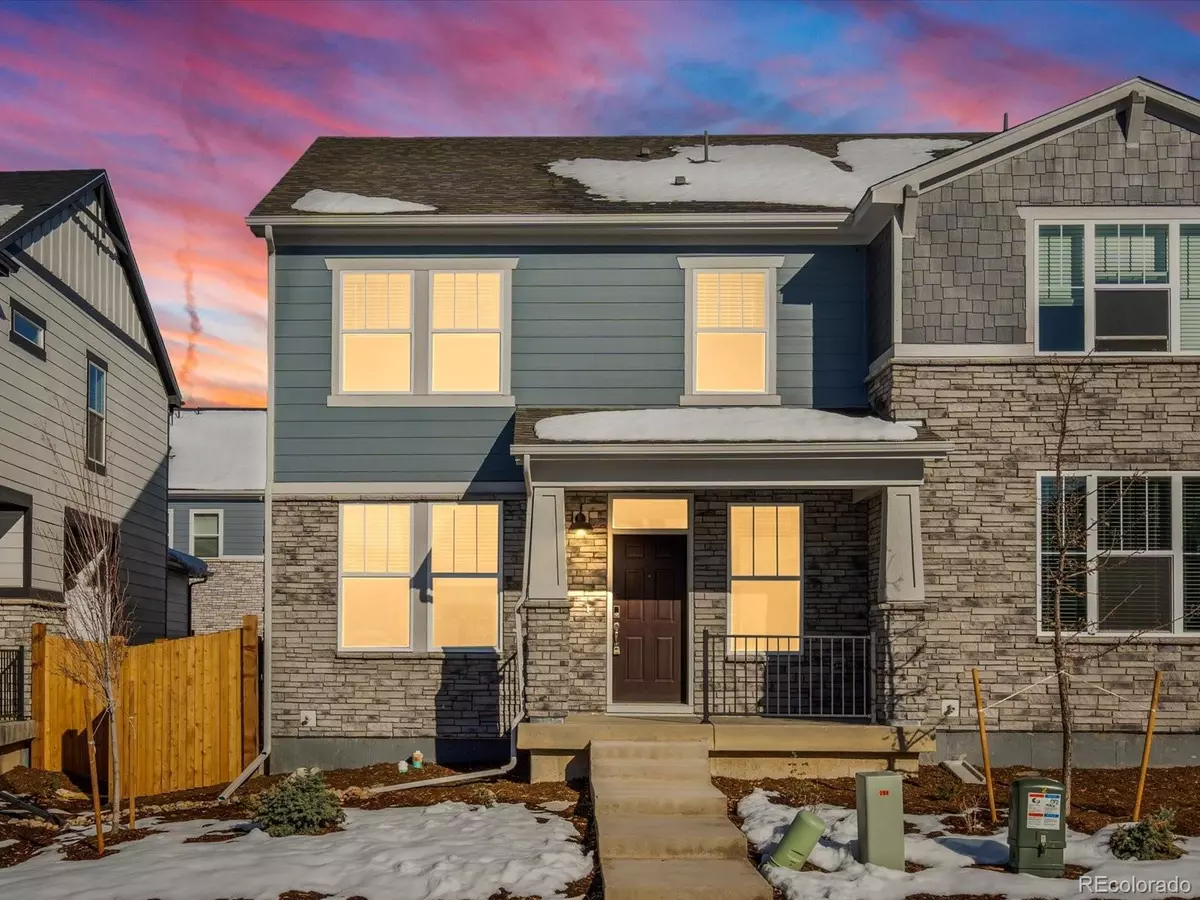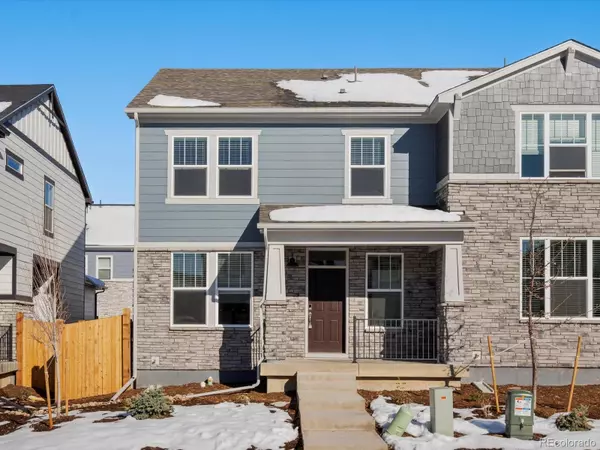Veronica Carcamo
Why Rent Home Team - PAK Home Realty
veronicacarcamorealtor@gmail.com +1(720) 331-74023 Beds
3 Baths
1,577 SqFt
3 Beds
3 Baths
1,577 SqFt
Key Details
Property Type Single Family Home
Sub Type Single Family Residence
Listing Status Active
Purchase Type For Sale
Square Footage 1,577 sqft
Price per Sqft $304
Subdivision Horizon Uptown
MLS Listing ID 3029072
Style Mountain Contemporary
Bedrooms 3
Full Baths 2
Half Baths 1
HOA Y/N No
Abv Grd Liv Area 1,577
Originating Board recolorado
Year Built 2024
Annual Tax Amount $5,127
Tax Year 2023
Lot Size 2,613 Sqft
Acres 0.06
Property Description
***This home qualifies for special incentives with Meritage Homes' preferred lender. Terms and conditions apply. See sales counselor for details!
Location
State CO
County Arapahoe
Rooms
Basement Bath/Stubbed, Full, Sump Pump, Unfinished
Interior
Interior Features High Speed Internet, Kitchen Island, Open Floorplan, Pantry, Primary Suite, Quartz Counters, Walk-In Closet(s), Wired for Data
Heating Electric
Cooling Central Air
Flooring Carpet
Fireplace N
Appliance Cooktop, Dishwasher, Disposal, Dryer, Microwave, Oven, Range, Refrigerator, Sump Pump, Washer
Exterior
Exterior Feature Private Yard
Parking Features Concrete, Dry Walled, Smart Garage Door
Garage Spaces 2.0
Fence Partial
Utilities Available Cable Available, Electricity Connected, Natural Gas Connected
Roof Type Composition
Total Parking Spaces 2
Garage Yes
Building
Foundation Slab
Sewer Public Sewer
Water Public
Level or Stories Two
Structure Type Cement Siding
Schools
Elementary Schools Vista Peak
Middle Schools Vista Peak
High Schools Vista Peak
School District Adams-Arapahoe 28J
Others
Senior Community No
Ownership Builder
Acceptable Financing 1031 Exchange, Cash, Conventional, FHA, VA Loan
Listing Terms 1031 Exchange, Cash, Conventional, FHA, VA Loan
Special Listing Condition None

6455 S. Yosemite St., Suite 500 Greenwood Village, CO 80111 USA
"My job is to find and attract mastery-based agents to the office, protect the culture, and make sure everyone is happy! "







