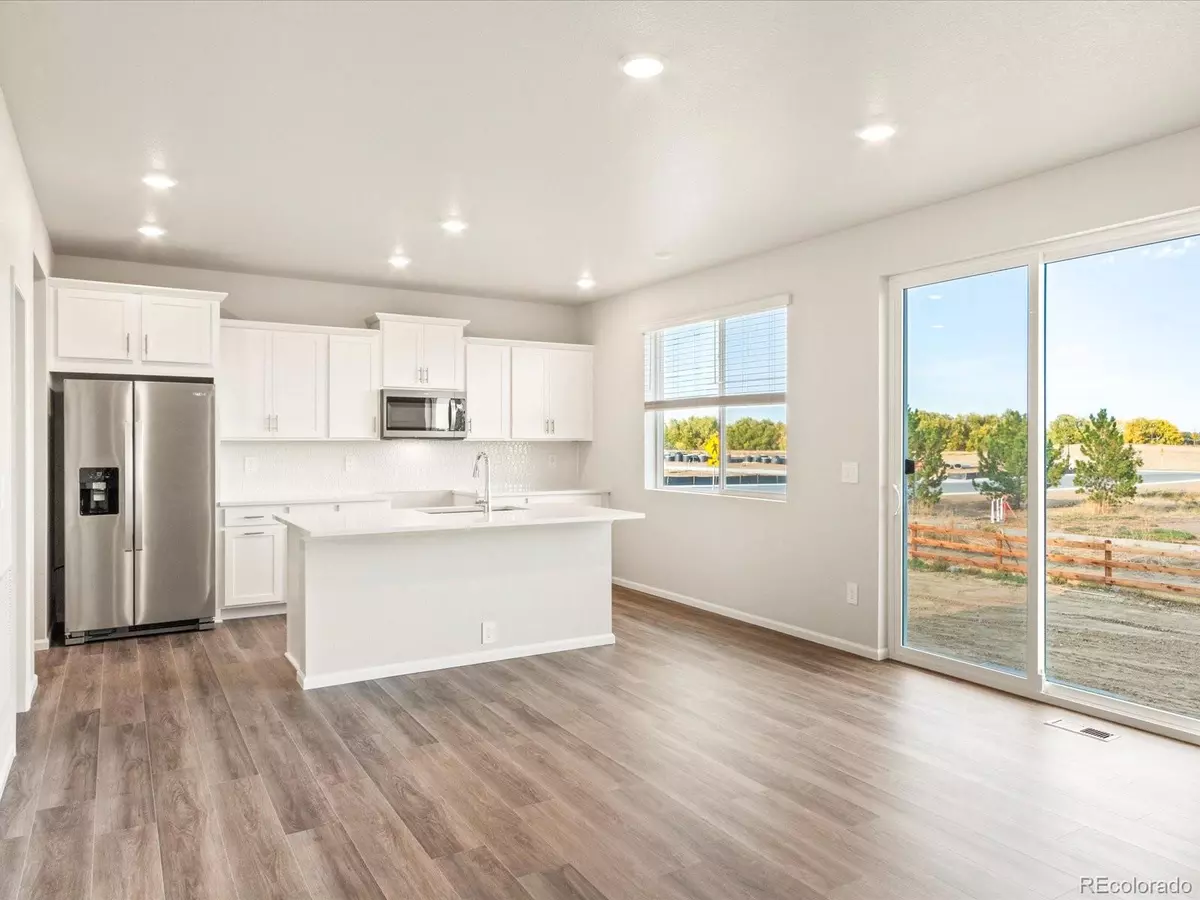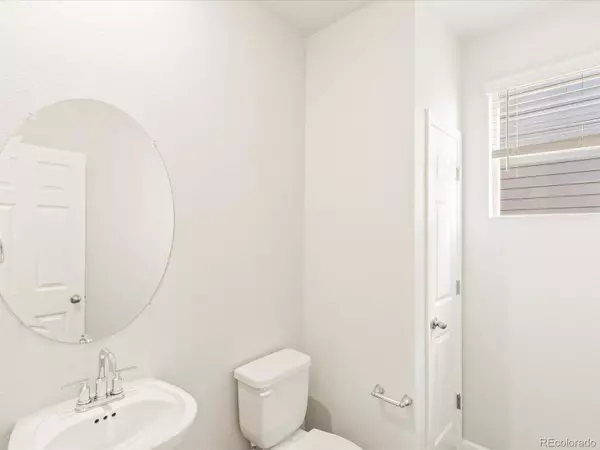
4 Beds
3 Baths
2,382 SqFt
4 Beds
3 Baths
2,382 SqFt
Key Details
Property Type Single Family Home
Sub Type Single Family Residence
Listing Status Active
Purchase Type For Sale
Square Footage 2,382 sqft
Price per Sqft $253
Subdivision Poudre Heights
MLS Listing ID 4702832
Style Mountain Contemporary
Bedrooms 4
Full Baths 2
Half Baths 1
Condo Fees $95
HOA Fees $95/mo
HOA Y/N Yes
Abv Grd Liv Area 2,382
Originating Board recolorado
Year Built 2024
Annual Tax Amount $5,850
Tax Year 2023
Lot Size 6,098 Sqft
Acres 0.14
Property Description
Renowned for quality construction and innovative design, Meritage Homes offers unparalleled energy efficiency with features such as advanced spray foam insulation, ensuring comfort and savings year-round. With our all-inclusive and transparent pricing, all designer upgrades are included, eliminating any surprises. Discover a truly move-in ready home that reflects Meritage Homes' commitment to excellence and sustainability.
Photos are representative only and are not of the actual home. Actual finishes, elevation, and features may vary.
Location
State CO
County Weld
Zoning Res-Nec
Rooms
Basement Bath/Stubbed, Crawl Space, Partial, Sump Pump, Unfinished
Interior
Interior Features Eat-in Kitchen, High Speed Internet, Kitchen Island, Pantry, Primary Suite, Quartz Counters, Walk-In Closet(s), Wired for Data
Heating Electric, Natural Gas
Cooling Central Air
Flooring Carpet, Tile, Vinyl
Fireplace N
Appliance Dishwasher, Dryer, Electric Water Heater, Microwave, Oven, Range, Refrigerator, Sump Pump, Washer
Exterior
Exterior Feature Private Yard
Parking Features 220 Volts, Concrete, Dry Walled, Smart Garage Door
Garage Spaces 2.0
Fence None
Utilities Available Cable Available, Electricity Connected, Natural Gas Connected
Roof Type Composition
Total Parking Spaces 2
Garage Yes
Building
Foundation Slab
Sewer Public Sewer
Water Public
Level or Stories Two
Structure Type Cement Siding,Concrete,Frame,Other,Stone
Schools
Elementary Schools Mountain View
Middle Schools Windsor
High Schools Windsor
School District Weld Re-4
Others
Senior Community No
Ownership Builder
Acceptable Financing 1031 Exchange, Cash, Conventional, FHA, VA Loan
Listing Terms 1031 Exchange, Cash, Conventional, FHA, VA Loan
Special Listing Condition None

6455 S. Yosemite St., Suite 500 Greenwood Village, CO 80111 USA

"My job is to find and attract mastery-based agents to the office, protect the culture, and make sure everyone is happy! "







