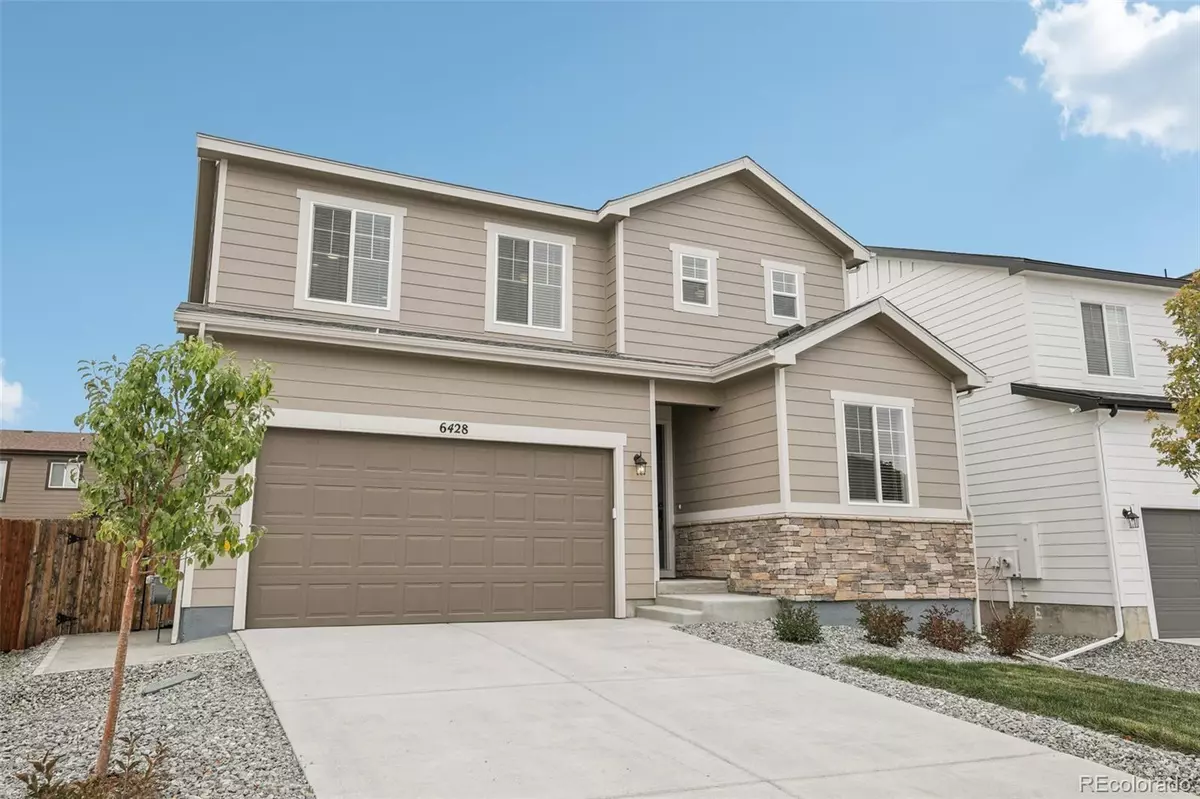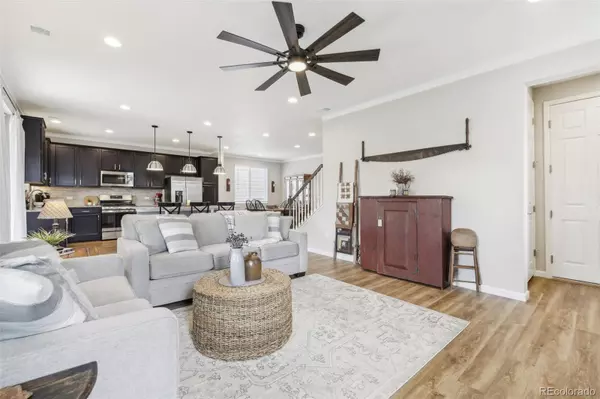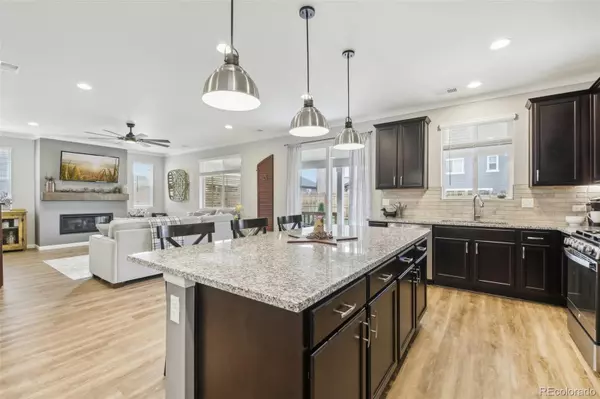
3 Beds
3 Baths
2,463 SqFt
3 Beds
3 Baths
2,463 SqFt
Key Details
Property Type Single Family Home
Sub Type Single Family Residence
Listing Status Active
Purchase Type For Sale
Square Footage 2,463 sqft
Price per Sqft $262
Subdivision Founders Village
MLS Listing ID 8840878
Bedrooms 3
Full Baths 1
Half Baths 1
Three Quarter Bath 1
Condo Fees $60
HOA Fees $60/mo
HOA Y/N Yes
Abv Grd Liv Area 2,463
Originating Board recolorado
Year Built 2022
Annual Tax Amount $5,812
Tax Year 2023
Lot Size 5,227 Sqft
Acres 0.12
Property Description
This beautifully upgraded 2-story Richmond home, built in 2022, stands out with its thoughtful design, modern amenities, and exclusive enhancements you won’t find elsewhere. Offering 3 bedrooms, a bonus loft, a dedicated main-floor office, and a backyard designed for privacy and relaxation, this home is truly one-of-a-kind.
Step inside to discover the open-concept main floor featuring luxury vinyl plank flooring, a spacious family room wired for surround sound and complete with a gas fireplace, and a kitchen perfect for entertaining. The kitchen boasts 42-inch espresso cabinets, slab granite countertops, stainless steel appliances, an instant hot water system under the sink, a stylish backsplash, a large island with ample workspace, perfect meal preparation, and entertaining. The main level includes a dedicated office, ideal for working from home or additional flex space, as well as a powder room with a storage closet for added convenience.
Upstairs, you’ll find a spacious loft, perfect for a second living space or playroom, along with two secondary bedrooms, a full bathroom with a dual vanity, and a laundry room with a washer and dryer included. The primary suite offers a private retreat with a large walk-in closet, an oversized walk-in shower, and dual vanities with Corian countertops.
The fully landscaped backyard is a standout feature, highlighted by a covered patio designed for privacy, complete with a ceiling fan and built-in lighting, making it the perfect outdoor retreat for relaxation or entertaining.
This home is conveniently located within walking distance to parks, trails, pickleball courts, a BMX track, Flagstone Elementary, and Mesa Middle School. With easy access to all that Castle Rock has to offer, it’s the perfect combination of comfort, style, and location. Schedule your showing today!
Location
State CO
County Douglas
Rooms
Basement Crawl Space
Interior
Interior Features Built-in Features, Ceiling Fan(s), Corian Counters, Eat-in Kitchen, Granite Counters, Kitchen Island, Open Floorplan, Primary Suite, Radon Mitigation System, Smoke Free, Sound System, Walk-In Closet(s)
Heating Forced Air, Natural Gas
Cooling Central Air
Flooring Carpet, Tile, Vinyl
Fireplaces Number 1
Fireplaces Type Family Room, Gas
Fireplace Y
Appliance Dishwasher, Disposal, Dryer, Gas Water Heater, Humidifier, Microwave, Oven, Range, Refrigerator, Washer
Laundry In Unit
Exterior
Exterior Feature Lighting, Private Yard, Rain Gutters
Garage Spaces 2.0
Fence Partial
Utilities Available Electricity Connected, Internet Access (Wired), Natural Gas Connected
Roof Type Composition
Total Parking Spaces 2
Garage Yes
Building
Lot Description Landscaped, Master Planned, Sprinklers In Front, Sprinklers In Rear
Sewer Public Sewer
Water Public
Level or Stories Two
Structure Type Frame,Wood Siding
Schools
Elementary Schools Flagstone
Middle Schools Mesa
High Schools Douglas County
School District Douglas Re-1
Others
Senior Community No
Ownership Individual
Acceptable Financing Cash, Conventional, FHA, VA Loan
Listing Terms Cash, Conventional, FHA, VA Loan
Special Listing Condition None

6455 S. Yosemite St., Suite 500 Greenwood Village, CO 80111 USA

"My job is to find and attract mastery-based agents to the office, protect the culture, and make sure everyone is happy! "







