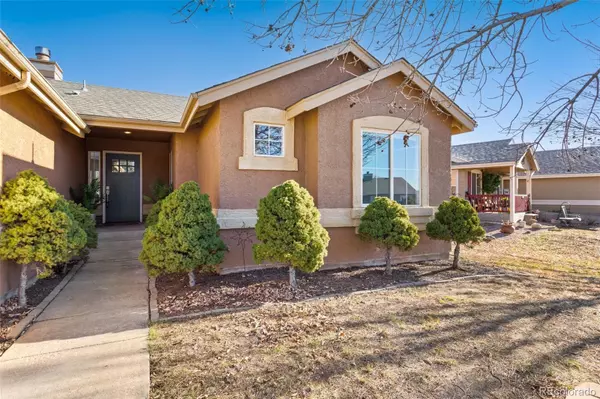
4 Beds
3 Baths
2,410 SqFt
4 Beds
3 Baths
2,410 SqFt
Key Details
Property Type Single Family Home
Sub Type Single Family Residence
Listing Status Pending
Purchase Type For Sale
Square Footage 2,410 sqft
Price per Sqft $201
Subdivision The Villages At Sand Creek
MLS Listing ID 5146338
Style Traditional
Bedrooms 4
Full Baths 2
Three Quarter Bath 1
Condo Fees $117
HOA Fees $117
HOA Y/N Yes
Abv Grd Liv Area 1,358
Originating Board recolorado
Year Built 1996
Annual Tax Amount $1,265
Tax Year 2023
Lot Size 9,147 Sqft
Acres 0.21
Property Description
The main level includes three generously sized bedrooms and two bathrooms, making it an ideal choice for a variety of household needs. The large deck and patio in the private, level backyard provide the perfect setting for outdoor entertaining and relaxation.
This home is designed to suit a wide range of lifestyles, offering both comfort and convenience.
Location
State CO
County El Paso
Zoning R1-6 DF AO
Rooms
Basement Finished, Full
Main Level Bedrooms 3
Interior
Interior Features Breakfast Nook, Ceiling Fan(s), Open Floorplan, Primary Suite, Walk-In Closet(s)
Heating Forced Air
Cooling Central Air
Flooring Carpet, Laminate, Tile
Fireplaces Number 1
Fireplaces Type Gas, Living Room
Fireplace Y
Appliance Dishwasher, Disposal, Dryer, Microwave, Oven, Range, Refrigerator, Washer
Exterior
Exterior Feature Private Yard
Parking Features Concrete, Exterior Access Door
Garage Spaces 2.0
Fence Partial
Utilities Available Electricity Connected, Natural Gas Connected
View Mountain(s)
Roof Type Composition
Total Parking Spaces 2
Garage Yes
Building
Lot Description Irrigated, Landscaped, Level
Foundation Concrete Perimeter
Sewer Public Sewer
Level or Stories One
Structure Type Frame,Stone,Stucco
Schools
Elementary Schools Sand Creek
Middle Schools Panorama
High Schools Sierra High
School District Harrison 2
Others
Senior Community No
Ownership Individual
Acceptable Financing Cash, Conventional, VA Loan
Listing Terms Cash, Conventional, VA Loan
Special Listing Condition None

6455 S. Yosemite St., Suite 500 Greenwood Village, CO 80111 USA

"My job is to find and attract mastery-based agents to the office, protect the culture, and make sure everyone is happy! "







