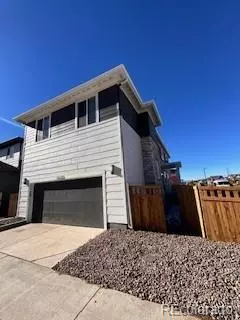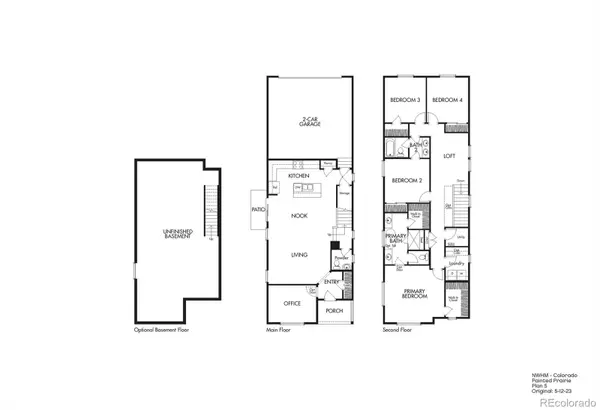
4 Beds
3 Baths
2,192 SqFt
4 Beds
3 Baths
2,192 SqFt
Key Details
Property Type Single Family Home
Sub Type Single Family Residence
Listing Status Pending
Purchase Type For Sale
Square Footage 2,192 sqft
Price per Sqft $278
Subdivision Woodrose Painted Prairie
MLS Listing ID 6501653
Style Contemporary,Denver Square
Bedrooms 4
Full Baths 1
Half Baths 1
Three Quarter Bath 1
Condo Fees $150
HOA Fees $150/mo
HOA Y/N Yes
Abv Grd Liv Area 2,192
Originating Board recolorado
Year Built 2024
Annual Tax Amount $8,200
Tax Year 2023
Lot Size 3,484 Sqft
Acres 0.08
Property Description
As you step inside, you'll be greeted by the timeless elegance of solid surface flooring that seamlessly flows throughout the entire main level of the home. The heart of this residence is the expansive kitchen, featuring a show-stopping white quartz island that invites gatherings and culinary adventures. The sleek, modern white cabinets with chrome hardware provide ample storage, while the elegant kitchen backsplash adds a touch of sophistication.
Upstairs, a versatile loft area awaits, perfect for a kid's study room or play area. The convenience of a large walk-in laundry room ensures efficiency in your daily routines. The Jack & Jill bathroom enhances privacy and functionality, catering to the needs of a busy household.
Situated on a sprawling corner lot, this home offers a sense of space and privacy. It enjoys the luxury of being located on a private park, providing a serene backdrop for relaxation. The location is perfect for dog lovers, with proximity to the new Painted Prairie dog park and the recreational haven of High Prairie Park.
This home is poised to become the backdrop for your family's new chapter. Don't miss the opportunity to make this exceptional property your own—schedule a viewing today before this gem is off the market. Your dream home awaits!
Location
State CO
County Adams
Rooms
Basement Bath/Stubbed, Unfinished
Interior
Interior Features Eat-in Kitchen, Five Piece Bath, High Ceilings, High Speed Internet, Jack & Jill Bathroom, Kitchen Island, Open Floorplan, Pantry, Primary Suite, Quartz Counters, Radon Mitigation System, Smart Lights, Smart Thermostat, Smoke Free, Solid Surface Counters, Walk-In Closet(s), Wired for Data
Heating Forced Air, Natural Gas
Cooling Central Air
Flooring Carpet, Laminate
Fireplace N
Appliance Dishwasher, Disposal, Microwave, Oven, Range, Self Cleaning Oven, Tankless Water Heater
Laundry In Unit
Exterior
Exterior Feature Fire Pit, Garden, Lighting, Playground, Private Yard, Rain Gutters
Parking Features Concrete
Garage Spaces 2.0
Fence Full
Utilities Available Cable Available, Electricity Available, Electricity Connected, Internet Access (Wired), Natural Gas Available, Natural Gas Connected, Phone Available
Roof Type Composition
Total Parking Spaces 2
Garage Yes
Building
Lot Description Corner Lot, Greenbelt, Landscaped, Master Planned, Open Space, Sprinklers In Front, Sprinklers In Rear
Foundation Raised, Slab
Sewer Public Sewer
Water Public
Level or Stories Two
Structure Type Cement Siding,Frame,Wood Siding
Schools
Elementary Schools Vista Peak
Middle Schools Vista Peak
High Schools Vista Peak
School District Adams-Arapahoe 28J
Others
Senior Community No
Ownership Builder
Acceptable Financing 1031 Exchange, Cash, Conventional, FHA, VA Loan
Listing Terms 1031 Exchange, Cash, Conventional, FHA, VA Loan
Special Listing Condition None
Pets Allowed Cats OK, Dogs OK, Yes

6455 S. Yosemite St., Suite 500 Greenwood Village, CO 80111 USA

"My job is to find and attract mastery-based agents to the office, protect the culture, and make sure everyone is happy! "







