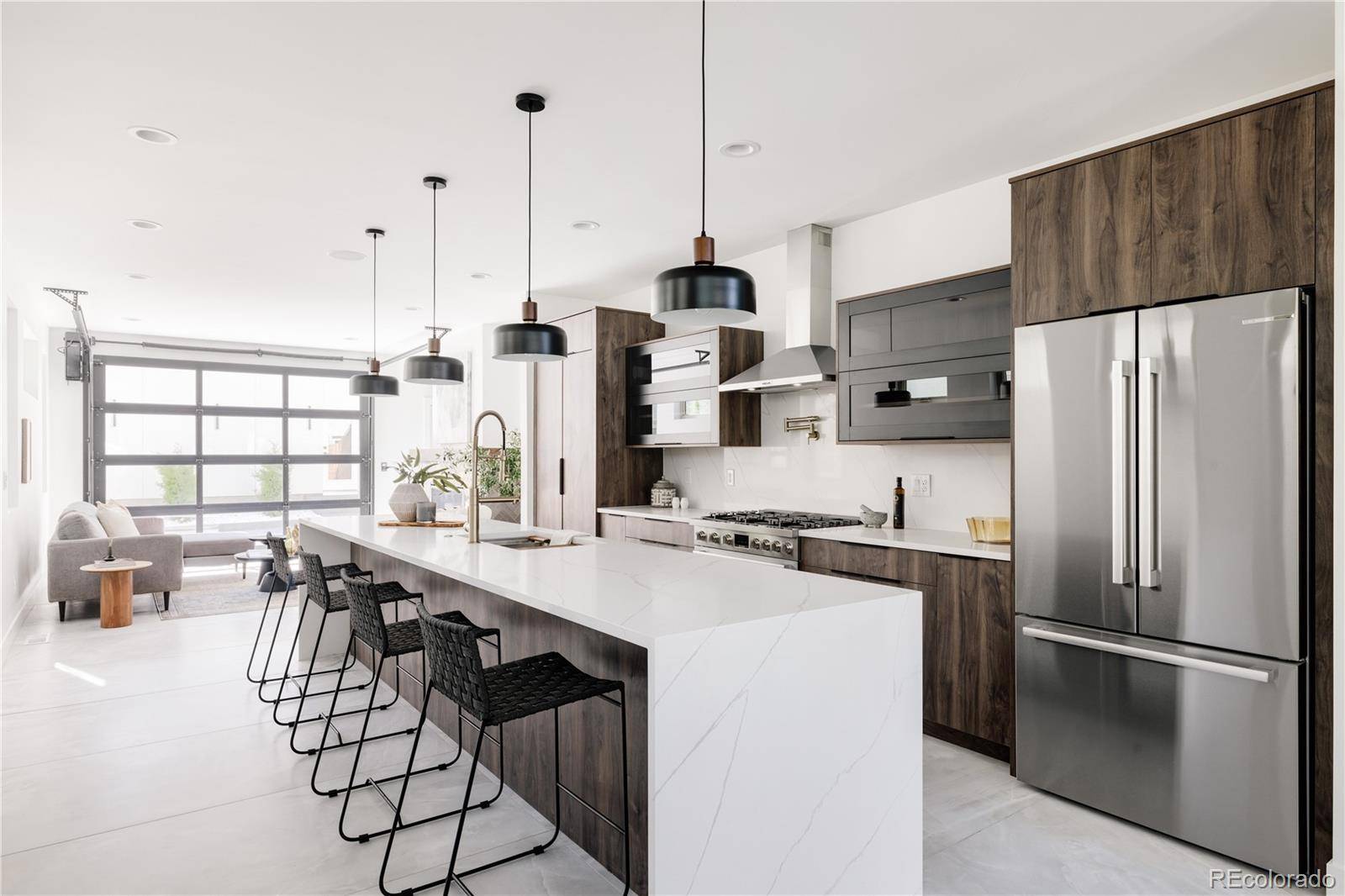4 Beds
5 Baths
3,334 SqFt
4 Beds
5 Baths
3,334 SqFt
Key Details
Property Type Single Family Home
Sub Type Single Family Residence
Listing Status Active
Purchase Type For Sale
Square Footage 3,334 sqft
Price per Sqft $367
Subdivision South Broadway
MLS Listing ID 8117401
Style Urban Contemporary
Bedrooms 4
Full Baths 2
Half Baths 1
Three Quarter Bath 2
HOA Y/N No
Abv Grd Liv Area 2,433
Originating Board recolorado
Year Built 2025
Annual Tax Amount $2,471
Tax Year 2023
Lot Size 3,049 Sqft
Acres 0.07
Property Sub-Type Single Family Residence
Property Description
When it's finished, circa May 2025, there will be more than 3,300 sqft of finished living space combined into a functional floor plan with ample space for both daily living and frequent entertaining. Features like an automatic full-view overhead door off the living room, surround sound speakers, cable conduits in almost every room, CAT6 hardwire, a pot filler, waterfall countertop edges, a stamped and colored concrete patio, custom glass doors and windows in the gym, a wine cellar, rooftop deck, and so much more.
Please contact the listing agent for more information. Posted pictures are of a similar home previously constructed by the same builder using a similar floorplan. They are only meant to give potential buyers an approximation of what this home will be. However, you truly must see this one for yourself to truly understand how one of a kind it is.
Location
State CO
County Denver
Zoning U-TU-C
Rooms
Basement Bath/Stubbed, Finished, Full, Interior Entry, Sump Pump
Interior
Interior Features Built-in Features, Ceiling Fan(s), Eat-in Kitchen, Entrance Foyer, Five Piece Bath, High Ceilings, High Speed Internet, Kitchen Island, Open Floorplan, Pantry, Primary Suite, Quartz Counters, Radon Mitigation System, Smart Thermostat, Smoke Free, Solid Surface Counters, Sound System, Vaulted Ceiling(s), Walk-In Closet(s), Wired for Data
Heating Forced Air, Natural Gas
Cooling Central Air
Flooring Carpet, Tile, Vinyl, Wood
Fireplaces Number 1
Fireplaces Type Family Room, Insert
Fireplace Y
Appliance Bar Fridge, Convection Oven, Dishwasher, Disposal, Gas Water Heater, Microwave, Range, Range Hood, Refrigerator, Self Cleaning Oven, Sump Pump, Tankless Water Heater
Laundry In Unit
Exterior
Exterior Feature Balcony, Gas Valve, Lighting, Private Yard, Rain Gutters, Smart Irrigation
Parking Features 220 Volts, Concrete, Exterior Access Door, Lighted
Garage Spaces 2.0
Fence Partial
Utilities Available Cable Available, Electricity Available, Electricity Connected, Internet Access (Wired), Natural Gas Available, Natural Gas Connected
View City, Mountain(s)
Roof Type Membrane
Total Parking Spaces 2
Garage No
Building
Foundation Structural
Sewer Public Sewer
Water Public
Level or Stories Three Or More
Structure Type Concrete,Frame,Stucco,Wood Siding
Schools
Elementary Schools Asbury
Middle Schools Grant
High Schools South
School District Denver 1
Others
Senior Community No
Ownership Builder
Acceptable Financing Cash, Conventional, Jumbo, VA Loan
Listing Terms Cash, Conventional, Jumbo, VA Loan
Special Listing Condition None

6455 S. Yosemite St., Suite 500 Greenwood Village, CO 80111 USA
"My job is to find and attract mastery-based agents to the office, protect the culture, and make sure everyone is happy! "







