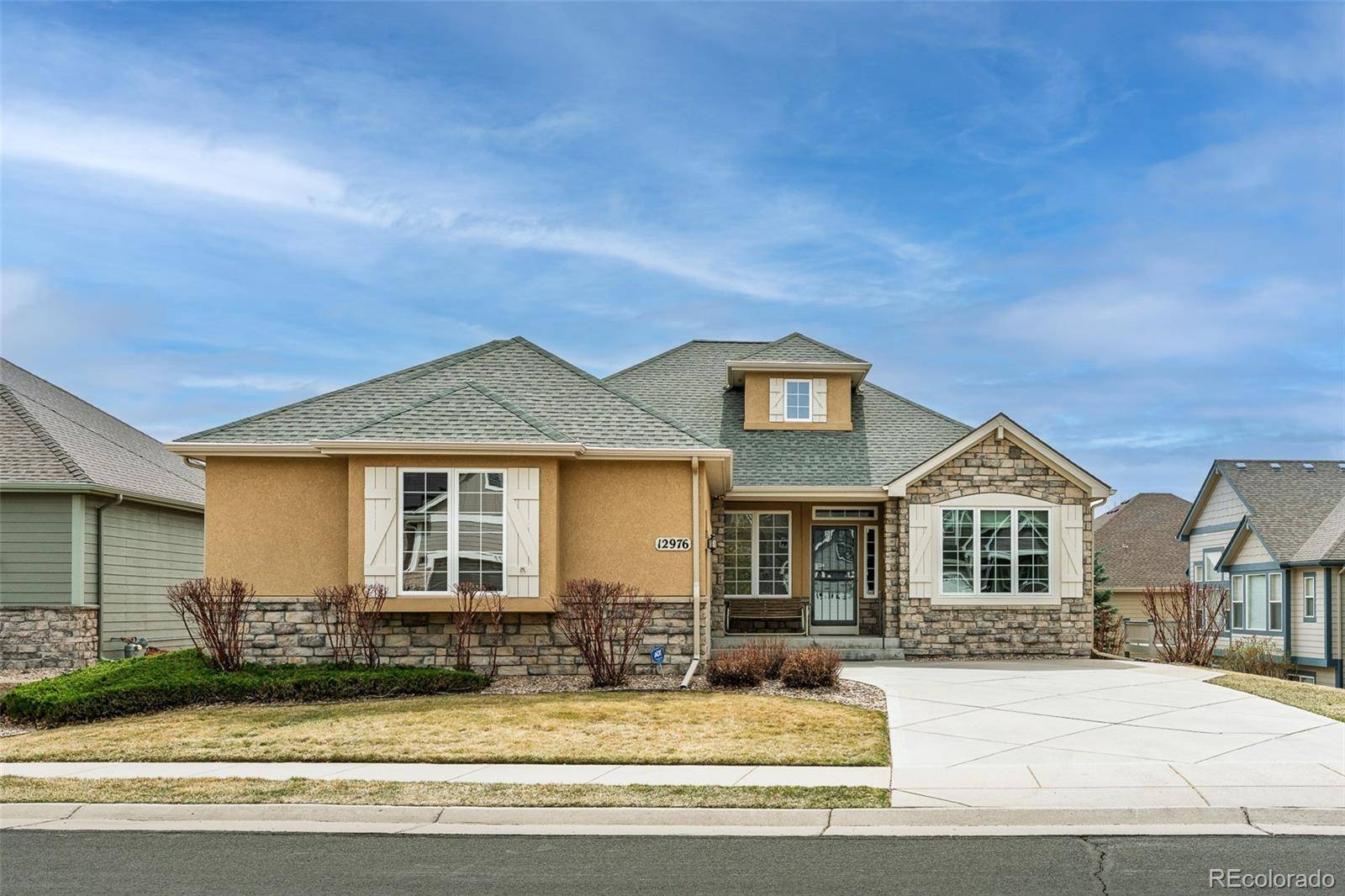3 Beds
3 Baths
2,662 SqFt
3 Beds
3 Baths
2,662 SqFt
Key Details
Property Type Single Family Home
Sub Type Single Family Residence
Listing Status Active Under Contract
Purchase Type For Sale
Square Footage 2,662 sqft
Price per Sqft $326
Subdivision Double E Ranch
MLS Listing ID 3304595
Style Contemporary
Bedrooms 3
Full Baths 2
Half Baths 1
Condo Fees $220
HOA Fees $220/mo
HOA Y/N Yes
Abv Grd Liv Area 1,672
Originating Board recolorado
Year Built 2003
Annual Tax Amount $3,913
Tax Year 2024
Lot Size 5,662 Sqft
Acres 0.13
Property Sub-Type Single Family Residence
Property Description
off of Alkire street and has a nice open feel with no one directly behind the home. This home is in move in condition and has many wonderful features with large rooms, vaulted ceilings and lots of storage. The main floor has a large primary suite with nice views from the large picture window. A huge closet and a nice private ensuite with double sinks and large soaking tub and shower.
There is another room that is a study but could easily be a 2nd bedroom on the main floor with a half bath off the hall. There is a nice size laundry room just off the garage and convenient to the main living area. THE WALKOUT BASEMENT features a wonderful daylight family room and two additional bedrooms with a full bath. The walk out area under the deck is fenced for a little garden space or dog run. This home is light and bright and lovingly cared for. There is also ample storage in the basement for all your seasonal possessions or a place to have a hobby room or exercise equipment.
The Kitchen has ample eating space and a nice combination of appliances with a double oven, dishwasher, disposal, microwave,
refrigerator and cook top. There is a sliding glass door to the deck right off the kitchen.
THIS HOME IS CONVENIENTLY LOCATED WITHIN AN EASY DRIVE TO SHOPPING, POST OFFICE, URGENT CARES, SPROUTS, KING SOOPERS, YMCA AND FLATIRONS SHOPPING MALL AND AN EASY COMMUTE TO BOULDER AND ALSO TO I-70.
There are nice walking/biking trails along Ralston Creek.
Location
State CO
County Jefferson
Zoning PUD
Rooms
Basement Finished, Full, Unfinished, Walk-Out Access
Main Level Bedrooms 1
Interior
Interior Features Breakfast Nook, Eat-in Kitchen, Five Piece Bath, High Ceilings
Heating Forced Air
Cooling Central Air
Flooring Carpet, Tile
Fireplaces Number 1
Fireplaces Type Living Room
Fireplace Y
Appliance Cooktop, Dishwasher, Disposal, Double Oven, Dryer, Gas Water Heater, Humidifier, Microwave, Range Hood, Refrigerator, Washer
Laundry Laundry Closet
Exterior
Exterior Feature Dog Run, Heated Gutters
Parking Features Concrete, Dry Walled, Finished, Insulated Garage, Lighted
Garage Spaces 2.0
Fence Partial
Utilities Available Electricity Connected, Natural Gas Connected
View Meadow, Mountain(s)
Roof Type Composition
Total Parking Spaces 2
Garage Yes
Building
Lot Description Greenbelt, Irrigated, Landscaped, Sloped, Sprinklers In Front, Sprinklers In Rear
Foundation Slab
Sewer Public Sewer
Water Public
Level or Stories One
Structure Type Frame,Stucco
Schools
Elementary Schools Van Arsdale
Middle Schools Oberon
High Schools Ralston Valley
School District Jefferson County R-1
Others
Senior Community No
Ownership Individual
Acceptable Financing Cash, Conventional
Listing Terms Cash, Conventional
Special Listing Condition None
Pets Allowed Yes

6455 S. Yosemite St., Suite 500 Greenwood Village, CO 80111 USA
"My job is to find and attract mastery-based agents to the office, protect the culture, and make sure everyone is happy! "







