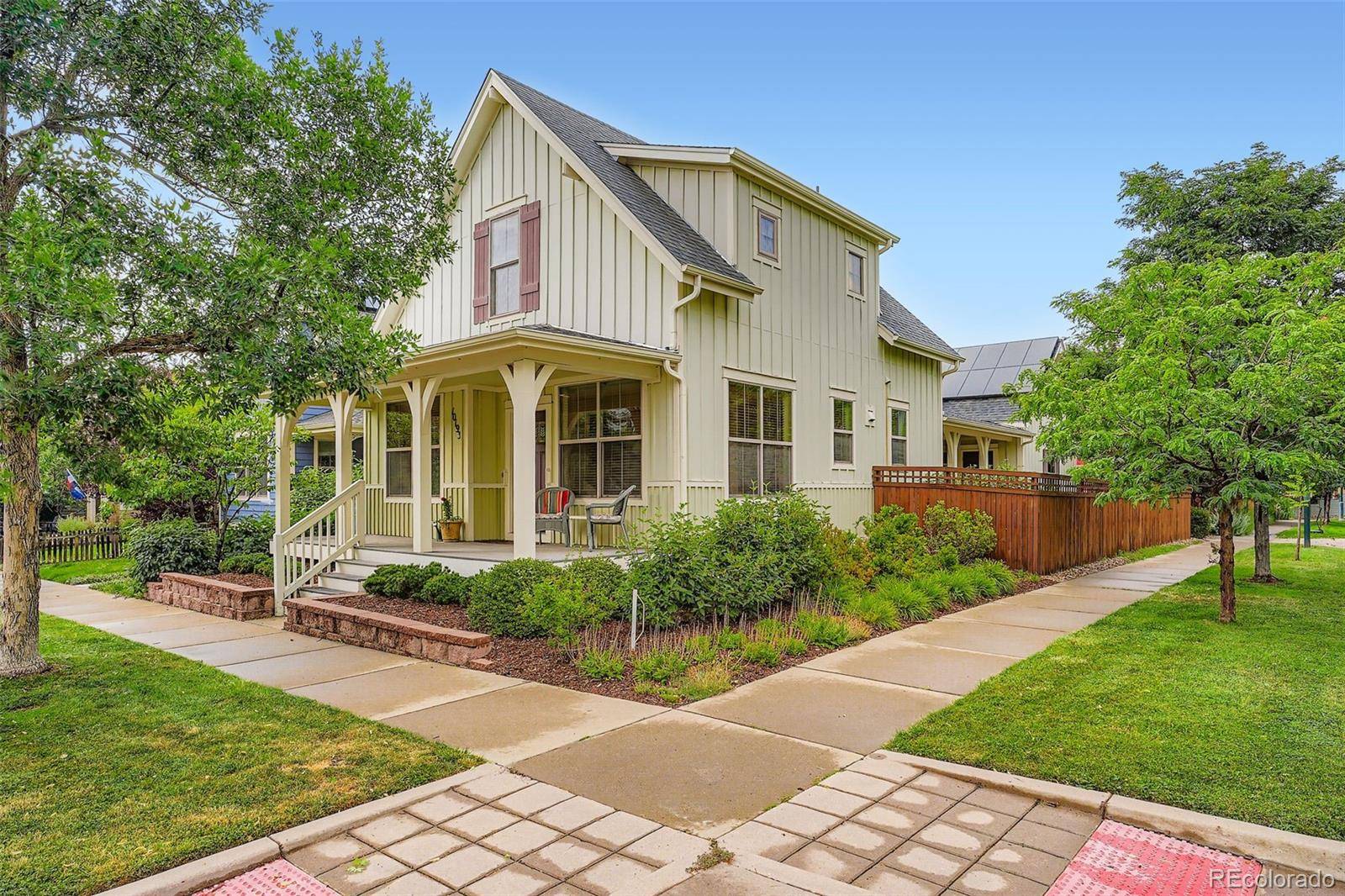3 Beds
3 Baths
2,548 SqFt
3 Beds
3 Baths
2,548 SqFt
Key Details
Property Type Single Family Home
Sub Type Single Family Residence
Listing Status Active
Purchase Type For Sale
Square Footage 2,548 sqft
Price per Sqft $276
Subdivision Central Park
MLS Listing ID 5819984
Style Traditional
Bedrooms 3
Full Baths 2
Half Baths 1
Condo Fees $56
HOA Fees $56/mo
HOA Y/N Yes
Abv Grd Liv Area 1,774
Year Built 2006
Annual Tax Amount $7,217
Tax Year 2024
Lot Size 3,600 Sqft
Acres 0.08
Property Sub-Type Single Family Residence
Source recolorado
Property Description
Step inside to discover a sunlit living space where oak hardwood floors dance with natural light. The heart of the home, a chef's delight kitchen, boasts sleek black appliances, a gas range, and a charming pantry. The built-in office nook is a sanctuary for productivity, seamlessly blending work and comfort.
The main floor cradles a luxurious primary suite, where vaulted ceilings soar above and a walk-in closet awaits your wardrobe. Indulge in the en-suite five-piece bath, featuring double vanities, a step-in shower, and a sumptuous soaking tub, promising a spa-like retreat after long days.
Ascend to the second level where two additional bedrooms, each with vaulted ceilings and new plank flooring, share a full bath. The 774 sq ft unfinished basement wit 2 large egress windows and a 9'-3" ceiling height, a canvas for your imagination, offers boundless potential with its high ceilings and egress windows.
Step outside to the private deck and fenced side yard, a serene escape for alfresco dining or quiet contemplation. The oversized, detached two-car garage, topped with fully-paid solar panels, underscores an eco-friendly lifestyle.
Situated in a vibrant community with amenities galore—tennis courts, trails, pools, and a bustling farmers market—this home is a stone's throw from shopping, dining, and recreation. With a generous $7,000 credit for furnace replacement, this low-maintenance, energy-efficient gem is a rare find.
Seize the opportunity to plant your roots in this dynamic enclave, where every day feels like a staycation. Don't let this be the one that got away—make 10193 East 29th Avenue your forever home today.
Location
State CO
County Denver
Zoning R-MU-20
Rooms
Basement Bath/Stubbed, Full, Sump Pump, Unfinished
Main Level Bedrooms 1
Interior
Interior Features Ceiling Fan(s), Kitchen Island, Laminate Counters, Pantry, Primary Suite, Smoke Free, Vaulted Ceiling(s)
Heating Active Solar, Forced Air, Natural Gas, Solar
Cooling Central Air, Other
Flooring Carpet, Laminate, Linoleum, Wood
Fireplace Y
Appliance Dishwasher, Disposal, Dryer, Gas Water Heater, Microwave, Refrigerator, Self Cleaning Oven, Sump Pump, Washer
Laundry In Unit
Exterior
Exterior Feature Private Yard
Parking Features Concrete
Garage Spaces 2.0
Fence Partial
Utilities Available Cable Available, Electricity Available, Electricity Connected, Natural Gas Connected
Roof Type Composition
Total Parking Spaces 2
Garage Yes
Building
Lot Description Corner Lot, Level
Foundation Concrete Perimeter
Sewer Public Sewer
Water Public
Level or Stories Two
Structure Type Frame
Schools
Elementary Schools Hallett Academy
Middle Schools Denver Discovery
High Schools Northfield
School District Denver 1
Others
Senior Community No
Ownership Individual
Acceptable Financing Cash, Conventional, FHA, USDA Loan, VA Loan
Listing Terms Cash, Conventional, FHA, USDA Loan, VA Loan
Special Listing Condition None
Pets Allowed Cats OK, Dogs OK

6455 S. Yosemite St., Suite 500 Greenwood Village, CO 80111 USA
"My job is to find and attract mastery-based agents to the office, protect the culture, and make sure everyone is happy! "







