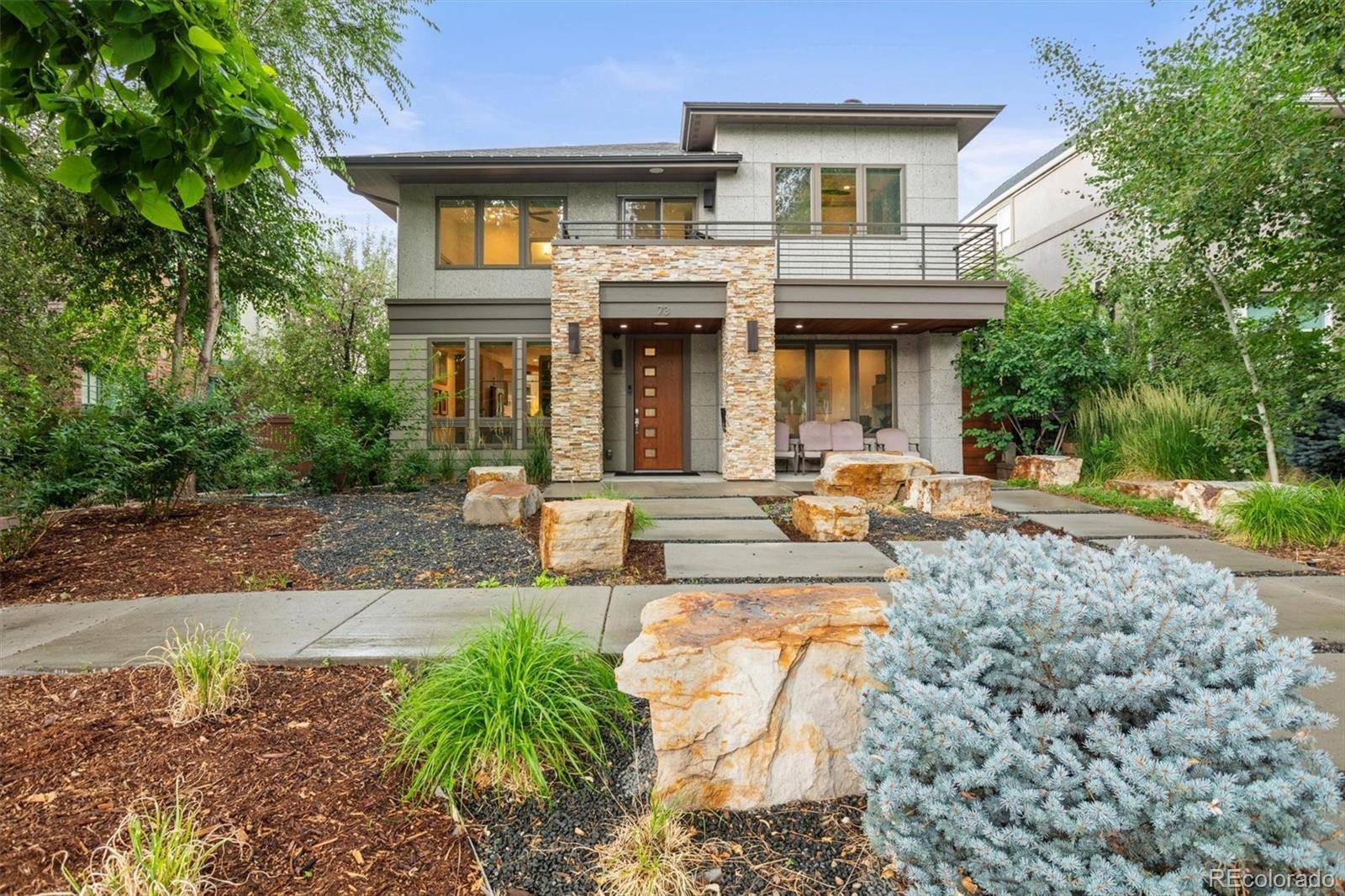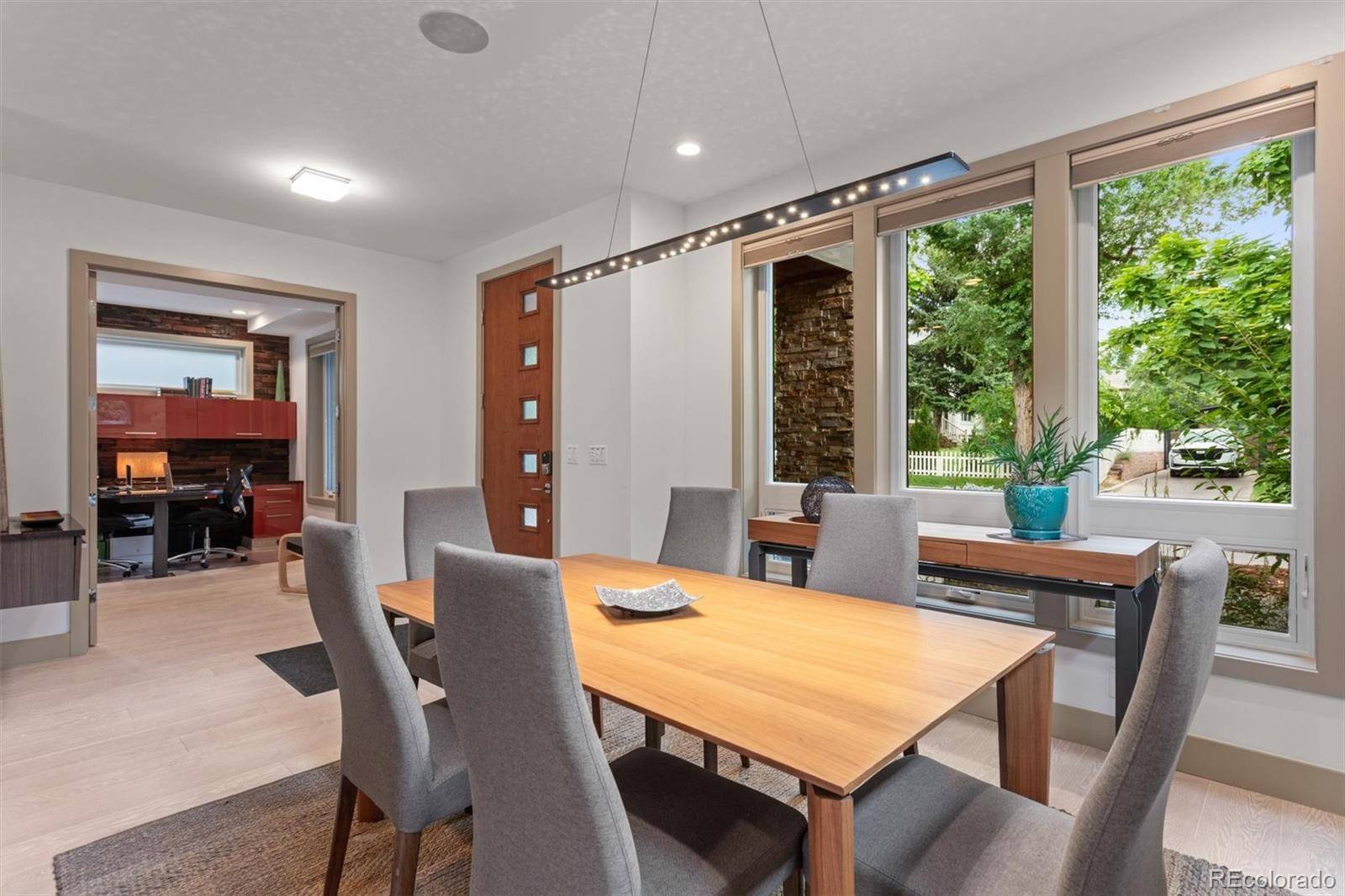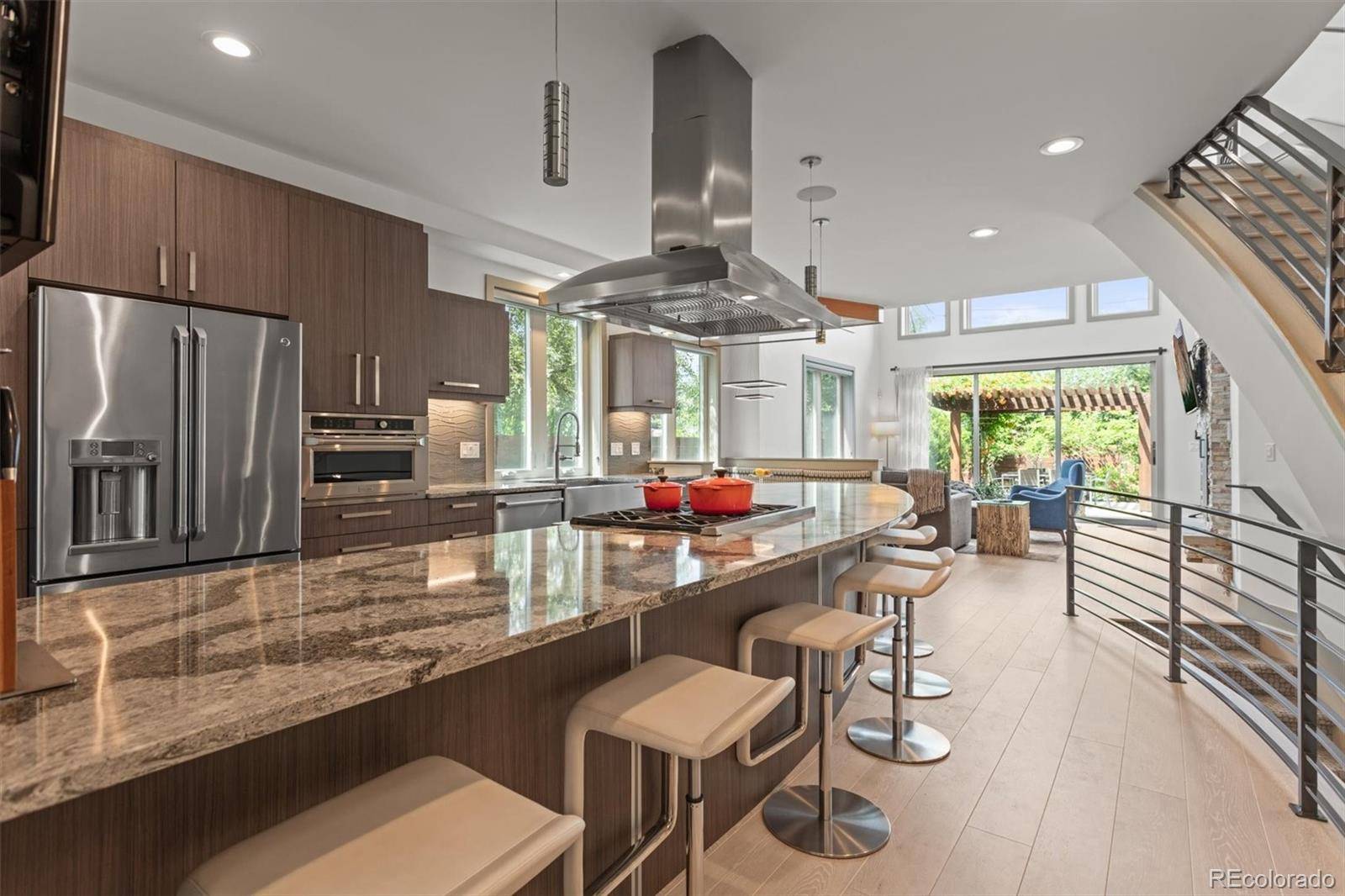6 Beds
7 Baths
5,420 SqFt
6 Beds
7 Baths
5,420 SqFt
Key Details
Property Type Single Family Home
Sub Type Single Family Residence
Listing Status Coming Soon
Purchase Type For Sale
Square Footage 5,420 sqft
Price per Sqft $551
Subdivision Hill Top
MLS Listing ID 2565093
Style Contemporary
Bedrooms 6
Full Baths 5
Half Baths 2
HOA Y/N No
Abv Grd Liv Area 3,790
Year Built 2017
Annual Tax Amount $13,493
Tax Year 2024
Lot Size 6,275 Sqft
Acres 0.14
Property Sub-Type Single Family Residence
Source recolorado
Property Description
This rare custom-built Hilltop home offers an exceptional blend of multigenerational living, high-end design, and net-zero energy performance. With two full primary suites—one on the main level and one upstairs—this home is perfect for aging in place or extended family living. Each suite features a spa-like bath with marble surfaces, steam showers with multiple heads, frameless glass enclosures, and Kohler cast iron soaking tubs with chromotherapy lighting and champagne jets. The main-level suite also includes a fireplace, sitting area, built-in desk, laundry and custom cabinetry.
Every bedroom has an ensuite bath (5 total), plus 2 additional guest bathrooms. Upstairs, enjoy a rooftop deck overlooking a tree-lined, protected streetscape and 2nd laundry. The great room opens via 12' sliding Western doors to a west-facing patio with a natural stone firepit and pergola draped in trumpet vines, perfect for sunset dining.
Built to the highest energy standards with a HERS score of 6, this home features an owned 11.34kW commercial SunTalk solar system, continuous exterior insulation, Andersen windows, closed-cell foam, radiant floor heat, central A/C, ERV and whole-house fans. The 3-car garage includes EV wiring, heat hookups, and a central vacuum system.
The chef's kitchen includes Cambria quartz, Monogram appliances, and a curved island that mirrors the custom staircase and seats 8 comfortably. Other features: Control4 smart home system, built-in audio (23 speakers), home theater, security system, and two rooftop decks. Landscaping is xeriscaped with drip irrigation and mature trees. The basement includes a it's own lock off bedroom, full bath, and kitchenette.
All just two blocks from Cranmer Park and Graland School, and walkable to Cherry Creek North. Schedule you showing today, this Hilltop gem won't last!!
Location
State CO
County Denver
Zoning E-SU-D
Rooms
Basement Exterior Entry, Finished, Full, Sump Pump, Walk-Out Access
Main Level Bedrooms 1
Interior
Interior Features Audio/Video Controls, Breakfast Bar, Built-in Features, Ceiling Fan(s), Central Vacuum, Eat-in Kitchen, Entrance Foyer, Five Piece Bath, Granite Counters, High Ceilings, High Speed Internet, In-Law Floorplan, Kitchen Island, Open Floorplan, Pantry, Primary Suite, Smart Light(s), Smart Thermostat, Sound System, Vaulted Ceiling(s), Walk-In Closet(s), Wet Bar, Wired for Data
Heating Forced Air, Natural Gas, Radiant Floor
Cooling Central Air
Flooring Carpet, Tile, Wood
Fireplaces Number 3
Fireplaces Type Basement, Living Room, Primary Bedroom
Equipment Home Theater
Fireplace Y
Appliance Bar Fridge, Convection Oven, Cooktop, Dishwasher, Disposal, Dryer, Gas Water Heater, Microwave, Oven, Range Hood, Refrigerator, Self Cleaning Oven, Sump Pump, Washer, Wine Cooler
Laundry In Unit, Laundry Closet
Exterior
Exterior Feature Balcony, Fire Pit, Lighting, Smart Irrigation
Parking Features 220 Volts, Concrete, Dry Walled, Finished Garage, Insulated Garage, Oversized Door
Garage Spaces 3.0
Fence Full
Utilities Available Cable Available, Electricity Connected, Natural Gas Connected, Phone Available
View Mountain(s)
Roof Type Shingle
Total Parking Spaces 3
Garage Yes
Building
Lot Description Irrigated, Landscaped, Level, Many Trees, Near Public Transit, Sprinklers In Front, Sprinklers In Rear
Foundation Concrete Perimeter, Structural
Sewer Public Sewer
Level or Stories Two
Structure Type Frame,Stone,Steel Siding,Stucco,Wood Siding
Schools
Elementary Schools Steck
Middle Schools Hill
High Schools George Washington
School District Denver 1
Others
Senior Community No
Ownership Agent Owner
Acceptable Financing 1031 Exchange, Cash, Conventional
Listing Terms 1031 Exchange, Cash, Conventional
Special Listing Condition None
Virtual Tour https://media.cineflyfilms.com/73-Albion-St

6455 S. Yosemite St., Suite 500 Greenwood Village, CO 80111 USA
"My job is to find and attract mastery-based agents to the office, protect the culture, and make sure everyone is happy! "







