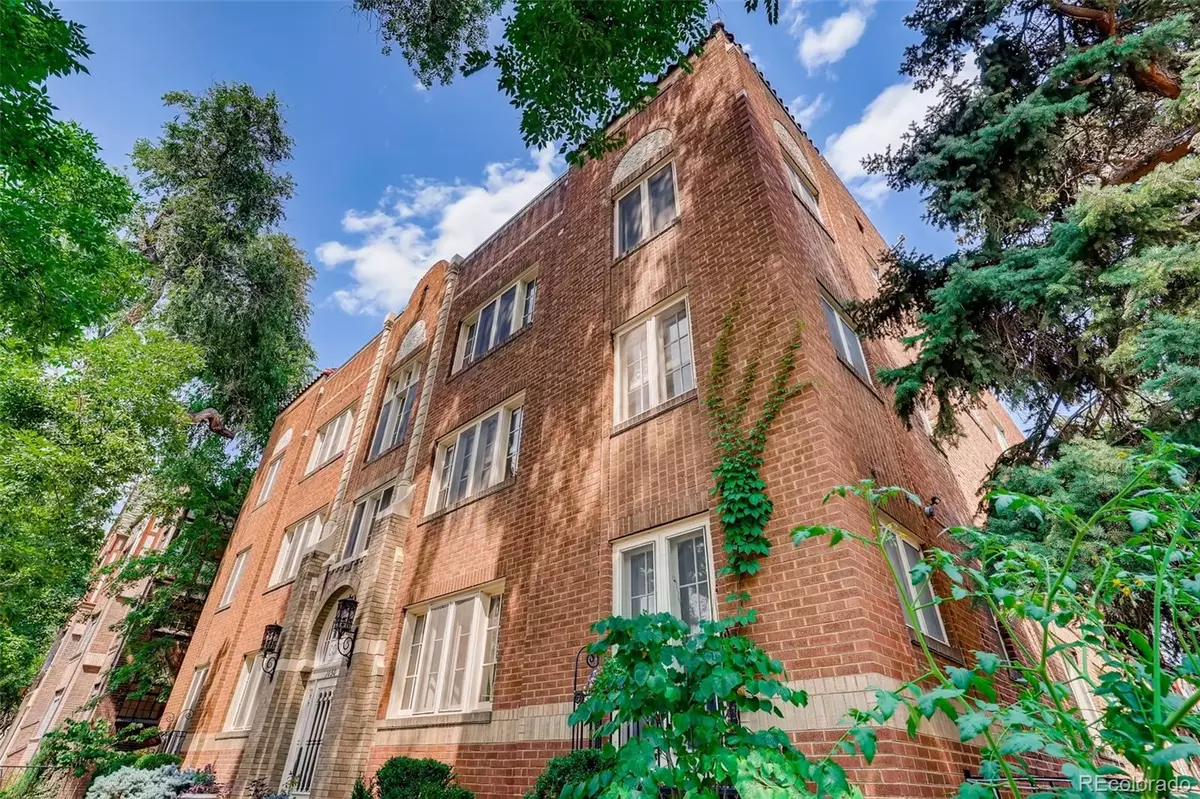$375,000
$350,000
7.1%For more information regarding the value of a property, please contact us for a free consultation.
1 Bed
1 Bath
676 SqFt
SOLD DATE : 02/04/2022
Key Details
Sold Price $375,000
Property Type Condo
Sub Type Condominium
Listing Status Sold
Purchase Type For Sale
Square Footage 676 sqft
Price per Sqft $554
Subdivision Capitol Hill
MLS Listing ID 9377228
Sold Date 02/04/22
Style Urban Contemporary
Bedrooms 1
Full Baths 1
Condo Fees $309
HOA Fees $309/mo
HOA Y/N Yes
Abv Grd Liv Area 676
Originating Board recolorado
Year Built 1931
Annual Tax Amount $1,423
Tax Year 2019
Property Description
Welcome to your new home in Capitol Hill. This stunning unit has been thoroughly updated and includes: Custom Closets in the Master Bedroom and Family Room, NEW stainless Refrigerator, Gas Oven, Stainless Range Hood featured in front of a Custom Stone and Tile Backsplash, Freshly Painted Kitchen Cabinets, Custom designed cabinet above the Refrigerator, NEW Interior paint throughout, NEW lighting throughout, completely updated Bathroom featuring crisp white subway tiles and oil rubbed bronze hardware. The NEW Custom Walk-In Closet in the Family Room includes custom storage systems and features Amazon Echo Hue touchless lighting. There are Hue touchless lighting strips under the cabinets in the kitchen that can display your custom color selection. You won't want to miss this exquisite display of style and modern living in a historic community. The property also includes 1 deeded parking space in the center of Cap Hill. Portable A/C units are also included for your comfort. Conveniently located near parks and recreation, regional transit and downtown.
Location
State CO
County Denver
Zoning G-MU-5
Rooms
Main Level Bedrooms 1
Interior
Interior Features Breakfast Nook, Ceiling Fan(s), Eat-in Kitchen, Kitchen Island, Smoke Free, Stainless Counters
Heating Baseboard
Cooling Air Conditioning-Room
Flooring Tile, Wood
Fireplace Y
Appliance Oven, Range Hood, Refrigerator
Laundry Common Area
Exterior
Utilities Available Electricity Connected, Natural Gas Connected
View Mountain(s)
Roof Type Composition
Total Parking Spaces 1
Garage No
Building
Lot Description Historical District, Near Public Transit
Sewer Public Sewer
Water Public
Level or Stories One
Structure Type Brick
Schools
Elementary Schools Dora Moore
Middle Schools Morey
High Schools East
School District Denver 1
Others
Senior Community No
Ownership Individual
Acceptable Financing Cash, Conventional
Listing Terms Cash, Conventional
Special Listing Condition None
Read Less Info
Want to know what your home might be worth? Contact us for a FREE valuation!

Our team is ready to help you sell your home for the highest possible price ASAP

© 2025 METROLIST, INC., DBA RECOLORADO® – All Rights Reserved
6455 S. Yosemite St., Suite 500 Greenwood Village, CO 80111 USA
Bought with West and Main Homes Inc
"My job is to find and attract mastery-based agents to the office, protect the culture, and make sure everyone is happy! "







