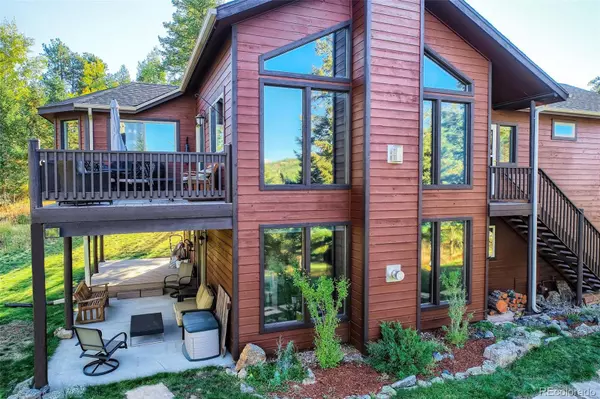$1,000,000
$1,100,000
9.1%For more information regarding the value of a property, please contact us for a free consultation.
4 Beds
3 Baths
2,699 SqFt
SOLD DATE : 12/08/2021
Key Details
Sold Price $1,000,000
Property Type Single Family Home
Sub Type Single Family Residence
Listing Status Sold
Purchase Type For Sale
Square Footage 2,699 sqft
Price per Sqft $370
Subdivision Marshdale Area
MLS Listing ID 9096032
Sold Date 12/08/21
Style Mountain Contemporary
Bedrooms 4
Full Baths 3
HOA Y/N No
Abv Grd Liv Area 2,699
Originating Board recolorado
Year Built 2004
Annual Tax Amount $4,301
Tax Year 2020
Lot Size 2 Sqft
Acres 2.17
Property Description
You must see this home in person. Photos don't do it justice. This is the quality of life you are seeking! Driving to this 4 bedroom home built in 2004 is a delight, as the elk and deer grazing give you that "in the country" feeling. This will become your mountain oasis. Stay home to work and use internet speeds topping 60MB! Every window of this home highlights the beauty of the mountains, but of special note is the living room view of Mt Evans. Sunrise, sunsets, and the changing seasons are spectacular; it's a connection to nature that can make a person feel peaceful and happy. Sit on the patio and deck, smell the pine, hear the wind, watch the wildlife, and catch some sun. Unique features of this home include 100-year-old barn wood (redwood) installed throughout the living room and kitchen ceilings. An original oil painting on the mantle of the downstairs fireplace will stay with the home. The original garage is now a fully-heated custom workshop and ceramics studio (equipment is negotiable) or protect your toys from the elements. A second attached oversized heated garage with attic space and storage shed was professionally built into the hillside in 2019. Dedicated sub-panel for 110v and 220v outlets in workshop, studio, and shed. Got an RV, you've got space for one on this huge driveway pad which can support an additional 8 cars! A quiet whole-house fan efficiently cools on warm summer days and a 4-zone heat system keeps the home cozy. That's right, no carpet to soil-just gleaming hardwood, comfortable cork, and tile throughout the home. No water issues here with a 600ft well pumping nearly 8gpm in 2015! Your land is mostly flat, but also features a gentle hill for sledding. You have privacy - you also have easy accessibility to nearby roads. Extremely convenient to Conifer and downtown Evergreen. Walk to The Bistro for a fine dining experience. This is a happy home with a beautiful view that never gets old, and will always inspire you.
Location
State CO
County Jefferson
Zoning MR-1
Rooms
Main Level Bedrooms 3
Interior
Interior Features Ceiling Fan(s), Five Piece Bath, Granite Counters, High Ceilings, High Speed Internet, Jet Action Tub, Kitchen Island, Primary Suite, Open Floorplan, Pantry, T&G Ceilings, Vaulted Ceiling(s), Walk-In Closet(s)
Heating Baseboard, Hot Water, Natural Gas, Passive Solar
Cooling Attic Fan
Flooring Cork, Tile, Wood
Fireplaces Number 2
Fireplaces Type Family Room, Gas Log, Living Room
Fireplace Y
Appliance Cooktop, Dishwasher, Dryer, Freezer, Gas Water Heater, Microwave, Oven, Refrigerator, Washer, Water Purifier, Water Softener
Exterior
Exterior Feature Private Yard, Rain Gutters
Parking Features 220 Volts, Driveway-Gravel, Dry Walled, Exterior Access Door, Finished, Heated Garage, Insulated Garage, Lighted, Oversized, Storage
Garage Spaces 3.0
Fence Partial
Utilities Available Electricity Connected, Internet Access (Wired), Natural Gas Connected
View Mountain(s)
Roof Type Composition
Total Parking Spaces 4
Garage Yes
Building
Lot Description Landscaped, Level
Foundation Slab
Sewer Septic Tank
Water Well
Level or Stories Two
Structure Type Cedar, Frame, Rock
Schools
Elementary Schools Marshdale
Middle Schools West Jefferson
High Schools Conifer
School District Jefferson County R-1
Others
Senior Community No
Ownership Individual
Acceptable Financing Cash, Conventional
Listing Terms Cash, Conventional
Special Listing Condition None
Read Less Info
Want to know what your home might be worth? Contact us for a FREE valuation!

Our team is ready to help you sell your home for the highest possible price ASAP

© 2024 METROLIST, INC., DBA RECOLORADO® – All Rights Reserved
6455 S. Yosemite St., Suite 500 Greenwood Village, CO 80111 USA
Bought with Your Castle Real Estate Inc
"My job is to find and attract mastery-based agents to the office, protect the culture, and make sure everyone is happy! "







