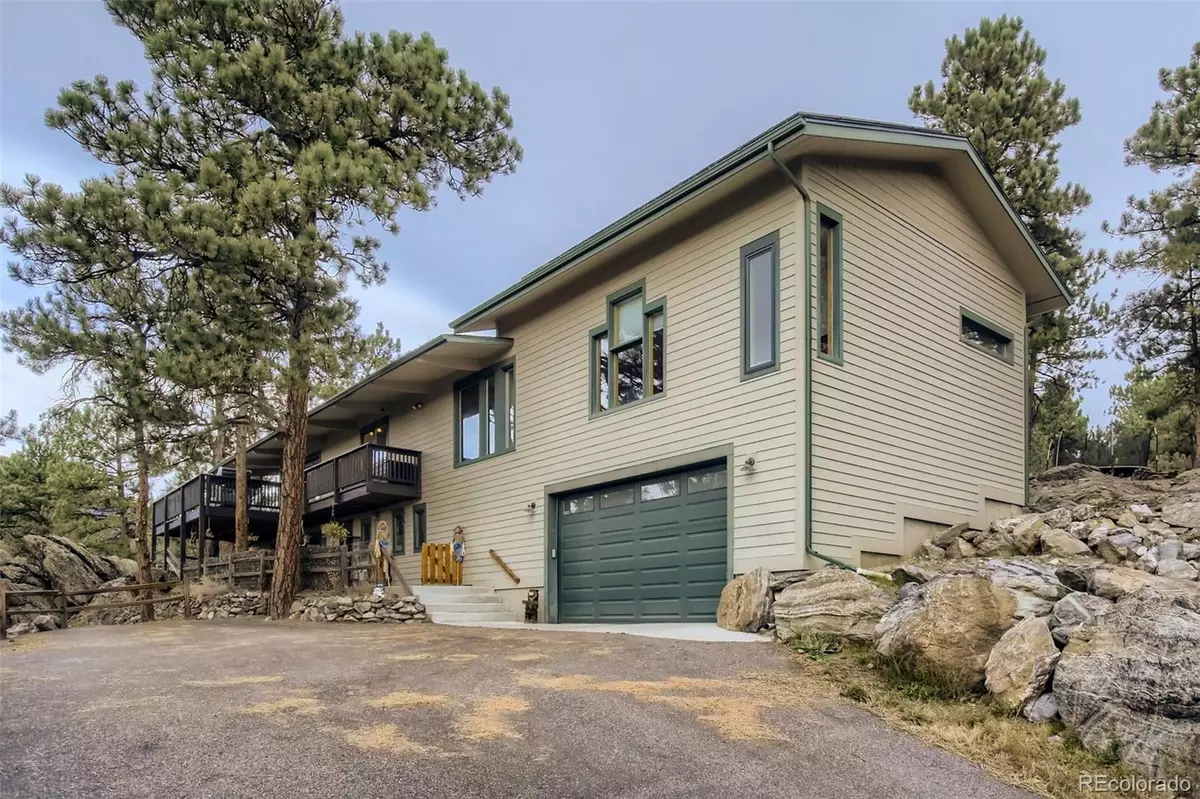$995,000
$995,000
For more information regarding the value of a property, please contact us for a free consultation.
5 Beds
4 Baths
3,488 SqFt
SOLD DATE : 12/03/2021
Key Details
Sold Price $995,000
Property Type Single Family Home
Sub Type Single Family Residence
Listing Status Sold
Purchase Type For Sale
Square Footage 3,488 sqft
Price per Sqft $285
Subdivision Hiwan
MLS Listing ID 4024097
Sold Date 12/03/21
Style Mountain Contemporary
Bedrooms 5
Full Baths 2
Half Baths 1
Three Quarter Bath 1
Condo Fees $90
HOA Fees $7/ann
HOA Y/N Yes
Abv Grd Liv Area 2,059
Originating Board recolorado
Year Built 1966
Annual Tax Amount $4,501
Tax Year 2020
Lot Size 1 Sqft
Acres 1.18
Property Description
Highly sought out Hiwan ranch style home with walk-out basement with amazing mother-in-law setup that sits on a cul-de-sac. This home sits on 1.18 acres that is pretty much flat and perfect for kids and entertaining. The upper deck wraps around and has great mountain views! Don't miss the back deck it's great for entertaining and is equipped with a hot tub. The lot also has a fenced in space great for pets. The living room features high vaulted tongue and groove ceilings with a wood burning fireplace. The upper level also has 2 master suites and are located on opposite ends of the house, making them very private. The newer master suite has tons of windows, which allows in amazing natural light. The 5 piece master bathroom has a large shower area and radiant heated flooring. The basement is updated and set up for a mother in-law, roommate, or teen suite. The boiler and tankless water heater are new. The solar panels give you cheap electric bills. Did I mention this home faces south? That means tons of natural light and driveway melts quick! Walking distance to Elk Meadow Trail, Evergreen Taphouse and Boones for ski tuning. 7 min to I-70, 3 miles to Evergreen Lake and downtown Evergreen. Three grocery stores are within just a few miles. Very convenient location!
Location
State CO
County Jefferson
Zoning MR-1
Rooms
Basement Crawl Space, Daylight, Exterior Entry, Finished
Main Level Bedrooms 3
Interior
Interior Features Built-in Features, Ceiling Fan(s), Eat-in Kitchen, Five Piece Bath, Granite Counters, High Ceilings, In-Law Floor Plan, Kitchen Island, Primary Suite, Open Floorplan, Pantry, Smoke Free, Hot Tub, T&G Ceilings, Vaulted Ceiling(s), Walk-In Closet(s)
Heating Baseboard, Hot Water
Cooling None
Flooring Carpet, Tile, Wood
Fireplaces Number 2
Fireplaces Type Family Room, Gas, Gas Log, Living Room, Wood Burning
Fireplace Y
Appliance Dishwasher, Disposal, Gas Water Heater, Microwave, Range, Refrigerator, Self Cleaning Oven, Tankless Water Heater
Laundry In Unit
Exterior
Exterior Feature Private Yard, Rain Gutters
Parking Features Concrete, Dry Walled, Oversized, Oversized Door, Storage
Garage Spaces 2.0
Fence Full
Utilities Available Electricity Connected, Natural Gas Connected
View Mountain(s)
Roof Type Composition
Total Parking Spaces 2
Garage Yes
Building
Lot Description Cul-De-Sac, Foothills, Level, Many Trees
Foundation Slab
Sewer Public Sewer
Water Public
Level or Stories One
Structure Type Cement Siding, Frame
Schools
Elementary Schools Bergen Meadow/Valley
Middle Schools Evergreen
High Schools Evergreen
School District Jefferson County R-1
Others
Senior Community No
Ownership Individual
Acceptable Financing Cash, Conventional, FHA, VA Loan
Listing Terms Cash, Conventional, FHA, VA Loan
Special Listing Condition None
Pets Allowed Cats OK, Dogs OK
Read Less Info
Want to know what your home might be worth? Contact us for a FREE valuation!

Our team is ready to help you sell your home for the highest possible price ASAP

© 2024 METROLIST, INC., DBA RECOLORADO® – All Rights Reserved
6455 S. Yosemite St., Suite 500 Greenwood Village, CO 80111 USA
Bought with Vision Equity Group Real Estate, LLC
"My job is to find and attract mastery-based agents to the office, protect the culture, and make sure everyone is happy! "







