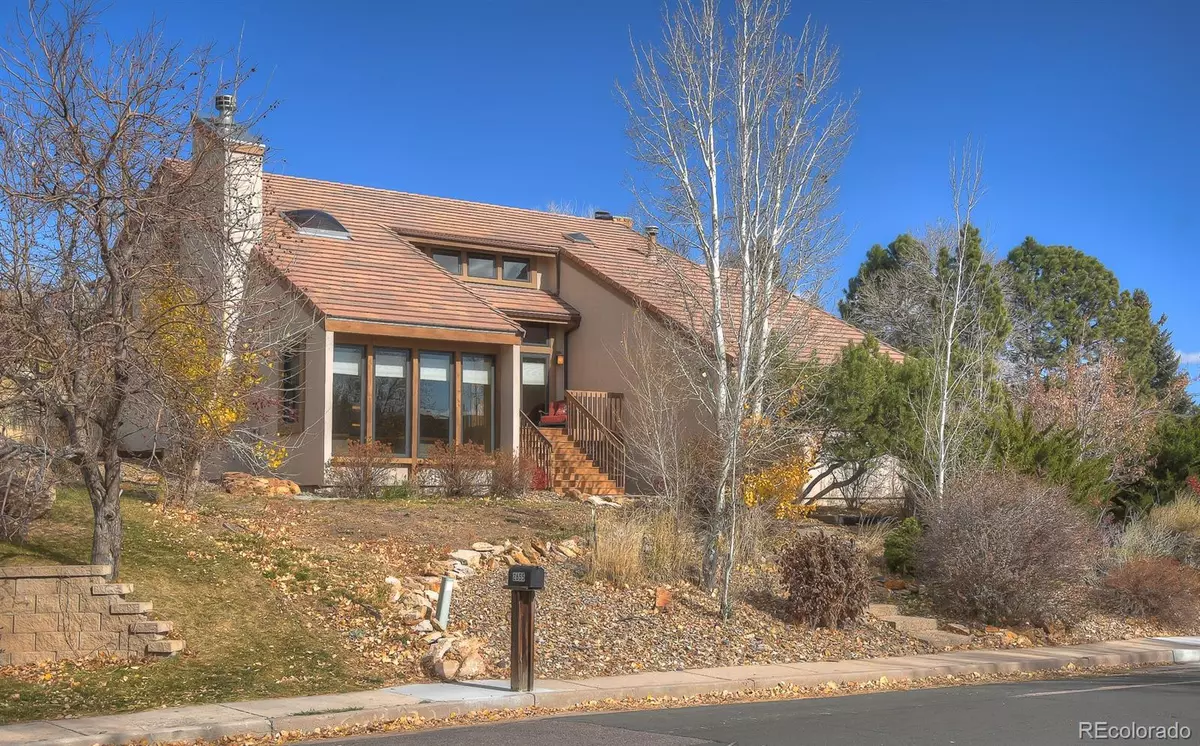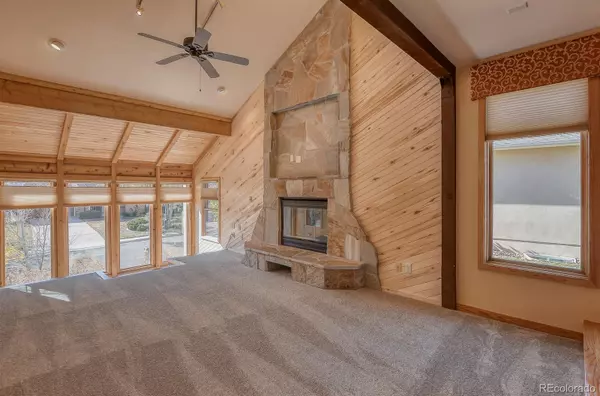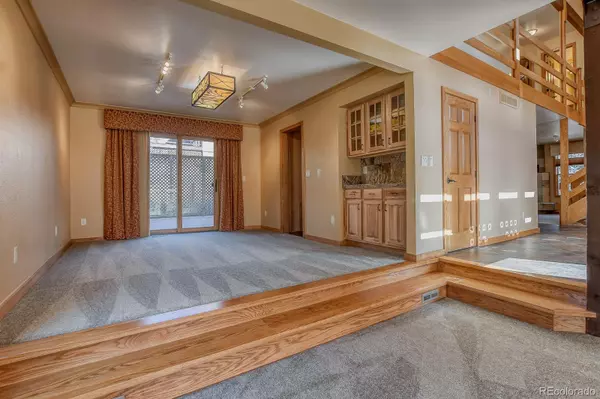$700,500
$725,000
3.4%For more information regarding the value of a property, please contact us for a free consultation.
4 Beds
3,150 SqFt
SOLD DATE : 02/14/2022
Key Details
Sold Price $700,500
Property Type Single Family Home
Sub Type Single Family Residence
Listing Status Sold
Purchase Type For Sale
Square Footage 3,150 sqft
Price per Sqft $222
Subdivision Mountain Shadows
MLS Listing ID 5118609
Sold Date 02/14/22
Bedrooms 4
HOA Y/N No
Abv Grd Liv Area 2,272
Originating Board recolorado
Year Built 1984
Annual Tax Amount $2,103
Tax Year 2020
Acres 0.26
Property Description
Move-in ready passive solar custom architecture with many luxury and professionally designer finishes. Fully remodeled in 2014 to include all appliances, furnace, water heater and electrical panel. Custom Oak double doors welcome you into this one-of-a-kind true Colorado home with porcelain floors, new carpet, milled Aspen accent walls, vaulted ceilings, solid Oak doors, railings and baseboards. The living room features a custom floor to ceiling quartz fireplace and leads into the dining room with built-in cabinets. The gourmet kitchen features a huge center island with built-in table, a double wall oven, Hickory cabinetry, quartz countertops and a walk-out to the massive composite deck that features a motorized retractable awning. The open floor plan leads into the great room with a floor to ceiling fireplace. The upper level with cat-walk leads to the spacious master bedroom with crown molding, a walk-in closet with built-ins plus an attached 5 piece bath with granite countertops and Hickory cabinets. Two additional bedrooms and a full size bath complete the upper level. Lower level features a spacious family room, game/media room with built-ins, an additional bedroom with walk-in closet, a full size bath and a nice size storage room with built-in shelves. Extras include whole house fan, heat circulating fireplaces, concrete tile roof, skylights, custom window treatments, wood and clad windows, stucco exterior, xeriscape yard for near zero water required. Great location near park, nationally acclaimed Chipita Elementary School and views of Garden of the Gods.
Location
State CO
County El Paso
Zoning PUD HS
Rooms
Basement Partial
Interior
Interior Features Ceiling Fan(s)
Heating Forced Air
Cooling None
Flooring Carpet, Tile
Fireplaces Number 2
Fireplaces Type Family Room, Living Room, Wood Burning
Fireplace Y
Exterior
Garage Spaces 2.0
Fence Partial
Utilities Available Cable Available, Electricity Connected, Phone Connected
Roof Type Concrete
Total Parking Spaces 2
Garage Yes
Building
Lot Description Corner Lot, Foothills, Mountainous
Sewer Public Sewer
Water Public
Level or Stories Two
Structure Type Frame
Schools
Elementary Schools Chipeta
Middle Schools Holmes
High Schools Coronado
School District Colorado Springs 11
Others
Senior Community No
Ownership Individual
Acceptable Financing Cash, Conventional, VA Loan
Listing Terms Cash, Conventional, VA Loan
Special Listing Condition None
Read Less Info
Want to know what your home might be worth? Contact us for a FREE valuation!

Our team is ready to help you sell your home for the highest possible price ASAP

© 2025 METROLIST, INC., DBA RECOLORADO® – All Rights Reserved
6455 S. Yosemite St., Suite 500 Greenwood Village, CO 80111 USA
Bought with The Platinum Group
"My job is to find and attract mastery-based agents to the office, protect the culture, and make sure everyone is happy! "







