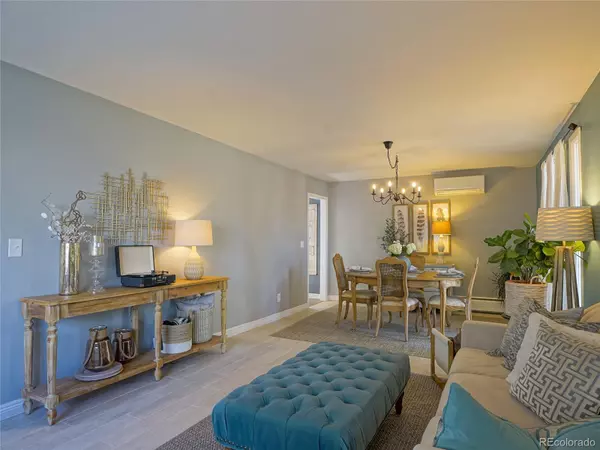$716,500
$675,000
6.1%For more information regarding the value of a property, please contact us for a free consultation.
4 Beds
3 Baths
2,187 SqFt
SOLD DATE : 12/14/2021
Key Details
Sold Price $716,500
Property Type Single Family Home
Sub Type Single Family Residence
Listing Status Sold
Purchase Type For Sale
Square Footage 2,187 sqft
Price per Sqft $327
Subdivision Leawood
MLS Listing ID 5623834
Sold Date 12/14/21
Bedrooms 4
Full Baths 2
Half Baths 1
HOA Y/N No
Abv Grd Liv Area 1,994
Originating Board recolorado
Year Built 1968
Annual Tax Amount $2,866
Tax Year 2020
Acres 0.21
Property Description
Welcome to this beautiful home in the highly coveted Leawood neighborhood. The open concept floor plan offers a light filled living room and dining area with new floors. The spacious kitchen has granite countertops, updated backsplash, under cabinet lighting, and connects nicely to the custom built breakfast nook and living space with a gas fireplace and new recessed lighting. Notice the recently refinished hardwood floors on the main level of the home.
The backyard oasis awaits you with a covered patio, an immaculate lawn with NEW sprinkler system, and the centerpiece--the pergola-- which is perfect for entertaining your guests. The yard also features a fenced garden space with drip irrigation, a shed and a playground. You'll want to spend all of your nice evenings out here.
Upstairs, you have the 4 bedrooms, providing options for a home office/flex space. The large Master bedroom with an en suite bathroom is nicely updated with sliding barn doors to a large walk-in closet and NEW lighting throughout the room. The partially finished basement is full of potential and is plumbed for a wet bar. You have space for a home gym, entertainment, play area, and a large mechanical room/laundry room with a newer utility sink, extra storage and laundry shoot. The oversized 2 car garage also provides additional storage.
This home has been thoughtfully updated. NEW exterior paint. Newer basement windows, NEW A/C & dual mini split heating and cooling units installed this year. The boiler and A/C system each have 3 zones. NEW Halo Air purifier. Year-round comfort. The location is perfect, within walking distance of Leawood Elementary, Columbine High School & Clement Park, which is full of fun activities year-round. Within a few minutes' drive are several golf courses, Downtown Littleton, a light rail station, Southwest Plaza Mall, many shopping centers, including favorites such as Trader Joe's, Whole Foods, Sprouts, plenty of restaurants and coffee shops. Welcome home!
Location
State CO
County Jefferson
Zoning R-1A
Rooms
Basement Bath/Stubbed, Full
Interior
Interior Features Breakfast Nook, Built-in Features, Granite Counters, High Speed Internet, Jet Action Tub, Primary Suite, Open Floorplan, Radon Mitigation System, Utility Sink
Heating Baseboard, Electric
Cooling Air Conditioning-Room, Central Air, Other
Flooring Carpet, Laminate, Vinyl, Wood
Fireplaces Number 1
Fireplaces Type Family Room, Gas
Equipment Air Purifier
Fireplace Y
Appliance Dishwasher, Disposal, Dryer, Gas Water Heater, Microwave, Oven, Range, Washer
Exterior
Exterior Feature Garden, Playground
Garage Spaces 2.0
Fence Full
Utilities Available Cable Available, Electricity Connected, Internet Access (Wired), Phone Available
Roof Type Composition
Total Parking Spaces 2
Garage Yes
Building
Lot Description Landscaped, Level, Near Public Transit, Sprinklers In Front, Sprinklers In Rear
Sewer Public Sewer
Water Public
Level or Stories Two
Structure Type Brick, Frame
Schools
Elementary Schools Leawood
Middle Schools Ken Caryl
High Schools Columbine
School District Jefferson County R-1
Others
Senior Community No
Ownership Individual
Acceptable Financing Cash, Conventional, FHA, VA Loan
Listing Terms Cash, Conventional, FHA, VA Loan
Special Listing Condition None
Read Less Info
Want to know what your home might be worth? Contact us for a FREE valuation!

Our team is ready to help you sell your home for the highest possible price ASAP

© 2024 METROLIST, INC., DBA RECOLORADO® – All Rights Reserved
6455 S. Yosemite St., Suite 500 Greenwood Village, CO 80111 USA
Bought with RE/MAX of Cherry Creek
"My job is to find and attract mastery-based agents to the office, protect the culture, and make sure everyone is happy! "







