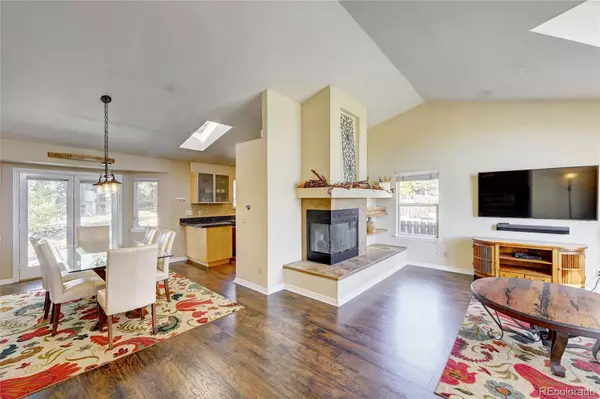$632,000
$600,000
5.3%For more information regarding the value of a property, please contact us for a free consultation.
3 Beds
3 Baths
2,441 SqFt
SOLD DATE : 12/22/2021
Key Details
Sold Price $632,000
Property Type Single Family Home
Sub Type Single Family Residence
Listing Status Sold
Purchase Type For Sale
Square Footage 2,441 sqft
Price per Sqft $258
Subdivision Primrose
MLS Listing ID 4083600
Sold Date 12/22/21
Bedrooms 3
Full Baths 2
Half Baths 1
Condo Fees $87
HOA Fees $87/mo
HOA Y/N Yes
Abv Grd Liv Area 1,919
Originating Board recolorado
Year Built 1992
Annual Tax Amount $2,630
Tax Year 2020
Acres 0.12
Property Description
This updated 3 bedroom and 3 bathroom home is situated at the end of the cul-de-sac in Lakewood's desirable Primrose neighborhood. Outside, the entire exterior of the home has been repainted within the last two years. Inside the home, you will find brand new flooring throughout the living room and kitchen as well as a cozy gas fireplace, which will come in handy as the cooler weather sets in. Also in the kitchen, you will find a brand-new fridge and dishwasher. This home is perfectly set up for anyone who is working from home full or part-time, with a dedicated office space, just off of the lower family room. All 3 bedrooms are on the upper level, where there is also a full bathroom. The master bedroom is very spacious with a walk-in closet and a private 5-piece master bath. The basement is fully finished and makes a great additional entertainment area or movie room. In the backyard, there is plenty of space to entertain and BBQ on the custom brick patio. Major systems are newer with the AC being two years old and the High-Efficiency Furnace being about six years old. Most of the windows on the west side of the home were replaced about four years ago. This home is ideally located on the west side of town with quick access to Highway 285, C-470, 6h Ave, and I-70. This location provides convenient access to head up to the mountains for a weekend getaway, or into Denver for a night on the town. There is nearby grocery, shopping, dining, and plenty of golf courses. Bear Creek Lake Park is also nearby with miles of walking, running, and biking trails.
Location
State CO
County Jefferson
Rooms
Basement Finished
Interior
Interior Features Built-in Features, Ceiling Fan(s), Eat-in Kitchen, Five Piece Bath, Primary Suite, Open Floorplan, Walk-In Closet(s)
Heating Forced Air, Natural Gas
Cooling Central Air
Flooring Carpet, Laminate, Tile, Vinyl
Fireplaces Number 1
Fireplaces Type Gas, Living Room
Fireplace Y
Appliance Dishwasher, Dryer, Microwave, Oven, Refrigerator, Washer
Exterior
Parking Features Concrete, Dry Walled
Garage Spaces 2.0
Fence Full
Utilities Available Cable Available, Electricity Available, Electricity Connected, Natural Gas Available, Natural Gas Connected
Roof Type Composition
Total Parking Spaces 2
Garage Yes
Building
Lot Description Cul-De-Sac, Sprinklers In Front, Sprinklers In Rear
Foundation Concrete Perimeter
Sewer Public Sewer
Water Public
Level or Stories Split Entry (Bi-Level)
Structure Type Brick, Wood Siding
Schools
Elementary Schools Bear Creek
Middle Schools Carmody
High Schools Bear Creek
School District Jefferson County R-1
Others
Senior Community No
Ownership Individual
Acceptable Financing Cash, Conventional, FHA, VA Loan
Listing Terms Cash, Conventional, FHA, VA Loan
Special Listing Condition None
Read Less Info
Want to know what your home might be worth? Contact us for a FREE valuation!

Our team is ready to help you sell your home for the highest possible price ASAP

© 2024 METROLIST, INC., DBA RECOLORADO® – All Rights Reserved
6455 S. Yosemite St., Suite 500 Greenwood Village, CO 80111 USA
Bought with Snyder Realty Team
"My job is to find and attract mastery-based agents to the office, protect the culture, and make sure everyone is happy! "







