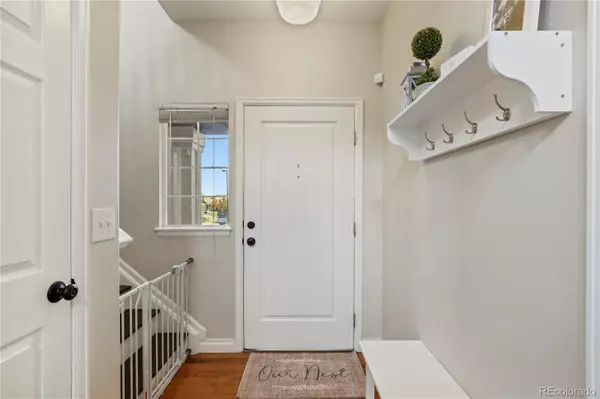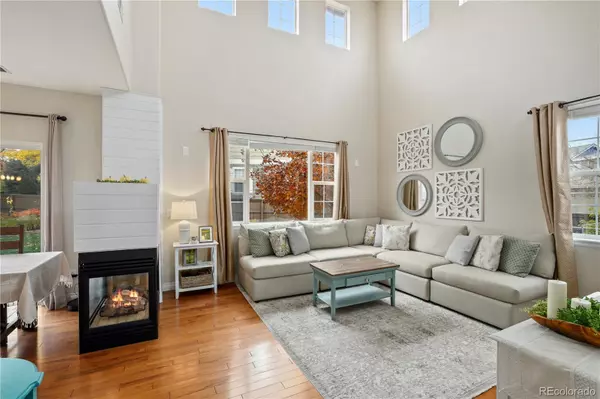$570,000
$519,000
9.8%For more information regarding the value of a property, please contact us for a free consultation.
3 Beds
3 Baths
1,495 SqFt
SOLD DATE : 12/15/2021
Key Details
Sold Price $570,000
Property Type Single Family Home
Sub Type Single Family Residence
Listing Status Sold
Purchase Type For Sale
Square Footage 1,495 sqft
Price per Sqft $381
Subdivision Stonegate
MLS Listing ID 6016332
Sold Date 12/15/21
Style Traditional
Bedrooms 3
Full Baths 2
Half Baths 1
Condo Fees $55
HOA Fees $18/qua
HOA Y/N Yes
Abv Grd Liv Area 1,495
Originating Board recolorado
Year Built 2003
Annual Tax Amount $3,627
Tax Year 2020
Acres 0.16
Property Description
The home you've been waiting for in the highly desired Stonegate community is now available. From the moment you walk into this beautifully maintained and updated home, you'll fall in love with the natural light, pristine hickory hardwood floors, and stunning open floorplan. The main level features a two-story living room and double-sided gas fireplace. The kitchen is a chef's dream, complete with gorgeous granite countertops. All bedrooms are upstairs including a spacious Primary Suite with large walk-in closet, as well as double sinks. The corner lot provides extra yard space, and the backyard, complete with large deck, gives plenty of space to enjoy the beautiful Colorado weather. This home is walking distance to Mammoth Heights Elementary and Chaparral High School. Just minutes from E-470 and I-25 allowing easy access to DTC, DIA, and downtown Denver. Community pool, tennis courts, walking/biking paths. Solar panels on roof. Welcome home!
Location
State CO
County Douglas
Zoning PDU
Interior
Interior Features Eat-in Kitchen, Entrance Foyer, Granite Counters, High Ceilings, Primary Suite, Open Floorplan, Smoke Free
Heating Forced Air, Natural Gas
Cooling Central Air
Flooring Carpet, Wood
Fireplaces Number 1
Fireplaces Type Gas, Living Room
Fireplace Y
Appliance Cooktop, Dishwasher, Disposal, Microwave, Oven, Refrigerator
Exterior
Exterior Feature Garden, Private Yard
Parking Features Concrete
Garage Spaces 2.0
Fence Full
Utilities Available Cable Available, Electricity Connected, Natural Gas Available, Natural Gas Connected
Roof Type Concrete
Total Parking Spaces 2
Garage Yes
Building
Lot Description Corner Lot, Sprinklers In Front, Sprinklers In Rear
Sewer Public Sewer
Water Public
Level or Stories Two
Structure Type Frame, Rock, Wood Siding
Schools
Elementary Schools Mammoth Heights
Middle Schools Sierra
High Schools Chaparral
School District Douglas Re-1
Others
Senior Community No
Ownership Individual
Acceptable Financing Cash, Conventional, FHA, VA Loan
Listing Terms Cash, Conventional, FHA, VA Loan
Special Listing Condition None
Pets Allowed Yes
Read Less Info
Want to know what your home might be worth? Contact us for a FREE valuation!

Our team is ready to help you sell your home for the highest possible price ASAP

© 2024 METROLIST, INC., DBA RECOLORADO® – All Rights Reserved
6455 S. Yosemite St., Suite 500 Greenwood Village, CO 80111 USA
Bought with Compass - Denver
"My job is to find and attract mastery-based agents to the office, protect the culture, and make sure everyone is happy! "







