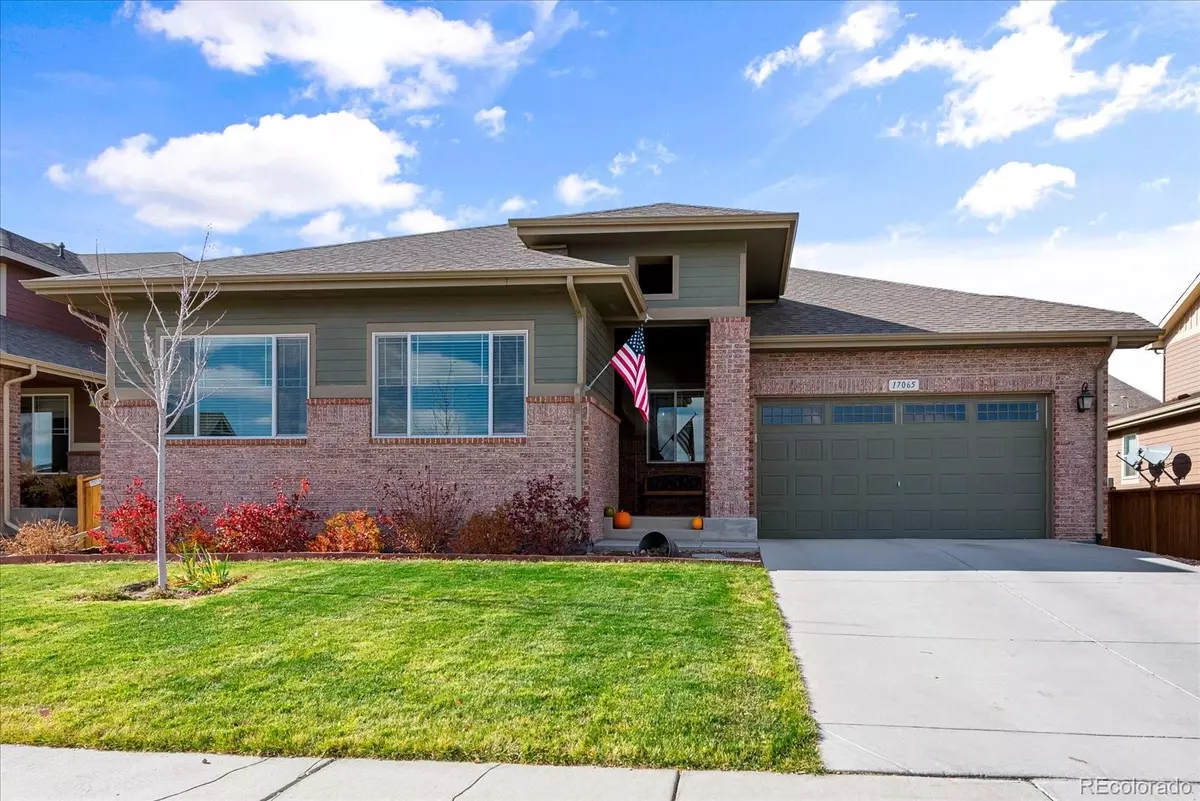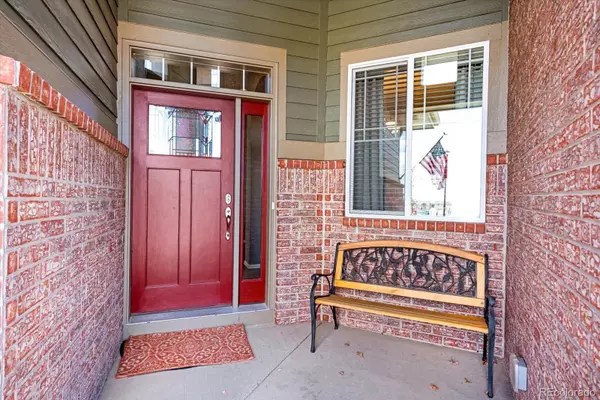$776,000
$725,000
7.0%For more information regarding the value of a property, please contact us for a free consultation.
4 Beds
4 Baths
4,000 SqFt
SOLD DATE : 12/23/2021
Key Details
Sold Price $776,000
Property Type Single Family Home
Sub Type Single Family Residence
Listing Status Sold
Purchase Type For Sale
Square Footage 4,000 sqft
Price per Sqft $194
Subdivision Vista Highlands
MLS Listing ID 4239007
Sold Date 12/23/21
Style Contemporary
Bedrooms 4
Full Baths 1
Half Baths 1
Three Quarter Bath 2
Condo Fees $45
HOA Fees $45/mo
HOA Y/N Yes
Abv Grd Liv Area 2,205
Originating Board recolorado
Year Built 2016
Annual Tax Amount $6,444
Tax Year 2020
Acres 0.17
Property Description
The largest and most spacious ranch style home in the highly-desired Vista Highlands neighborhood. This meticulously clean 4 bedroom, 4 bathroom home was thoughtfully planned out and built with no expense spared. High-end finishes throughout. Stunning chef's dream eat-in kitchen features modern cream cabinetry, granite countertops and upscale appliances including a french door refrigerator, double ovens, built-in microwave, large gas cooktop and a fancy hood making it the focal point of the space. Popular Greige Colored Hardwood Floors in the main living areas. Massive walk-in pantry and command center off of the kitchen. Enjoy the large center island with seating for many. Stage your meal at the butlers pantry before serving your guests in the open & inviting formal dining space. Main floor office for those finding themselves working from home! True mother in-law bedroom suite complete with it's own private bathroom & walk-in closet. The vast master suite, conveniently located just off the living room has a beautiful 5-piece bathroom with separate toilet room and a huge walk-in closet. Downstairs you'll find two more sizeable bedrooms, a 3/4 bathroom to share and a giant entertainment room setup for all your entertaining needs! Gym, Game room, home theatre space, table set up for game night...just imagine the possibilities! Large unfinished storage room has a perfect corner for a workshop or creative crafting space. Don't miss the low maintenance, nicely landscaped backyard complete with garden boxes, dog run, sun shade for a covered patio and built-in firepit. Oversized 2-car garage has space for storing trash/recycle cans, additional cabinetry and toys.
All your shopping needs can be found just 5 minutes away in the Larkridge Shopping Center just off Hwy 7 and I-25. 3 minutes to I-25 and a short distance to Hwy 36. Close Proximity to Boulder, Erie, Lafayette, Brighton, Longmont and more!
Location
State CO
County Broomfield
Zoning PUD
Rooms
Basement Bath/Stubbed, Finished, Full, Interior Entry, Sump Pump
Main Level Bedrooms 2
Interior
Interior Features Ceiling Fan(s), Eat-in Kitchen, Entrance Foyer, Five Piece Bath, Granite Counters, High Ceilings, High Speed Internet, In-Law Floor Plan, Kitchen Island, Primary Suite, Open Floorplan, Pantry, Smoke Free, Walk-In Closet(s), Wired for Data
Heating Forced Air, Natural Gas
Cooling Central Air
Flooring Carpet, Tile, Wood
Fireplaces Number 2
Fireplaces Type Gas Log, Living Room, Outside, Wood Burning
Equipment Satellite Dish
Fireplace Y
Appliance Cooktop, Dishwasher, Disposal, Double Oven, Microwave, Range Hood, Refrigerator, Self Cleaning Oven
Exterior
Exterior Feature Dog Run, Fire Pit, Garden, Private Yard, Rain Gutters
Parking Features Concrete, Exterior Access Door, Oversized
Garage Spaces 2.0
Fence Full
Utilities Available Cable Available, Electricity Connected, Internet Access (Wired), Natural Gas Connected
Roof Type Composition
Total Parking Spaces 2
Garage Yes
Building
Lot Description Landscaped, Near Public Transit, Sprinklers In Front, Sprinklers In Rear
Foundation Slab
Sewer Public Sewer
Water Public
Level or Stories One
Structure Type Brick, Frame, Wood Siding
Schools
Elementary Schools Black Rock
Middle Schools Erie
High Schools Erie
School District St. Vrain Valley Re-1J
Others
Senior Community No
Ownership Individual
Acceptable Financing Cash, Conventional, FHA, Jumbo, VA Loan
Listing Terms Cash, Conventional, FHA, Jumbo, VA Loan
Special Listing Condition None
Read Less Info
Want to know what your home might be worth? Contact us for a FREE valuation!

Our team is ready to help you sell your home for the highest possible price ASAP

© 2024 METROLIST, INC., DBA RECOLORADO® – All Rights Reserved
6455 S. Yosemite St., Suite 500 Greenwood Village, CO 80111 USA
Bought with Keller Williams Preferred Realty
"My job is to find and attract mastery-based agents to the office, protect the culture, and make sure everyone is happy! "







