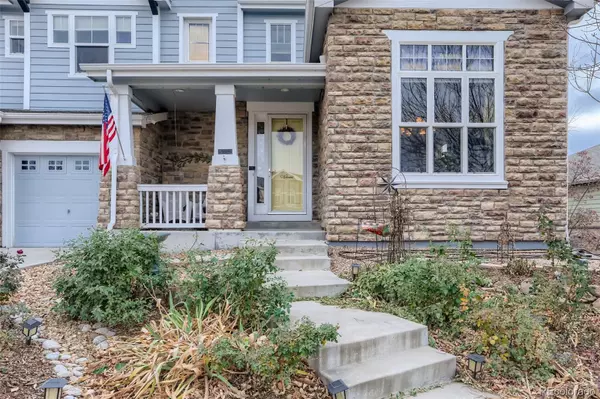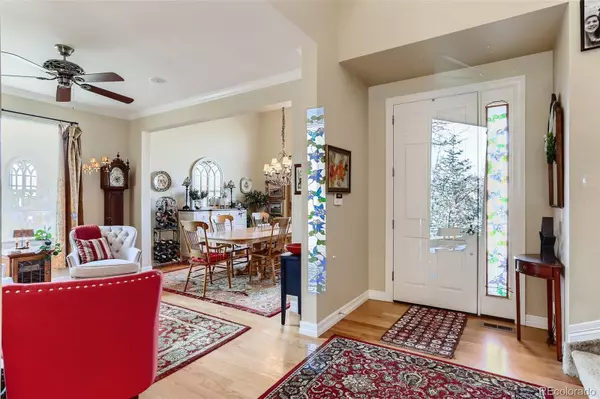$790,000
$798,000
1.0%For more information regarding the value of a property, please contact us for a free consultation.
4 Beds
4 Baths
3,171 SqFt
SOLD DATE : 01/21/2022
Key Details
Sold Price $790,000
Property Type Single Family Home
Sub Type Single Family Residence
Listing Status Sold
Purchase Type For Sale
Square Footage 3,171 sqft
Price per Sqft $249
Subdivision Vista Ridge
MLS Listing ID 8161091
Sold Date 01/21/22
Bedrooms 4
Full Baths 3
Half Baths 1
Condo Fees $75
HOA Fees $75/mo
HOA Y/N Yes
Abv Grd Liv Area 3,171
Originating Board recolorado
Year Built 2004
Annual Tax Amount $4,941
Tax Year 2020
Acres 0.23
Property Description
Welcome home to this beautiful four bedroom, four bathroom home. As you enter, you are greeted with a welcoming entryway and formal dining room to your right. The main floor features a large, eat-in kitchen which opens to a family room. The main floor boasts an office as well. From the kitchen, you have access to the backyard covered patio and the professionally landscaped backyard. As you go up the beautiful staircase to the second level, you are greeted with a sitting area to your left that can be used for a variety of purposes. All four bedrooms are located on the upper level. The master suite features a full 5-piece bath with soaker tub and walk-in closet. The garage is a tandem 3-car garage with plenty of room for toys. The work area located in the garage contains a workbench and fridge that will remain with the home. Come check out this beautiful home in the Vista Ridge neighborhood today!
Location
State CO
County Weld
Rooms
Basement Unfinished
Interior
Interior Features Eat-in Kitchen, Five Piece Bath, Granite Counters, High Ceilings, High Speed Internet, Kitchen Island, Primary Suite, Pantry, Smoke Free, Stone Counters, Walk-In Closet(s)
Heating Forced Air
Cooling Central Air
Fireplace N
Appliance Cooktop, Dishwasher, Disposal, Double Oven, Microwave, Refrigerator
Laundry In Unit
Exterior
Exterior Feature Garden, Lighting, Private Yard
Parking Features Concrete, Dry Walled, Floor Coating, Insulated Garage, Lighted, Oversized, Tandem
Garage Spaces 3.0
Utilities Available Cable Available, Phone Connected
View Mountain(s), Plains
Roof Type Composition, Unknown
Total Parking Spaces 3
Garage Yes
Building
Lot Description Landscaped, Near Public Transit, Sprinklers In Front, Sprinklers In Rear
Sewer Public Sewer
Water Public
Level or Stories Two
Structure Type Frame, Wood Siding
Schools
Elementary Schools Black Rock
Middle Schools Erie
High Schools Erie
School District St. Vrain Valley Re-1J
Others
Senior Community No
Ownership Individual
Acceptable Financing Cash, Conventional, FHA, USDA Loan, VA Loan
Listing Terms Cash, Conventional, FHA, USDA Loan, VA Loan
Special Listing Condition None
Pets Allowed Cats OK, Dogs OK
Read Less Info
Want to know what your home might be worth? Contact us for a FREE valuation!

Our team is ready to help you sell your home for the highest possible price ASAP

© 2024 METROLIST, INC., DBA RECOLORADO® – All Rights Reserved
6455 S. Yosemite St., Suite 500 Greenwood Village, CO 80111 USA
Bought with Kentwood Real Estate Cherry Creek
"My job is to find and attract mastery-based agents to the office, protect the culture, and make sure everyone is happy! "







