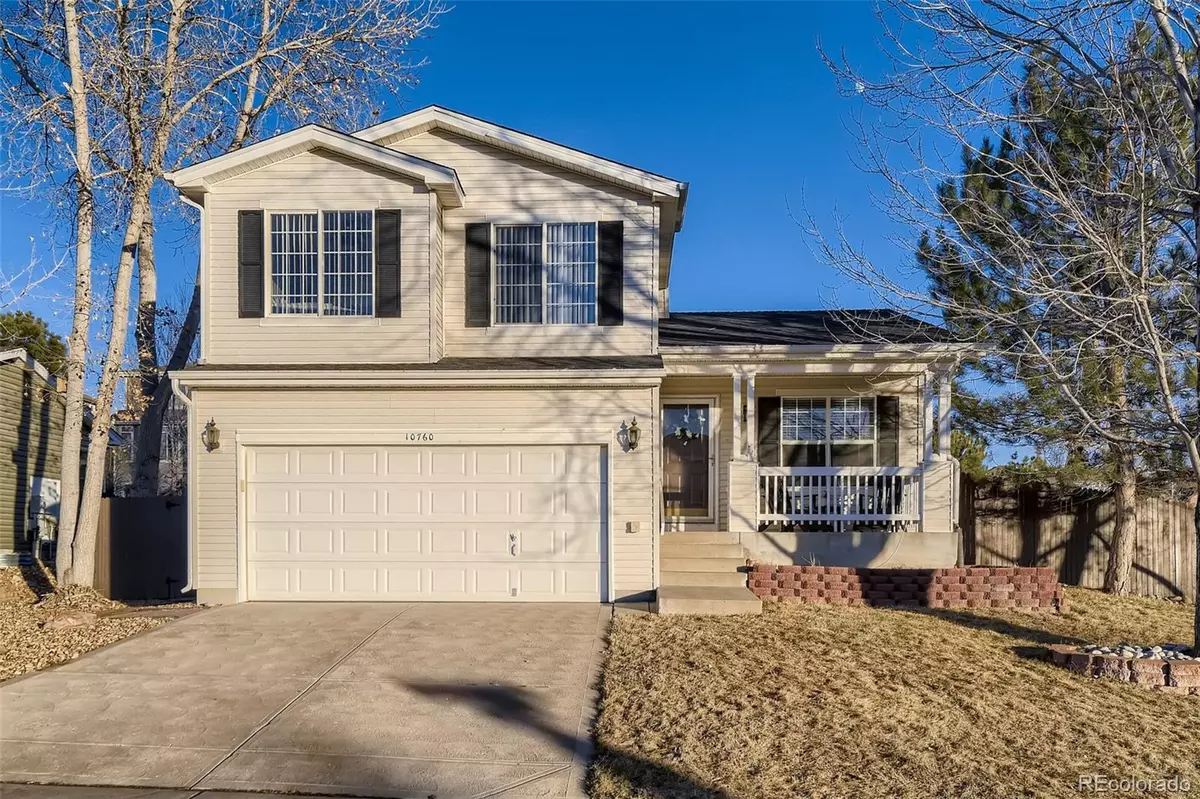$570,000
$530,000
7.5%For more information regarding the value of a property, please contact us for a free consultation.
3 Beds
3 Baths
1,618 SqFt
SOLD DATE : 02/22/2022
Key Details
Sold Price $570,000
Property Type Single Family Home
Sub Type Single Family Residence
Listing Status Sold
Purchase Type For Sale
Square Footage 1,618 sqft
Price per Sqft $352
Subdivision Willow Ridge
MLS Listing ID 4637375
Sold Date 02/22/22
Style Contemporary, Traditional
Bedrooms 3
Full Baths 2
Half Baths 1
Condo Fees $128
HOA Fees $42/qua
HOA Y/N Yes
Abv Grd Liv Area 1,408
Originating Board recolorado
Year Built 1997
Annual Tax Amount $2,186
Tax Year 2020
Acres 0.16
Property Description
An enormous yard garnished with mature trees engulfs this charming split-level home, as natural light canvases the interior lined with handsomely finished hardwoods. On the main-floor, a vaulted ceiling extends high above the living room and stretches atop the eat-in kitchen serenely trimmed with light-finish cabinets, stainless-steel appliances, a corner sink and pantry. Steps below the dining area, a lower-level refuge is enriched by a gas fireplace, extended mantel/window ledge for displaying heirlooms and built-in storage; plus, access to the backyard retreat garnished with raised garden beds and a utility shed. A powder room sits among garage access and another set of stairs reaching the partially-finished basement with spacious den and utility room. On the upper-level, a brief landing produces a primary suite with walk-in closet and updated ensuite with jetted tub and custom vanity with granite countertop. Among a pair of secondary bedrooms is a hall closet and full-bath with similar finishes as the primary ensuite. Just steps from the home is access to Sulfur Creek Trail and vast acreage of open space; plus, close proximity to iconic Downtown Parker with restaurants, retails and O‘Brien Memorial Park.
Location
State CO
County Douglas
Rooms
Basement Crawl Space, Finished, Partial
Interior
Interior Features Built-in Features, Eat-in Kitchen, Jet Action Tub, Primary Suite, Pantry, Vaulted Ceiling(s)
Heating Forced Air
Cooling Central Air
Flooring Carpet, Laminate
Fireplaces Number 1
Fireplaces Type Family Room
Fireplace Y
Appliance Dishwasher, Disposal, Double Oven, Dryer, Microwave, Oven, Range, Refrigerator, Washer
Laundry In Unit
Exterior
Exterior Feature Private Yard
Parking Features Concrete
Garage Spaces 2.0
Fence Full
Roof Type Composition
Total Parking Spaces 2
Garage Yes
Building
Lot Description Corner Lot, Cul-De-Sac
Foundation Slab
Sewer Public Sewer
Water Public
Level or Stories Three Or More
Structure Type Concrete
Schools
Elementary Schools Pioneer
Middle Schools Cimarron
High Schools Legend
School District Douglas Re-1
Others
Senior Community No
Ownership Individual
Acceptable Financing 1031 Exchange, Cash, Conventional, FHA, Other, VA Loan
Listing Terms 1031 Exchange, Cash, Conventional, FHA, Other, VA Loan
Special Listing Condition None
Read Less Info
Want to know what your home might be worth? Contact us for a FREE valuation!

Our team is ready to help you sell your home for the highest possible price ASAP

© 2024 METROLIST, INC., DBA RECOLORADO® – All Rights Reserved
6455 S. Yosemite St., Suite 500 Greenwood Village, CO 80111 USA
Bought with ROC Properties Group
"My job is to find and attract mastery-based agents to the office, protect the culture, and make sure everyone is happy! "







