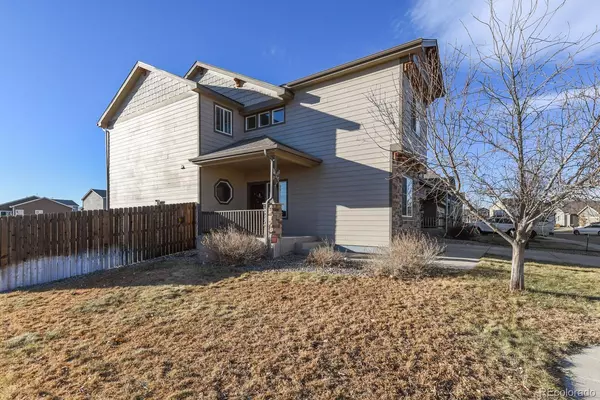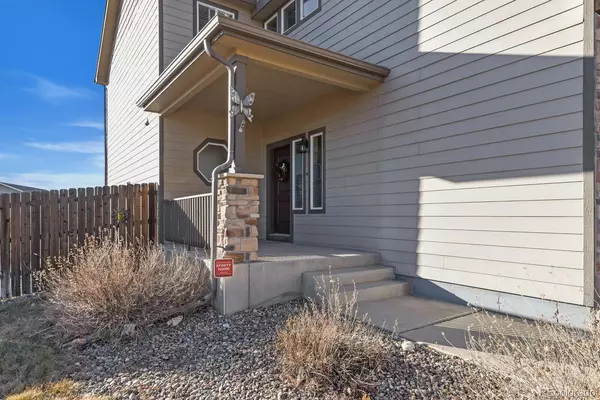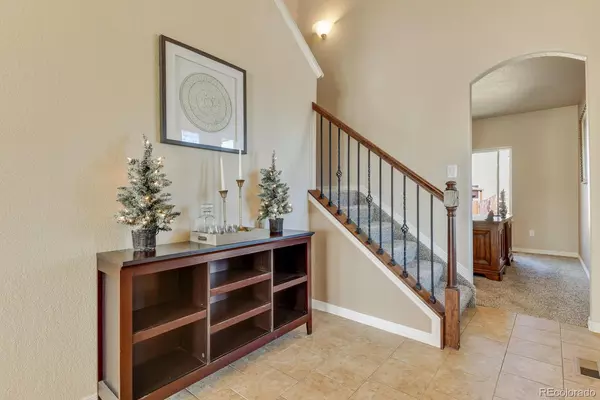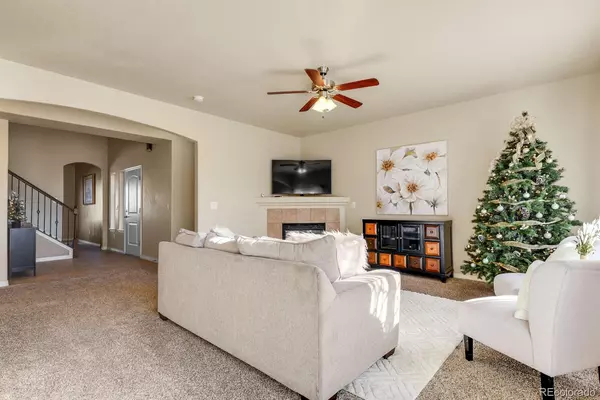$510,000
$495,000
3.0%For more information regarding the value of a property, please contact us for a free consultation.
5 Beds
4 Baths
3,238 SqFt
SOLD DATE : 01/19/2022
Key Details
Sold Price $510,000
Property Type Single Family Home
Sub Type Single Family Residence
Listing Status Sold
Purchase Type For Sale
Square Footage 3,238 sqft
Price per Sqft $157
Subdivision Allegiant At Lorson Ranch
MLS Listing ID 2313321
Sold Date 01/19/22
Bedrooms 5
Full Baths 3
Three Quarter Bath 1
HOA Y/N No
Abv Grd Liv Area 1,414
Originating Board recolorado
Year Built 2012
Annual Tax Amount $2,621
Tax Year 2020
Acres 0.16
Property Description
Home is where the heart is and this one will not disappoint!!! This beautiful Saint Aubyn home has been well maintained and has only had one owner. Positioned on a corner lot, you can appreciate the neighborhood-family feel. This Jackson model has a lot of builder upgrades that adorns the home with a modern-contemporary feel. Upon entry into the foyer you cannot help but notice the elevated ceilings in the home. The main- level study is equipped with a beautiful window promoting natural light which will be perfect for an at-home office. The great room opens up to the left where you can admire the beautiful modern kitchen and designated dining area. This contemporary kitchen will captivate you by the choice of slab granite and all of the storage options you have with the pantry and cabinetry. Easy-access to and from the backyard patio allows you to be present for all of your outdoor gatherings. The fireplace will come in handy this winter as you gather in the great room. The quaint powder room delivers a warm welcome with a large octagon window. You can make your way down to the lower level where the finished basement is ready for all of your entertainment needs. The large open space has endless opportunities. The counter-top feature in the lower level provides the opportunity to hook up plumbing. The fifth bedroom is located in the lower level where it is equipped with a full bathroom. The unfinished portion of the lower level harbors lots of space for all of your over flow storage needs. The upper level of the home provides slumber with class. The primary suite features large windows promoting lots of natural lighting. You will find yourself mesmerized by the beautiful mountain views. You can relax in the designated retreat area of the primary suite and keep warm in front of the dual gas fireplace!! The primary suite bathroom offers an upgrade with the over-sized garden style tub and elevated vanity granite tops. Large walk in closet and upper level laundry.
Location
State CO
County El Paso
Zoning PUD
Rooms
Basement Finished
Interior
Heating Forced Air
Cooling Central Air
Flooring Carpet, Tile, Wood
Fireplaces Number 2
Fireplaces Type Gas
Fireplace Y
Appliance Dishwasher, Microwave, Range, Refrigerator
Exterior
Parking Features Tandem
Garage Spaces 2.0
Utilities Available Cable Available, Electricity Available
View Mountain(s)
Roof Type Composition
Total Parking Spaces 2
Garage Yes
Building
Lot Description Corner Lot
Sewer Public Sewer
Water Public
Level or Stories Two
Structure Type Frame
Schools
Elementary Schools Sunrise
Middle Schools Janitell
High Schools Mesa Ridge
School District Widefield 3
Others
Senior Community No
Ownership Individual
Acceptable Financing Cash, Conventional, VA Loan
Listing Terms Cash, Conventional, VA Loan
Special Listing Condition None
Read Less Info
Want to know what your home might be worth? Contact us for a FREE valuation!

Our team is ready to help you sell your home for the highest possible price ASAP

© 2024 METROLIST, INC., DBA RECOLORADO® – All Rights Reserved
6455 S. Yosemite St., Suite 500 Greenwood Village, CO 80111 USA
Bought with NON MLS PARTICIPANT
"My job is to find and attract mastery-based agents to the office, protect the culture, and make sure everyone is happy! "







