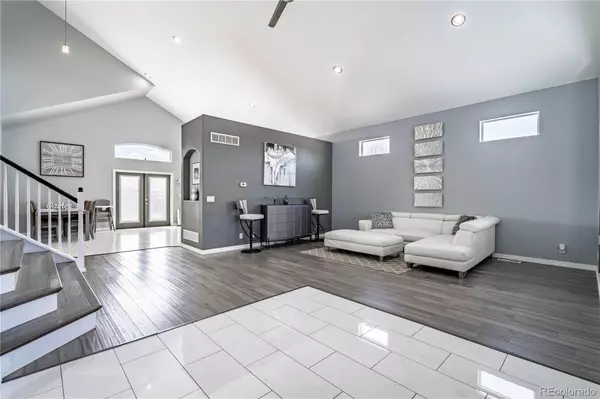$915,000
$900,000
1.7%For more information regarding the value of a property, please contact us for a free consultation.
5 Beds
4 Baths
3,717 SqFt
SOLD DATE : 02/14/2022
Key Details
Sold Price $915,000
Property Type Single Family Home
Sub Type Single Family Residence
Listing Status Sold
Purchase Type For Sale
Square Footage 3,717 sqft
Price per Sqft $246
Subdivision Hawk Ridge
MLS Listing ID 1947122
Sold Date 02/14/22
Style Traditional
Bedrooms 5
Full Baths 2
Half Baths 1
Three Quarter Bath 1
Condo Fees $60
HOA Fees $5/ann
HOA Y/N Yes
Abv Grd Liv Area 2,909
Originating Board recolorado
Year Built 2012
Annual Tax Amount $5,825
Tax Year 2020
Lot Size 1 Sqft
Acres 1.18
Property Description
Back on the Market at no fault of it's own. Welcome to this gorgeous updated home in the highly sought after Todd Creek neighborhood. Situated on over an acre lot(1.18 acres) that is fully fenced, this estate has room for everyone and everything.
The main floor features natural sunlight, vaulted ceilings, spacious great room, large open kitchen(already pre-plumbed & wired for kitchen island), touch less faucet & newer engineered bamboo flooring. Walk out from the kitchen onto your enormous 900+ sq ft deck with views that will amaze you during the day and evenings.
A few steps down from the main floor you will find the family room that features a $15k home theater system, cozy gas fireplace, large guest 1/2 bathroom(plumbed for utility sink) and direct access to your 3-car garage.
on the 2nd floor you will find the updated master suite which includes a 5 piece bathroom, double vanity & large walk in closet, open railing loft, two secondary bedrooms and a full updated bathroom. As if all of that wasn't enough, the basement features 2 additional secondary conforming bedrooms with large closets, a 3/4 bathroom, laundry room and crawlspace for extra storage.
The 3 car attached garage and 6+ car driveway allows room for cars and all your toys! This home will not last long, don't miss out!
Location
State CO
County Adams
Zoning R-E
Rooms
Basement Crawl Space, Finished, Sump Pump
Interior
Interior Features Five Piece Bath, Open Floorplan
Heating Forced Air
Cooling Air Conditioning-Room
Flooring Bamboo, Carpet, Tile
Fireplaces Number 1
Fireplaces Type Family Room
Equipment Home Theater
Fireplace Y
Appliance Dishwasher, Microwave, Oven, Refrigerator
Exterior
Exterior Feature Playground
Parking Features Concrete, Dry Walled, Insulated Garage, Oversized
Garage Spaces 3.0
Fence Full
View Mountain(s), Plains
Roof Type Composition
Total Parking Spaces 4
Garage Yes
Building
Sewer Public Sewer
Water Public
Level or Stories Multi/Split
Structure Type Frame
Schools
Elementary Schools Brantner
Middle Schools Roger Quist
High Schools Riverdale Ridge
School District School District 27-J
Others
Senior Community No
Ownership Individual
Acceptable Financing Cash, Conventional, FHA, Jumbo, VA Loan
Listing Terms Cash, Conventional, FHA, Jumbo, VA Loan
Special Listing Condition None
Read Less Info
Want to know what your home might be worth? Contact us for a FREE valuation!

Our team is ready to help you sell your home for the highest possible price ASAP

© 2025 METROLIST, INC., DBA RECOLORADO® – All Rights Reserved
6455 S. Yosemite St., Suite 500 Greenwood Village, CO 80111 USA
Bought with SELECT REALTY LLC
"My job is to find and attract mastery-based agents to the office, protect the culture, and make sure everyone is happy! "







