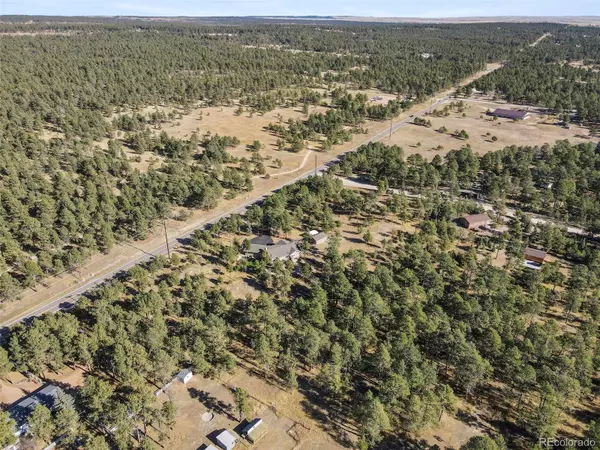$1,025,000
$900,000
13.9%For more information regarding the value of a property, please contact us for a free consultation.
5 Beds
4 Baths
3,780 SqFt
SOLD DATE : 02/14/2022
Key Details
Sold Price $1,025,000
Property Type Single Family Home
Sub Type Single Family Residence
Listing Status Sold
Purchase Type For Sale
Square Footage 3,780 sqft
Price per Sqft $271
MLS Listing ID 9337727
Sold Date 02/14/22
Bedrooms 5
Full Baths 3
Half Baths 1
HOA Y/N No
Abv Grd Liv Area 2,014
Originating Board recolorado
Year Built 1998
Annual Tax Amount $3,480
Tax Year 2020
Lot Size 4 Sqft
Acres 4.77
Property Description
Phenomenal opportunity in sought after South Black Forest w/ a custom built rancher featuring over 3,800 sq ft on almost 5 treed and meadow acres! This property is directly across from Section 16 which is 640 acres of El Paso County owned treed open space w/ walking, biking and equine trails. All paved roads to property w/ newer asphalt lighted driveway. Three main level bedrooms, main level laundry, two lower level bedrooms and two office spaces. Zoned for horses w/ a 16x24 outbuilding formally used as stalls. Amazing outdoor entertaining space w/ two high end composite and metal decks to relax and take in the peaceful surroundings. Huge stone paver patio w/ built-in wood burning fireplace and stone retaining walls. Beautiful mixture of Ponderosa Pines, Spruce and Aspen trees w/ lush green meadow, meandering rock beds and a putting green. The great room is bright and welcoming w/ vaulted ceilings, hardwood floors, gas fireplace with custom built surround and mantle w/ a walk-out to one of the new composite decks. Spacious kitchen w/ slab granite counters, stainless appliances including a gas range and a kitchen nook with bay window. Large primary suite w/ walk-in closet and a 5 piece bath complete w/ a huge jetted tub, shower w/ seamless surround and double vanity. Fully remodeled main level bath w/ double vanity, roman tub w/ high end tile and hardwood floors. Fully finished walk-out lower level w/ two additional bedrooms, a full bath, large office and bonus room w/ custom made solid wood barn doors. The lower level family room has a high end wood burning stove and walk-out to back paver patio. Expansive and separate formal dining w/ reclaimed barnwood wall, sitting area and a walk-out to the new composite deck which could be used as a living room or formal dining. The acreage has been well taken care of and fire mitigated. Convenient location only minutes from amenities. Award winning School District 20! No HOA or covenants. Outbuilding and animal friendly.
Location
State CO
County El Paso
Zoning RR-5
Rooms
Basement Full, Walk-Out Access
Main Level Bedrooms 3
Interior
Interior Features Five Piece Bath, High Ceilings, Primary Suite
Heating Forced Air, Wood
Cooling Attic Fan, Central Air
Fireplaces Number 3
Fireplaces Type Basement, Free Standing, Gas, Insert, Wood Burning
Fireplace Y
Appliance Dishwasher, Disposal, Microwave, Range, Refrigerator
Exterior
Exterior Feature Balcony, Fire Pit
Garage Spaces 3.0
Utilities Available Cable Available, Electricity Available, Natural Gas Available
Roof Type Composition
Total Parking Spaces 3
Garage Yes
Building
Lot Description Corner Lot, Landscaped, Level, Meadow, Sloped
Sewer Septic Tank
Water Well
Level or Stories Two
Structure Type Frame
Schools
Elementary Schools Discovery Canyon
Middle Schools Challenger
High Schools Pine Creek
School District Academy 20
Others
Senior Community No
Ownership Individual
Acceptable Financing Cash, Conventional, VA Loan
Listing Terms Cash, Conventional, VA Loan
Special Listing Condition None
Read Less Info
Want to know what your home might be worth? Contact us for a FREE valuation!

Our team is ready to help you sell your home for the highest possible price ASAP

© 2025 METROLIST, INC., DBA RECOLORADO® – All Rights Reserved
6455 S. Yosemite St., Suite 500 Greenwood Village, CO 80111 USA
Bought with eXp Realty, LLC
"My job is to find and attract mastery-based agents to the office, protect the culture, and make sure everyone is happy! "







