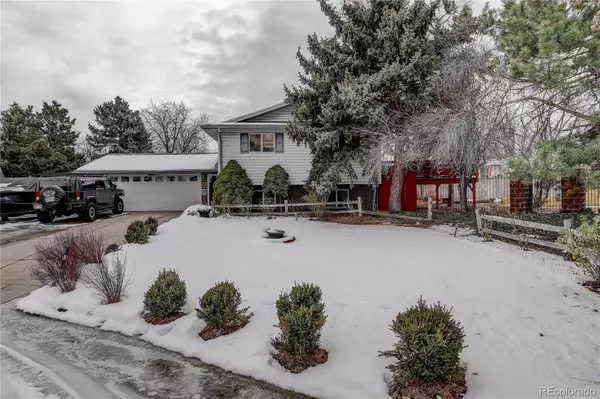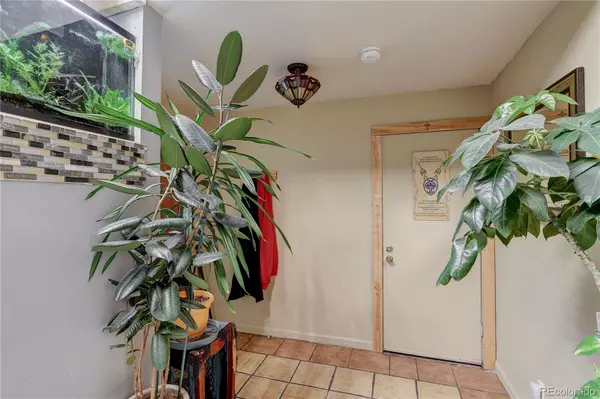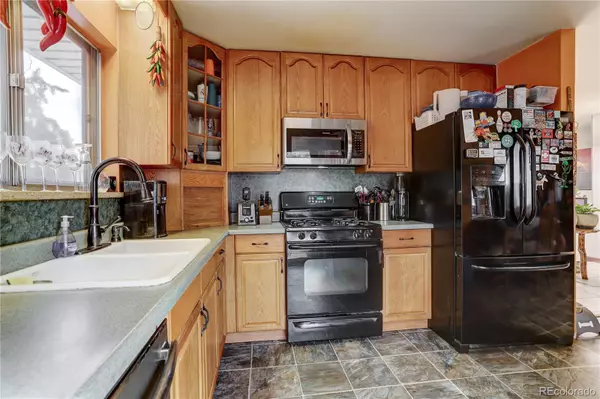$565,000
$525,000
7.6%For more information regarding the value of a property, please contact us for a free consultation.
4 Beds
2 Baths
1,922 SqFt
SOLD DATE : 02/23/2022
Key Details
Sold Price $565,000
Property Type Single Family Home
Sub Type Single Family Residence
Listing Status Sold
Purchase Type For Sale
Square Footage 1,922 sqft
Price per Sqft $293
Subdivision Lakehurst
MLS Listing ID 3653047
Sold Date 02/23/22
Bedrooms 4
Full Baths 1
Three Quarter Bath 1
HOA Y/N No
Abv Grd Liv Area 1,040
Originating Board recolorado
Year Built 1967
Annual Tax Amount $2,528
Tax Year 2020
Acres 0.32
Property Description
Incredible home in Littleton! With quick access to highway 285, C470, and I-70, you can get a head start on your weekend getaways and have hiking and biking trails within minutes of your front door. Want to enjoy the beautiful Colorado weather from the comfort of your home? This 4 bedroom, 2 bath bi-level home sits on an incredible 13,939 square foot lot, full of trees (including 3 apple, 2 pear, 2 plum), garden beds, a deck off the kitchen, and a covered patio perfect for entertaining year round. Upstairs you have two bedrooms, a family room, and a kitchen that opens up to the deck in the backyard (ideal for grilling!). Downstairs you have an additional family room with a wood burning stove and two bedrooms. Don't miss the door to the backyard in the downstairs bedroom, perfect for a separate entrance if you would like to rent the bottom floor. Low maintenance flooring with laminate in the kitchen and tile throughout the home. There is plenty of parking for your toys, with 3 spots on the driveway and the option to use the east side of the yard as well. The possibilities are endless, don't miss your opportunity to see this one for yourself!
Location
State CO
County Jefferson
Zoning R-1A
Rooms
Basement Finished, Walk-Out Access
Interior
Interior Features Ceiling Fan(s), Eat-in Kitchen
Heating Forced Air
Cooling Air Conditioning-Room
Flooring Linoleum, Tile
Fireplaces Number 1
Fireplaces Type Living Room, Wood Burning
Fireplace Y
Appliance Dishwasher, Disposal, Microwave, Oven, Range, Refrigerator
Exterior
Exterior Feature Garden, Private Yard
Garage Spaces 2.0
Fence Full
Roof Type Composition
Total Parking Spaces 5
Garage Yes
Building
Lot Description Cul-De-Sac, Landscaped, Many Trees, Near Public Transit
Sewer Public Sewer
Water Public
Level or Stories Split Entry (Bi-Level)
Structure Type Frame
Schools
Elementary Schools Peiffer
Middle Schools Carmody
High Schools Bear Creek
School District Jefferson County R-1
Others
Senior Community No
Ownership Individual
Acceptable Financing 1031 Exchange, Cash, Conventional, FHA, VA Loan
Listing Terms 1031 Exchange, Cash, Conventional, FHA, VA Loan
Special Listing Condition None
Read Less Info
Want to know what your home might be worth? Contact us for a FREE valuation!

Our team is ready to help you sell your home for the highest possible price ASAP

© 2024 METROLIST, INC., DBA RECOLORADO® – All Rights Reserved
6455 S. Yosemite St., Suite 500 Greenwood Village, CO 80111 USA
Bought with KELLER WILLIAMS AVENUES REALTY

"My job is to find and attract mastery-based agents to the office, protect the culture, and make sure everyone is happy! "







