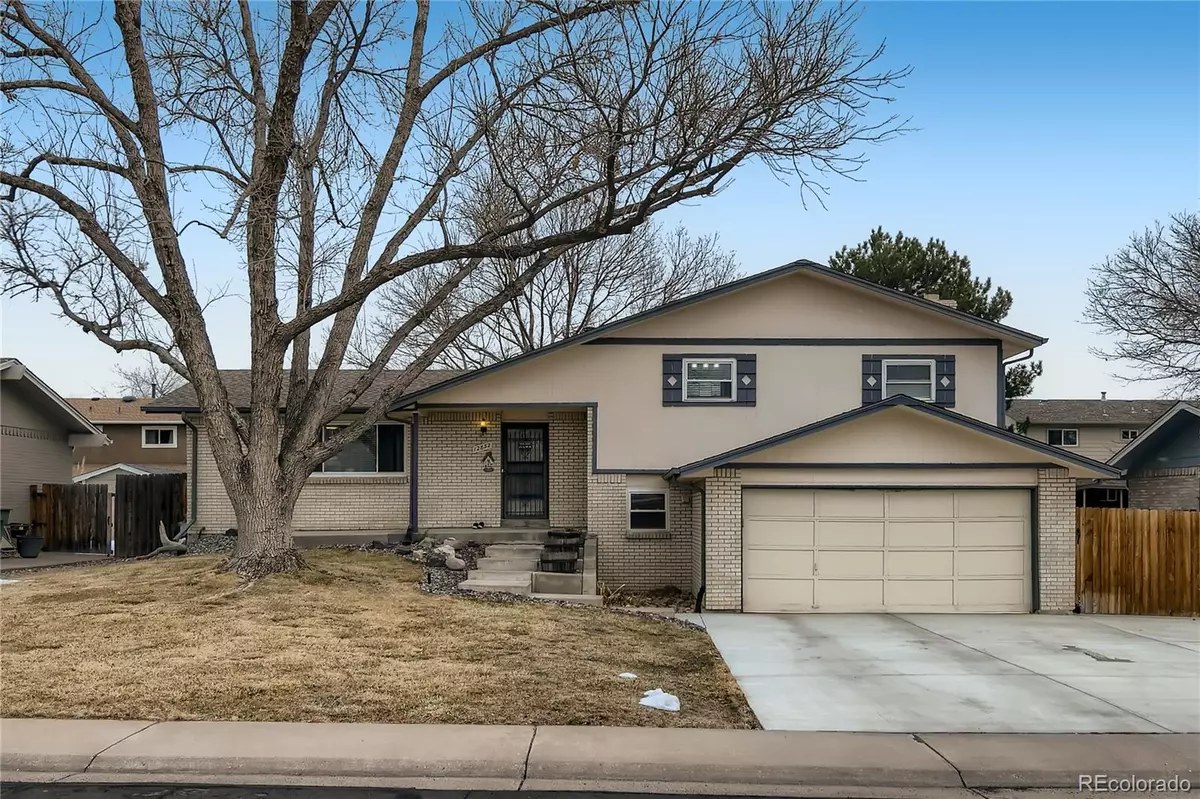$600,000
$549,000
9.3%For more information regarding the value of a property, please contact us for a free consultation.
3 Beds
3 Baths
2,366 SqFt
SOLD DATE : 03/08/2022
Key Details
Sold Price $600,000
Property Type Single Family Home
Sub Type Single Family Residence
Listing Status Sold
Purchase Type For Sale
Square Footage 2,366 sqft
Price per Sqft $253
Subdivision East Glenn
MLS Listing ID 6569071
Sold Date 03/08/22
Bedrooms 3
Full Baths 1
Half Baths 1
Three Quarter Bath 1
HOA Y/N No
Abv Grd Liv Area 1,772
Originating Board recolorado
Year Built 1978
Annual Tax Amount $2,702
Tax Year 2020
Acres 0.16
Property Description
Wonderfully appointed split-level home in desirable Thornton! The main level features an open and light-filled interior with a neutral color palette. The living room seamlessly leads into the formal dining area, with an additional breakfast nook just off the kitchen. The updated kitchen boasts granite countertops, stainless steel appliances, and abundant cabinetry. All three bedrooms are conveniently located on the upper level of this home including the primary bedroom suite that features a private en-suite bathroom and large closet. The lower level of this home hosts a secondary living room with a cozy wood-burning fireplace nestled into a beautiful brick accent wall. Access to a spacious and bright sunroom is found just off the living room and provides walk-out access into the backyard. Discover even more square footage in the basement that features a spacious recreation room with plenty of room for all your hobbies. Outside, the fully fenced backyard offers a private oasis with mature trees, lots of yard space, and a storage shed. The patio is the perfect place to relax and leads directly to the hot tub! Enjoy this private location without having to sacrifice easy access to everyday conveniences with shopping, dining, and parks close by! Recent updates include kitchen remodel, bathroom remodel, and updated flooring.
Location
State CO
County Adams
Rooms
Basement Finished, Interior Entry, Sump Pump
Interior
Interior Features Ceiling Fan(s), Eat-in Kitchen, Granite Counters, High Speed Internet, Primary Suite, Utility Sink
Heating Electric, Forced Air
Cooling Central Air
Flooring Carpet, Tile, Wood
Fireplaces Number 1
Fireplaces Type Family Room, Wood Burning
Fireplace Y
Appliance Dishwasher, Disposal, Dryer, Electric Water Heater, Microwave, Oven, Refrigerator, Self Cleaning Oven, Sump Pump, Washer
Exterior
Exterior Feature Garden, Private Yard, Spa/Hot Tub
Parking Features Concrete, Dry Walled, Insulated Garage
Garage Spaces 2.0
Fence Full
Utilities Available Cable Available, Electricity Available, Electricity Connected, Internet Access (Wired), Phone Available
Roof Type Composition
Total Parking Spaces 5
Garage Yes
Building
Lot Description Near Public Transit
Sewer Public Sewer
Water Public
Level or Stories Multi/Split
Structure Type Brick, Wood Siding
Schools
Elementary Schools Eagleview
Middle Schools Rocky Top
High Schools Horizon
School District Adams 12 5 Star Schl
Others
Senior Community No
Ownership Individual
Acceptable Financing Cash, Conventional, FHA, VA Loan
Listing Terms Cash, Conventional, FHA, VA Loan
Special Listing Condition None
Read Less Info
Want to know what your home might be worth? Contact us for a FREE valuation!

Our team is ready to help you sell your home for the highest possible price ASAP

© 2024 METROLIST, INC., DBA RECOLORADO® – All Rights Reserved
6455 S. Yosemite St., Suite 500 Greenwood Village, CO 80111 USA
Bought with Coldwell Banker Realty-Lgmt

"My job is to find and attract mastery-based agents to the office, protect the culture, and make sure everyone is happy! "







