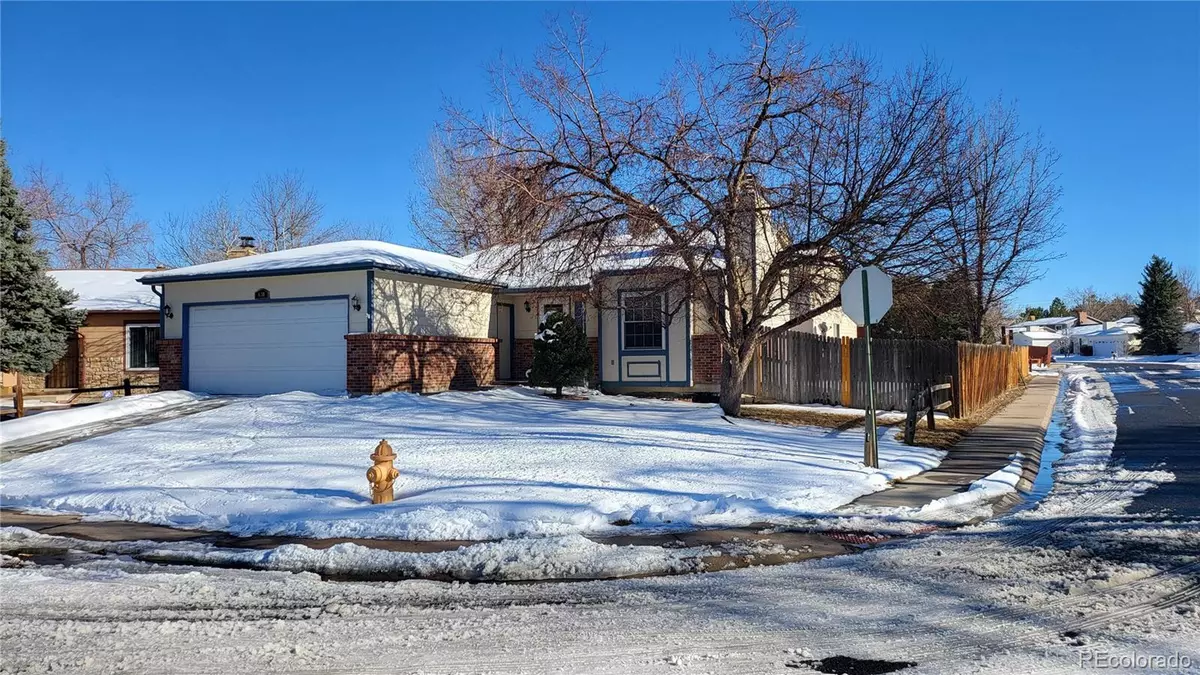$555,000
$485,000
14.4%For more information regarding the value of a property, please contact us for a free consultation.
3 Beds
2 Baths
1,195 SqFt
SOLD DATE : 03/07/2022
Key Details
Sold Price $555,000
Property Type Single Family Home
Sub Type Single Family Residence
Listing Status Sold
Purchase Type For Sale
Square Footage 1,195 sqft
Price per Sqft $464
Subdivision Friendly Hills
MLS Listing ID 2204082
Sold Date 03/07/22
Style Traditional
Bedrooms 3
Full Baths 1
Three Quarter Bath 1
HOA Y/N No
Abv Grd Liv Area 1,195
Originating Board recolorado
Year Built 1983
Annual Tax Amount $2,309
Tax Year 2020
Acres 0.15
Property Description
Great corner lot location on West side and in desirable Friendly Hills neighborhood. As you step into the home, you will love the open feeling in your Living Room with a wood burning fireplace opening to your nicely updated kitchen enhanced by newer appliances, wood laminate flooring, granite counter tops and gorgeous matching back splash. The upper level features your Master Bedroom with attached Full Bathroom and a spacious loft overlooking the entire lower level. Two other bedrooms are located on the lower level. Continuing to the basement, you'll find a framed room awaiting your finishing touches with many possibilities. Additional storage area and included washer and dryer complete this level. This home was a rental, is being sold totally “as is” condition and has been priced to allow for your own cosmetic updates.
Location
State CO
County Jefferson
Zoning P-D
Rooms
Basement Partial, Unfinished
Interior
Interior Features Eat-in Kitchen, Granite Counters, Open Floorplan
Heating Forced Air
Cooling Evaporative Cooling
Flooring Laminate, Wood
Fireplaces Number 1
Fireplaces Type Living Room
Fireplace Y
Appliance Dishwasher, Disposal, Dryer, Microwave, Refrigerator, Self Cleaning Oven, Washer
Exterior
Garage Spaces 2.0
Roof Type Composition
Total Parking Spaces 2
Garage Yes
Building
Lot Description Level
Sewer Public Sewer
Water Public
Level or Stories Multi/Split
Structure Type Frame, Wood Siding
Schools
Elementary Schools Peiffer
Middle Schools Carmody
High Schools Bear Creek
School District Jefferson County R-1
Others
Senior Community No
Ownership Corporation/Trust
Acceptable Financing Cash, Conventional
Listing Terms Cash, Conventional
Special Listing Condition None
Read Less Info
Want to know what your home might be worth? Contact us for a FREE valuation!

Our team is ready to help you sell your home for the highest possible price ASAP

© 2025 METROLIST, INC., DBA RECOLORADO® – All Rights Reserved
6455 S. Yosemite St., Suite 500 Greenwood Village, CO 80111 USA
Bought with Redfin Corporation
"My job is to find and attract mastery-based agents to the office, protect the culture, and make sure everyone is happy! "







