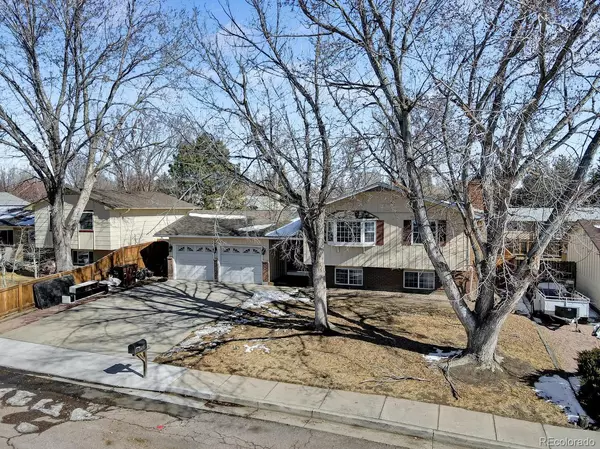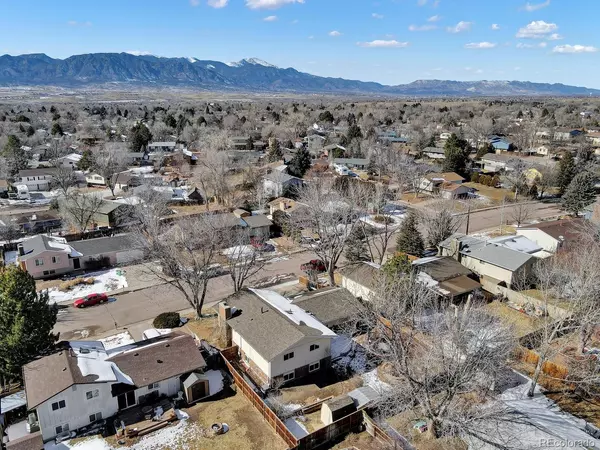$435,000
$410,000
6.1%For more information regarding the value of a property, please contact us for a free consultation.
5 Beds
2 Baths
2,339 SqFt
SOLD DATE : 02/28/2022
Key Details
Sold Price $435,000
Property Type Single Family Home
Sub Type Single Family Residence
Listing Status Sold
Purchase Type For Sale
Square Footage 2,339 sqft
Price per Sqft $185
Subdivision Fountain Country Club Heights
MLS Listing ID 7723340
Sold Date 02/28/22
Bedrooms 5
Full Baths 2
HOA Y/N No
Abv Grd Liv Area 1,294
Originating Board recolorado
Year Built 1976
Annual Tax Amount $1,306
Tax Year 2020
Acres 0.16
Property Description
MOVE IN READY HOME! This lovely 5 bedroom, 3 bathroom home sits on a beautifully maintained lot, giving you the space and comfort you desire. Located in Fountain, and conveniently located close to Ft Carson, I-25, schools, parks, shopping, restaurants, and more this spacious home is perfect. The sizable living room, with dry bar and bay window, flows into the dining room, which is perfect for entertaining friends and family. The adjacent kitchen includes newer matching stainless steel appliances and upgraded countertops. Upper level includes 3 bedrooms, one of which is the primary bedroom with an attached bathroom. On the lower level you have a family room with a cozy wood burning fireplace and beautiful brick surround. Additionally, on the lower level are two good-sized bedrooms and a bathroom. The backyard includes a perfect patio for entertaining, a fully fenced yard for your animals, and two sheds. This home is a must see!
Location
State CO
County El Paso
Zoning R-1
Rooms
Basement Finished
Main Level Bedrooms 1
Interior
Heating Forced Air
Cooling Central Air
Flooring Carpet, Wood
Fireplaces Number 1
Fireplace Y
Appliance Dishwasher, Disposal, Microwave, Range, Range Hood, Refrigerator
Laundry In Unit
Exterior
Exterior Feature Garden, Private Yard
Parking Features Concrete
Garage Spaces 2.0
Fence Full
Utilities Available Cable Available, Electricity Available, Natural Gas Available
View Mountain(s)
Roof Type Composition
Total Parking Spaces 2
Garage Yes
Building
Lot Description Level, Near Public Transit
Sewer Public Sewer
Water Public
Level or Stories Split Entry (Bi-Level)
Structure Type Brick, Frame, Wood Siding
Schools
Elementary Schools Sunrise
Middle Schools Janitell
High Schools Mesa Ridge
School District Widefield 3
Others
Senior Community No
Ownership Agent Owner
Acceptable Financing Cash, Conventional, FHA, VA Loan
Listing Terms Cash, Conventional, FHA, VA Loan
Special Listing Condition None
Read Less Info
Want to know what your home might be worth? Contact us for a FREE valuation!

Our team is ready to help you sell your home for the highest possible price ASAP

© 2025 METROLIST, INC., DBA RECOLORADO® – All Rights Reserved
6455 S. Yosemite St., Suite 500 Greenwood Village, CO 80111 USA
Bought with NON MLS PARTICIPANT
"My job is to find and attract mastery-based agents to the office, protect the culture, and make sure everyone is happy! "







