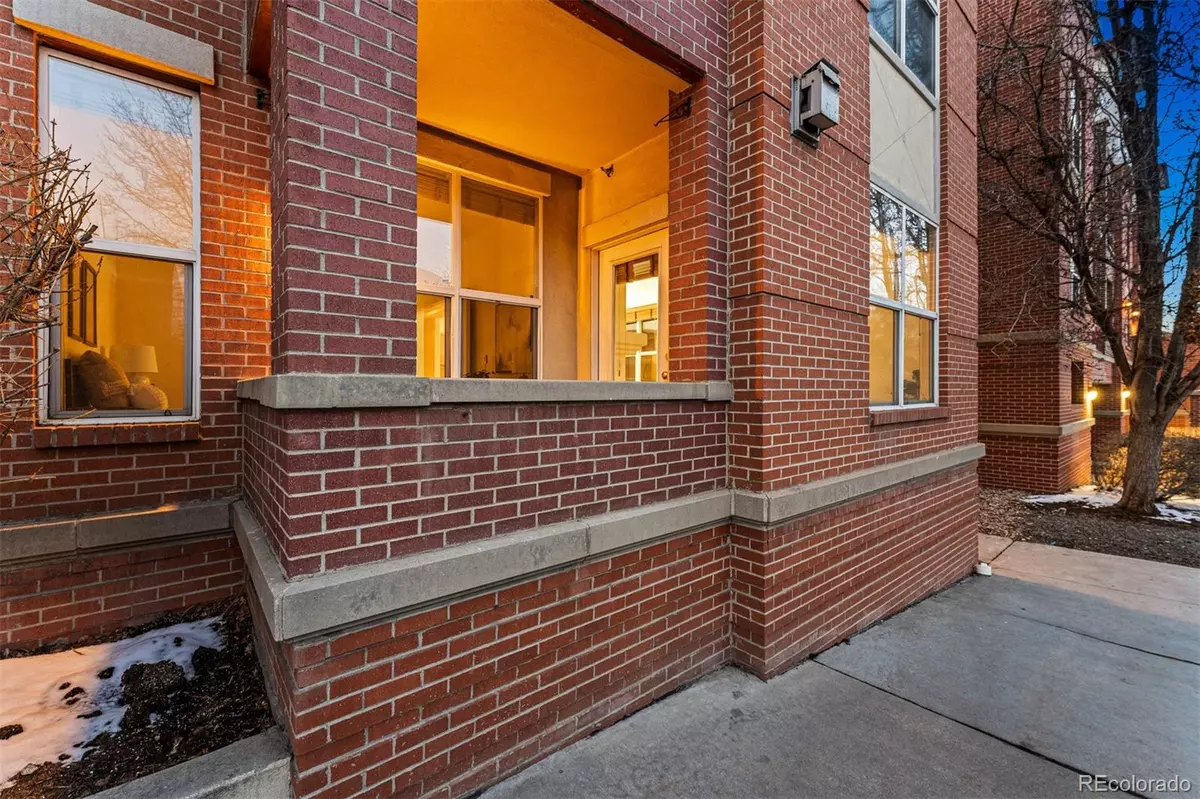$513,000
$465,000
10.3%For more information regarding the value of a property, please contact us for a free consultation.
2 Beds
2 Baths
1,038 SqFt
SOLD DATE : 03/30/2022
Key Details
Sold Price $513,000
Property Type Condo
Sub Type Condominium
Listing Status Sold
Purchase Type For Sale
Square Footage 1,038 sqft
Price per Sqft $494
Subdivision Uptown
MLS Listing ID 5887237
Sold Date 03/30/22
Style Urban Contemporary
Bedrooms 2
Full Baths 2
Condo Fees $340
HOA Fees $340/mo
HOA Y/N Yes
Abv Grd Liv Area 1,038
Originating Board recolorado
Year Built 2000
Annual Tax Amount $2,123
Tax Year 2020
Property Description
Location. LOCATION. Location. This 2-bed, 2-bath condo in the heart of Uptown is urban chic perfection! It has heated, underground parking - but you'll rarely need a car. **Everything** is within walking distance, from Denver's top-rated restaurants, bars, and coffee shops to grocery stores, Civic Center Park & the infamous Ogden Theatre. Just one mile from the Welton light rail station to boot! Walkable to D Bar, Coperta, Ace Eat Serve, Watercourse Foods, 16th St Mall, Denver Art Museum, the Capitol Building, and Coors Field. Too many attractions to list! When you do decide to stay in, you get to enjoy this updated END unit with hardwood floors, built-in niches, natural light galore, and a cozy corner gas fireplace. One of the largest floor plans in the complex! The kitchen features granite countertops, stainless steel appliances, an under-mount sink, recessed lighting, and a breakfast bar overlooking the spacious living room. Just steps away, the private balcony has room for your BBQ and quaint seating area. There's also BONUS common covered outdoor space outside the front door. Back inside, the primary bedroom boasts a HUGE walk-in closet, and the ensuite, five piece bathroom includes a dual-sink vanity, a corner soaking tub, and a separate glass-door shower. The hallway bathroom looks brand new and don't forget about the in-unit laundry room! Washer and dryer included! This MOVE-IN-READY condo is located in a secure building with low HOA fees for maintenance-free, affordable living in the heart of the city. Schedule your showing today!
Location
State CO
County Denver
Zoning C-MX-8
Rooms
Main Level Bedrooms 2
Interior
Interior Features Built-in Features, Ceiling Fan(s), Eat-in Kitchen, Granite Counters, High Ceilings, Jet Action Tub, Primary Suite, No Stairs, Open Floorplan, Smoke Free, Walk-In Closet(s)
Heating Forced Air
Cooling Central Air
Flooring Tile, Wood
Fireplaces Number 1
Fireplaces Type Gas, Living Room
Fireplace Y
Appliance Cooktop, Dishwasher, Disposal, Dryer, Microwave, Oven, Refrigerator, Washer
Laundry In Unit
Exterior
Exterior Feature Balcony
Parking Features Dry Walled, Finished, Heated Garage, Underground
Garage Spaces 1.0
Fence None
Utilities Available Cable Available, Electricity Available
View City
Roof Type Unknown
Total Parking Spaces 1
Garage No
Building
Lot Description Master Planned, Near Public Transit
Sewer Public Sewer
Water Public
Level or Stories One
Structure Type Brick, Frame
Schools
Elementary Schools Whittier E-8
Middle Schools Whittier E-8
High Schools East
School District Denver 1
Others
Senior Community No
Ownership Individual
Acceptable Financing Cash, Conventional
Listing Terms Cash, Conventional
Special Listing Condition None
Pets Allowed Cats OK, Dogs OK
Read Less Info
Want to know what your home might be worth? Contact us for a FREE valuation!

Our team is ready to help you sell your home for the highest possible price ASAP

© 2025 METROLIST, INC., DBA RECOLORADO® – All Rights Reserved
6455 S. Yosemite St., Suite 500 Greenwood Village, CO 80111 USA
Bought with Compass - Denver
"My job is to find and attract mastery-based agents to the office, protect the culture, and make sure everyone is happy! "







