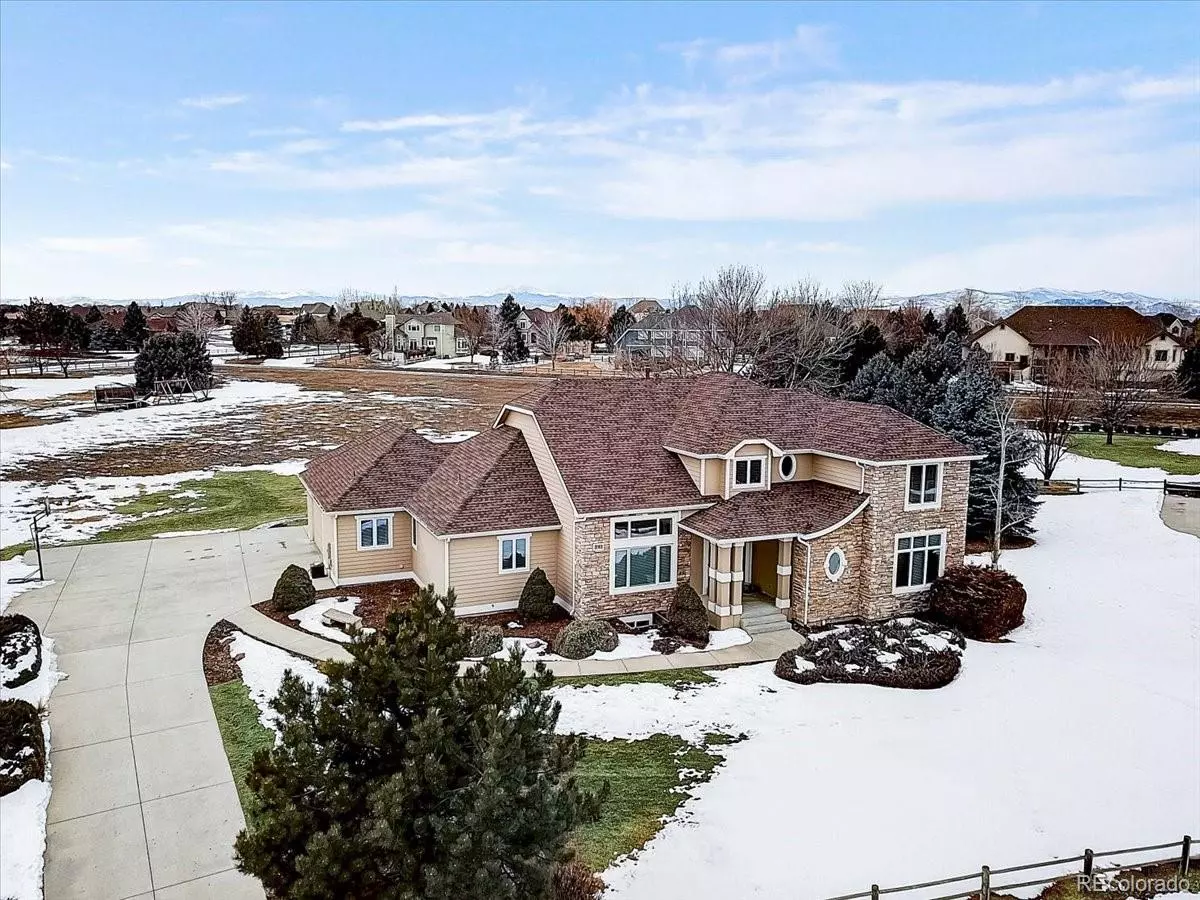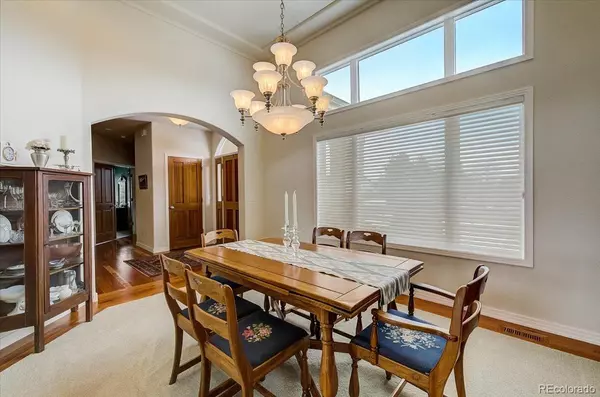$1,040,000
$1,100,000
5.5%For more information regarding the value of a property, please contact us for a free consultation.
6 Beds
6 Baths
5,328 SqFt
SOLD DATE : 04/15/2022
Key Details
Sold Price $1,040,000
Property Type Single Family Home
Sub Type Single Family Residence
Listing Status Sold
Purchase Type For Sale
Square Footage 5,328 sqft
Price per Sqft $195
Subdivision Highland Hills
MLS Listing ID 9859100
Sold Date 04/15/22
Style Contemporary
Bedrooms 6
Full Baths 3
Half Baths 1
Three Quarter Bath 2
Condo Fees $500
HOA Fees $41/ann
HOA Y/N Yes
Abv Grd Liv Area 3,772
Originating Board recolorado
Year Built 2000
Annual Tax Amount $5,775
Tax Year 2021
Acres 0.83
Property Description
Immaculate custom home on nearly 1 acre in the highly coveted Highland Hills neighborhood. Located on a secluded cul-de-sac and backs to open space. This 6 bedroom, 6 bathroom, 3 car garage home boasts a multitude of amenities. Main level features cherry cabinets and floors, New stainless steel GE appliances, vegetable sink, step-in pantry and eating space in kitchen, master bedroom with full 5pc bath/jetted tub and double shower heads, guest suite with bath, handicap accessible, spacious living room with gas fireplace, vaulted ceilings, and open dining room, large laundry room with additional cabinets. Second level 1 bedroom with separate bath, 2 bedrooms with a JJ bath and open loft/study. Fully finished basement with 1 bedroom and bath with sauna. Large rec room, family room and wet bar. Mechanical room with storage, 2020 furnace and A/C, 2-50 gal water heaters with hot water recycling for instant hot water throughout home. Mature landscaping in parklike setting.
Location
State CO
County Larimer
Rooms
Basement Bath/Stubbed, Daylight, Finished, Full
Main Level Bedrooms 2
Interior
Interior Features Ceiling Fan(s), Five Piece Bath, High Ceilings, High Speed Internet, Jack & Jill Bathroom, Jet Action Tub, Kitchen Island, Primary Suite, Open Floorplan, Pantry, Sauna, Smoke Free, Utility Sink, Vaulted Ceiling(s), Walk-In Closet(s), Wet Bar, Wired for Data
Heating Electric, Forced Air, Natural Gas
Cooling Central Air
Flooring Carpet, Tile, Wood
Fireplaces Number 1
Fireplaces Type Living Room
Fireplace Y
Appliance Dishwasher, Disposal, Dryer, Gas Water Heater, Microwave, Oven, Refrigerator, Self Cleaning Oven, Washer
Exterior
Parking Features Concrete, Dry Walled, Finished, Lighted
Garage Spaces 3.0
Fence Partial
Utilities Available Cable Available, Electricity Available, Electricity Connected, Internet Access (Wired), Natural Gas Available, Natural Gas Connected, Phone Available, Phone Connected
Roof Type Composition
Total Parking Spaces 3
Garage Yes
Building
Lot Description Cul-De-Sac, Landscaped, Level, Sprinklers In Front, Sprinklers In Rear
Foundation Structural
Sewer Public Sewer
Water Public
Level or Stories Two
Structure Type Frame, Stone, Stucco
Schools
Elementary Schools Bamford
Middle Schools Preston
High Schools Fossil Ridge
School District Poudre R-1
Others
Senior Community No
Ownership Individual
Acceptable Financing Cash, Conventional
Listing Terms Cash, Conventional
Special Listing Condition None
Read Less Info
Want to know what your home might be worth? Contact us for a FREE valuation!

Our team is ready to help you sell your home for the highest possible price ASAP

© 2024 METROLIST, INC., DBA RECOLORADO® – All Rights Reserved
6455 S. Yosemite St., Suite 500 Greenwood Village, CO 80111 USA
Bought with OfferPad Brokerage
"My job is to find and attract mastery-based agents to the office, protect the culture, and make sure everyone is happy! "







