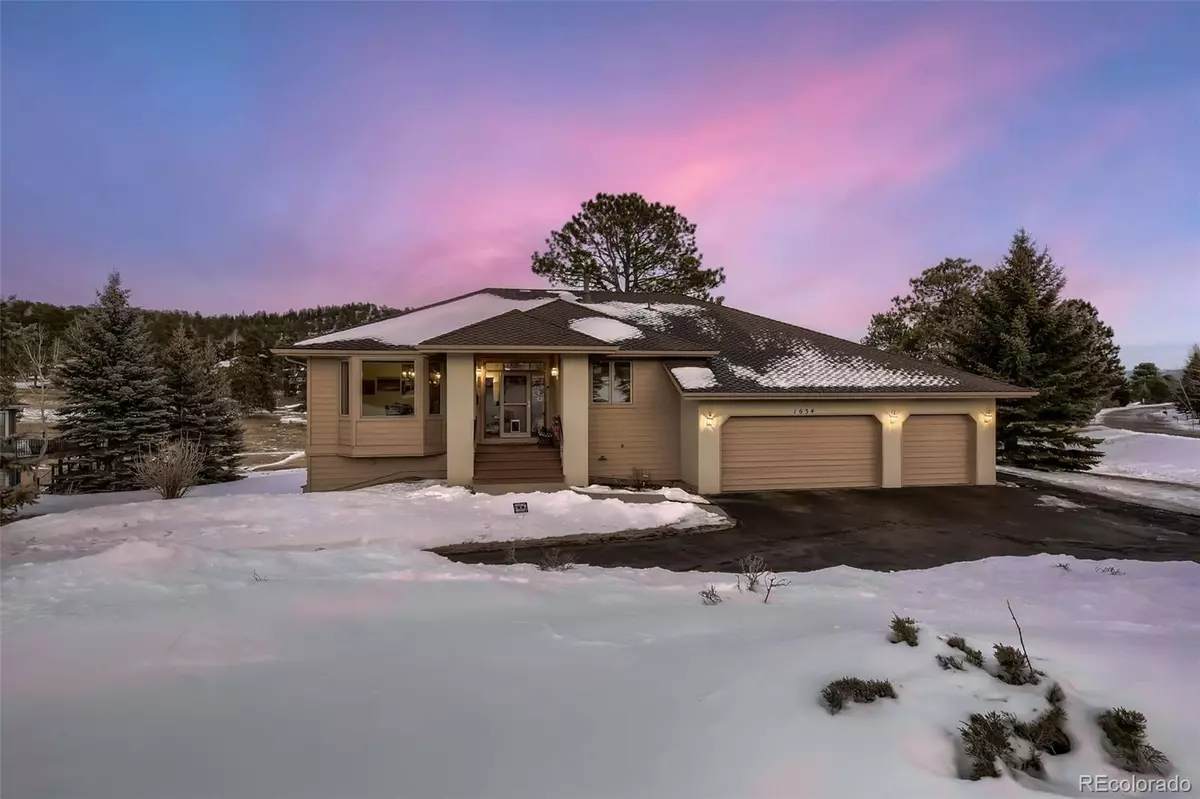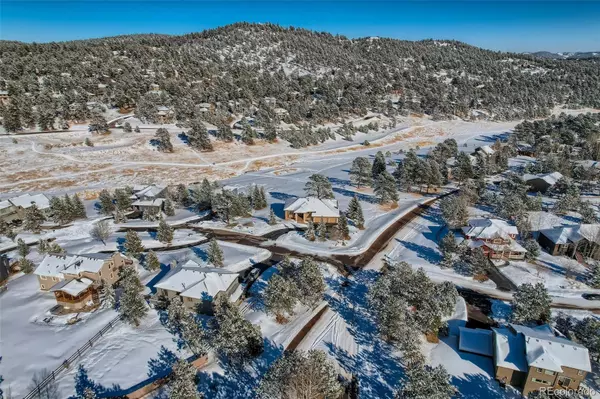$1,381,000
$1,200,000
15.1%For more information regarding the value of a property, please contact us for a free consultation.
3 Beds
3 Baths
3,039 SqFt
SOLD DATE : 03/11/2022
Key Details
Sold Price $1,381,000
Property Type Single Family Home
Sub Type Single Family Residence
Listing Status Sold
Purchase Type For Sale
Square Footage 3,039 sqft
Price per Sqft $454
Subdivision The Trails At Hiwan
MLS Listing ID 7090174
Sold Date 03/11/22
Style Mountain Contemporary
Bedrooms 3
Full Baths 2
Half Baths 1
Condo Fees $350
HOA Fees $29/ann
HOA Y/N Yes
Abv Grd Liv Area 1,594
Originating Board recolorado
Year Built 1996
Annual Tax Amount $4,658
Tax Year 2021
Acres 0.66
Property Description
Backing to open space with stunning views, this meticulously cared for ranch on a .66 acre corner lot offers everything you've come to expect from a home in the Trails at Hiwan! From the moment you step through the front door, your eyes are drawn to the stunning views from the wall of windows in the living room and kitchen! The easy-living main floor boasts the entryway with hardwood floors that lead to the living room with double-sided gas fireplace, or the formal dining room with hardwood floors. The kitchen has a large center island, built-in desk, white appliances, and hardwood floors. The primary bedroom suite shares the double-sided gas fireplace and has a walk-in closet and 5-piece bath with new shower. With a wall of windows and glass doors in the primary bedroom, you can enjoy the magnificent views from your bed, or simply walk out to the deck and enjoy your morning coffee while watching the sun rise! Rounding out the main floor is a powder room and the laundry room with utility sink and storage cabinetry. The finished walk-out basement with 9' ceilings features a light and bright family room, 2 generous sized bedrooms, an office with french doors, full bath, and the mechanical room with storage space. You'll love spending time outdoors on the big east-facing deck with electric awning just enjoying the mountain views, or watching the visiting elk, deer, and other wildlife! Miles of walking trails and nearby lakes are perfect for the outdoor enthusiast. Invisible fence for your pets. 3 zone hot water heat. 3 car garage and additional off-street parking. Conveniently located to King Soopers, Walmart, multiple restaurants, the Evergreen Art Center, Buchanan Recreation Center, and all that Evergreen has to offer. Commuting is easy with convenient highway access to the city.
Location
State CO
County Jefferson
Zoning P-D
Rooms
Basement Finished, Full, Walk-Out Access
Main Level Bedrooms 1
Interior
Interior Features Ceiling Fan(s), Eat-in Kitchen, Entrance Foyer, Five Piece Bath, High Ceilings, Kitchen Island, Primary Suite, Tile Counters, Utility Sink, Walk-In Closet(s)
Heating Hot Water
Cooling None
Flooring Carpet, Tile, Vinyl, Wood
Fireplaces Number 1
Fireplaces Type Gas, Living Room, Primary Bedroom
Fireplace Y
Appliance Cooktop, Dishwasher, Dryer, Microwave, Oven, Refrigerator, Washer
Exterior
Garage Spaces 3.0
Fence None
View Mountain(s)
Roof Type Composition
Total Parking Spaces 3
Garage Yes
Building
Lot Description Corner Lot, Open Space
Sewer Public Sewer
Water Public
Level or Stories One
Structure Type Stucco, Wood Siding
Schools
Elementary Schools Bergen Meadow/Valley
Middle Schools Evergreen
High Schools Evergreen
School District Jefferson County R-1
Others
Senior Community No
Ownership Individual
Acceptable Financing Cash, Conventional
Listing Terms Cash, Conventional
Special Listing Condition None
Read Less Info
Want to know what your home might be worth? Contact us for a FREE valuation!

Our team is ready to help you sell your home for the highest possible price ASAP

© 2024 METROLIST, INC., DBA RECOLORADO® – All Rights Reserved
6455 S. Yosemite St., Suite 500 Greenwood Village, CO 80111 USA
Bought with Coldwell Banker Realty 54
"My job is to find and attract mastery-based agents to the office, protect the culture, and make sure everyone is happy! "







