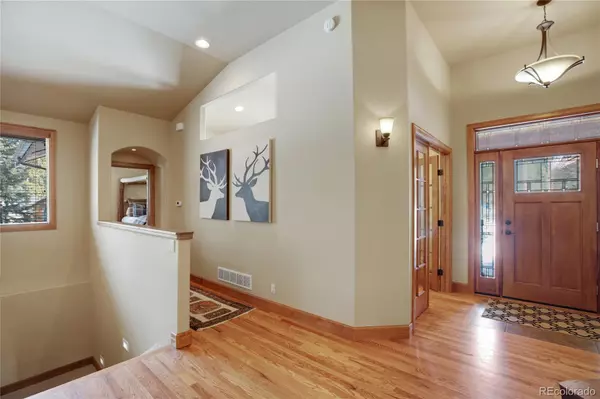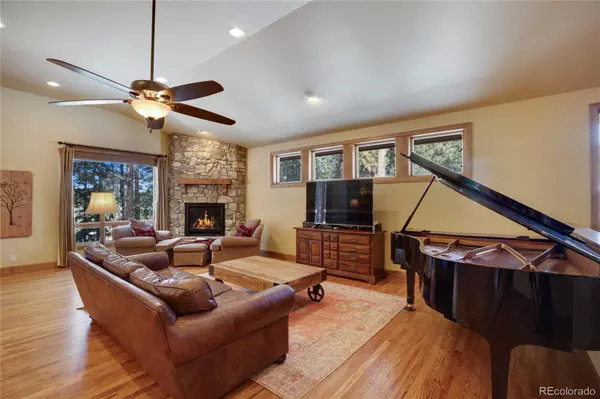$1,130,000
$1,200,000
5.8%For more information regarding the value of a property, please contact us for a free consultation.
5 Beds
5 Baths
2,311 SqFt
SOLD DATE : 05/20/2022
Key Details
Sold Price $1,130,000
Property Type Single Family Home
Sub Type Single Family Residence
Listing Status Sold
Purchase Type For Sale
Square Footage 2,311 sqft
Price per Sqft $488
Subdivision Wildernest
MLS Listing ID 4499020
Sold Date 05/20/22
Bedrooms 5
Full Baths 2
Half Baths 1
Three Quarter Bath 2
HOA Y/N No
Abv Grd Liv Area 2,311
Originating Board recolorado
Year Built 2007
Annual Tax Amount $3,921
Tax Year 2021
Acres 0.44
Property Description
Stunning and spacious home nestled on a nicely treed lot in Wildernest subdivision centrally located in town. Your experience begins as you are greeted by the beautiful exterior of this home with a craftsman style door and a clear stained glass surround. Charming hardwood floors, solid wood doors, large picture windows, stone covered gas fireplace and tall vaulted ceilings draw you into the great room as you enter. The kitchen has a large granite covered island with a breakfast bar, stainless steel appliances, Alder soft close cabinetry with detailed molding and a large pantry. Enjoy your meals in the dining room or move to the expansive deck that is partially covered and is also set up for watching movies or enjoying the forest view. Main level living is a bonus with two master suites, laundry and access to the garage. Archways with recessed lighting, rich wood baseboards, Alder cabinetry throughout and vinyl woodgrain windows adorn this home. The largest master bedroom is spacious and has a walk out to the deck. The ensuite has a Jacuzzi jetted tub, expansive dual shower head walk in shower, separate vanities, custom California brass faucets (lifetime warranty) and a spacious walk-in closet including shelving system with easy access to the laundry room. To complete this main level there is a half bath and an office with french doors. Moving downstairs you'll be delighted to find an expansive family room which includes a wet bar, mini fridge, breakfast bar, coffee bar, stone covered gas fireplace, built in shelving, walk-out to covered patio, Jacuzzi hot tub, three sizable bedrooms, two bathrooms, and so much storage. Two bedrooms downstairs are connected by a Jack and Jill full bathroom with separate sink areas. Outside, Family and friends will enjoy relaxing around the firepit and picnic table area or in the hot tub. Very energy efficient home with 2 Rheem hot water heaters, 2 Goodman gas furnaces, 3 car garage, washer & dryer, refrigerator & fridge in garage.
Location
State CO
County Teller
Zoning UR
Rooms
Basement Crawl Space, Exterior Entry, Finished, Full, Interior Entry, Walk-Out Access
Main Level Bedrooms 2
Interior
Interior Features Built-in Features, Ceiling Fan(s), Entrance Foyer, Five Piece Bath, Granite Counters, High Ceilings, High Speed Internet, Jack & Jill Bathroom, Jet Action Tub, Kitchen Island, Primary Suite, Open Floorplan, Pantry, Smoke Free, Solid Surface Counters, Hot Tub, Tile Counters, Utility Sink, Vaulted Ceiling(s), Walk-In Closet(s), Wet Bar, Wired for Data
Heating Forced Air, Natural Gas
Cooling None
Flooring Carpet, Linoleum, Tile, Wood
Fireplaces Number 2
Fireplaces Type Basement, Family Room, Gas, Gas Log, Great Room
Fireplace Y
Appliance Bar Fridge, Dishwasher, Disposal, Dryer, Gas Water Heater, Microwave, Range, Range Hood, Refrigerator, Self Cleaning Oven, Washer
Exterior
Exterior Feature Fire Pit, Rain Gutters, Spa/Hot Tub
Parking Features Concrete, Dry Walled, Exterior Access Door
Garage Spaces 3.0
Fence None
Utilities Available Cable Available, Electricity Connected, Internet Access (Wired)
View Mountain(s)
Roof Type Architecural Shingle
Total Parking Spaces 3
Garage Yes
Building
Lot Description Landscaped, Level, Many Trees, Open Space
Foundation Slab
Sewer Public Sewer
Water Public
Level or Stories One
Structure Type Stone, Stucco, Wood Siding
Schools
Elementary Schools Columbine
Middle Schools Woodland Park
High Schools Woodland Park
School District Woodland Park Re-2
Others
Senior Community No
Ownership Individual
Acceptable Financing Cash, Conventional
Listing Terms Cash, Conventional
Special Listing Condition None
Read Less Info
Want to know what your home might be worth? Contact us for a FREE valuation!

Our team is ready to help you sell your home for the highest possible price ASAP

© 2024 METROLIST, INC., DBA RECOLORADO® – All Rights Reserved
6455 S. Yosemite St., Suite 500 Greenwood Village, CO 80111 USA
Bought with Keller Williams Clients Choice Realty
"My job is to find and attract mastery-based agents to the office, protect the culture, and make sure everyone is happy! "







