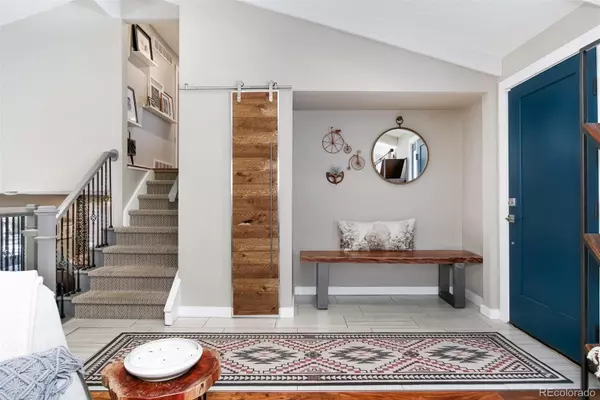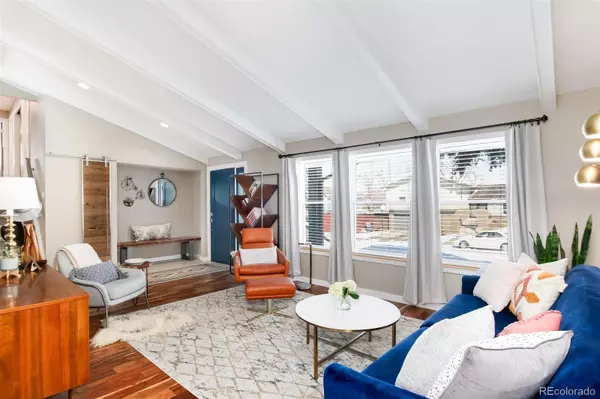$975,000
$950,000
2.6%For more information regarding the value of a property, please contact us for a free consultation.
4 Beds
4 Baths
2,576 SqFt
SOLD DATE : 03/21/2022
Key Details
Sold Price $975,000
Property Type Single Family Home
Sub Type Single Family Residence
Listing Status Sold
Purchase Type For Sale
Square Footage 2,576 sqft
Price per Sqft $378
Subdivision Park Vista/ Southmoor
MLS Listing ID 3488070
Sold Date 03/21/22
Style Mid-Century Modern
Bedrooms 4
Full Baths 1
Half Baths 1
Three Quarter Bath 2
HOA Y/N No
Abv Grd Liv Area 1,931
Originating Board recolorado
Year Built 1969
Annual Tax Amount $2,419
Tax Year 2020
Acres 0.17
Property Description
Don't miss this beautiful, mid-century residence in the highly sought-after Park Vista/ Southmoor neighborhood! As the 2nd owners of this property, this home has been well-cared for and recently updated to create a space that is practical and an entertainer's delight. The beautiful curb appeal draws you in with new lighting, paint, and triple-pane windows. Finished two-car-garage with new insulated garage door and upgraded quiet chainless and smart/WIFI door, storage system, recessed lights, sound system and TV. New concrete garage floor and driveway! Entering the home via the covered porch, you are welcomed to a beautiful entry with custom built-in storage. The main floor is airy and bright with vaulted ceilings and recessed lighting. Gleaming acacia hardwood flooring in the living room, dining room and family room. Beautiful, updated kitchen with large-format porcelain tile flooring, granite countertops, marble herringbone backsplash, new stainless-steel appliances, and breakfast nook. Tastefully finished basement with guest suite bedroom (non-conforming) including dry bar, mini fridge, and lounge area with storage as well as a new bathroom! Updated bedrooms on upper level with custom euro closets, recessed lighting and modern ceiling fans. The cozy family room is equipped with recessed lighting, a gas fireplace, and wet bar. Two new sliding glass patio doors with doggy-door lead you to the fantastic private backyard with mature trees, new retaining wall, hot tub/spa, paved covered patio, and plumbed gas firepit. RV parking on the North side of the house with the attached storage shed. TURNKEY ready, don't miss the opportunity to own this beautiful home in a fantastic Denver location with easy access to I-25, I-225, and the Denver Tech Center. Conveniently located just blocks from Southmoor light rail station, groceries, restaurants, movie theaters, several parks.
Location
State CO
County Denver
Zoning S-SU-D
Rooms
Basement Cellar, Finished, Partial
Interior
Interior Features Breakfast Nook, Built-in Features, Eat-in Kitchen, Entrance Foyer, Granite Counters, High Speed Internet, Primary Suite, Open Floorplan, Smoke Free, Vaulted Ceiling(s)
Heating Forced Air
Cooling Central Air
Flooring Carpet, Tile, Wood
Fireplaces Number 1
Fireplaces Type Family Room, Gas
Equipment Air Purifier
Fireplace Y
Appliance Bar Fridge, Disposal, Double Oven, Dryer, Gas Water Heater, Microwave, Range, Range Hood, Refrigerator, Washer
Laundry In Unit
Exterior
Exterior Feature Fire Pit, Lighting, Private Yard, Rain Gutters, Smart Irrigation, Spa/Hot Tub
Parking Features Concrete, Dry Walled, Finished, Heated Garage, Insulated Garage, Lighted, Smart Garage Door
Garage Spaces 2.0
Fence Full
Utilities Available Electricity Connected, Internet Access (Wired), Natural Gas Connected
Roof Type Composition
Total Parking Spaces 3
Garage Yes
Building
Lot Description Level, Many Trees, Near Public Transit, Sprinklers In Front, Sprinklers In Rear
Foundation Slab
Sewer Public Sewer
Water Public
Level or Stories Tri-Level
Structure Type Brick, Wood Siding
Schools
Elementary Schools Samuels
Middle Schools Hamilton
High Schools Thomas Jefferson
School District Denver 1
Others
Senior Community No
Ownership Individual
Acceptable Financing Cash, Conventional
Listing Terms Cash, Conventional
Special Listing Condition None
Read Less Info
Want to know what your home might be worth? Contact us for a FREE valuation!

Our team is ready to help you sell your home for the highest possible price ASAP

© 2025 METROLIST, INC., DBA RECOLORADO® – All Rights Reserved
6455 S. Yosemite St., Suite 500 Greenwood Village, CO 80111 USA
Bought with Invalesco Real Estate
"My job is to find and attract mastery-based agents to the office, protect the culture, and make sure everyone is happy! "







