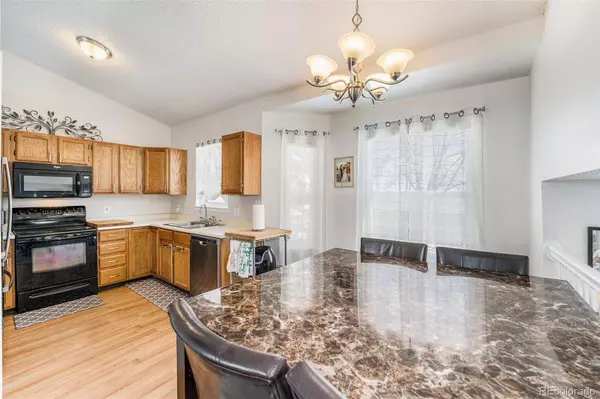$635,000
$550,000
15.5%For more information regarding the value of a property, please contact us for a free consultation.
3 Beds
3 Baths
1,656 SqFt
SOLD DATE : 04/14/2022
Key Details
Sold Price $635,000
Property Type Single Family Home
Sub Type Single Family Residence
Listing Status Sold
Purchase Type For Sale
Square Footage 1,656 sqft
Price per Sqft $383
Subdivision Country Hills
MLS Listing ID 7688066
Sold Date 04/14/22
Style Contemporary
Bedrooms 3
Full Baths 2
Half Baths 1
Condo Fees $47
HOA Fees $15/qua
HOA Y/N Yes
Abv Grd Liv Area 1,656
Originating Board recolorado
Year Built 1994
Annual Tax Amount $2,929
Tax Year 2020
Acres 0.14
Property Description
Gorgeous Home in Country Hills! Move-in Ready! Great Yard! Close to Everything! Soaring Ceilings! Light Bright & Open Floor Plan! Huge Living/Dining Room! Spacious Kitchen with Bay Window! Pantry! Large Breakfast Nook! Stainless Steel Refrigerator! Updated Lighting! Hardwood Floors! Designer Paint & Carpet! Custom Blinds & Window Treatments! Large Family Room with Gas Fireplace! Huge Master Suite with Vaulted Ceilings! Dual Sinks! Oval Soaking Tub! Walk-in Closet! Stainless LED Ceiling Fan! 3 Bedrooms 2 Full Baths Upstairs! Main Floor Laundry & Powder Room! Spacious Basement with Storage! Large Yard with Concrete Patio! Perfect For Entertaining! Walk to Park & Restaurants! Minutes From Eastlake Park & Nature Preserve! Close to Shopping & Schools! Easy Access to I-25!
Location
State CO
County Adams
Rooms
Basement Daylight, Unfinished
Interior
Interior Features Breakfast Nook, Built-in Features, Ceiling Fan(s), Eat-in Kitchen, Entrance Foyer, Five Piece Bath, High Ceilings, High Speed Internet, Primary Suite, Open Floorplan, Pantry, Smoke Free, Vaulted Ceiling(s), Walk-In Closet(s)
Heating Forced Air, Natural Gas
Cooling Central Air
Flooring Carpet, Tile, Wood
Fireplaces Number 1
Fireplaces Type Family Room, Gas, Gas Log
Fireplace Y
Appliance Dishwasher, Disposal, Dryer, Gas Water Heater, Microwave, Oven, Range, Refrigerator
Exterior
Exterior Feature Private Yard, Rain Gutters
Parking Features Concrete, Exterior Access Door, Oversized
Garage Spaces 2.0
Fence Full
Utilities Available Cable Available, Electricity Connected, Natural Gas Connected, Phone Connected
Roof Type Composition
Total Parking Spaces 2
Garage Yes
Building
Lot Description Landscaped, Level, Master Planned, Near Public Transit
Foundation Structural
Sewer Public Sewer
Water Public
Level or Stories Multi/Split
Structure Type Brick, Frame, Other
Schools
Elementary Schools Eagleview
Middle Schools Rocky Top
High Schools Horizon
School District Adams 12 5 Star Schl
Others
Senior Community No
Ownership Individual
Acceptable Financing Cash, Conventional, FHA, VA Loan
Listing Terms Cash, Conventional, FHA, VA Loan
Special Listing Condition None
Pets Allowed Cats OK, Dogs OK, Yes
Read Less Info
Want to know what your home might be worth? Contact us for a FREE valuation!

Our team is ready to help you sell your home for the highest possible price ASAP

© 2024 METROLIST, INC., DBA RECOLORADO® – All Rights Reserved
6455 S. Yosemite St., Suite 500 Greenwood Village, CO 80111 USA
Bought with Skinner Realty, Inc
"My job is to find and attract mastery-based agents to the office, protect the culture, and make sure everyone is happy! "







