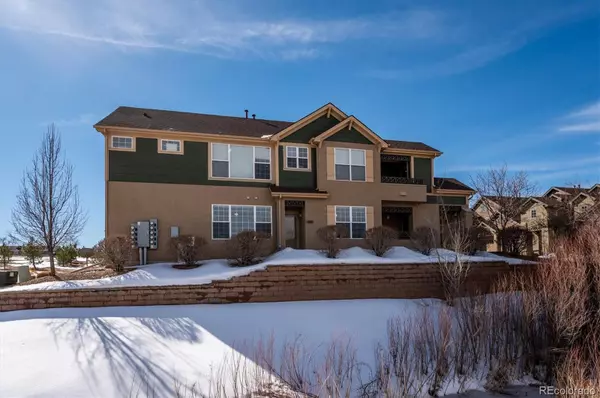$550,000
$460,000
19.6%For more information regarding the value of a property, please contact us for a free consultation.
2 Beds
2 Baths
1,252 SqFt
SOLD DATE : 03/30/2022
Key Details
Sold Price $550,000
Property Type Condo
Sub Type Condominium
Listing Status Sold
Purchase Type For Sale
Square Footage 1,252 sqft
Price per Sqft $439
Subdivision Dancing Willows
MLS Listing ID 3258656
Sold Date 03/30/22
Bedrooms 2
Full Baths 2
Condo Fees $245
HOA Fees $245/mo
HOA Y/N Yes
Abv Grd Liv Area 1,252
Originating Board recolorado
Year Built 2011
Annual Tax Amount $4,174
Tax Year 2020
Property Description
Great opportunity to own this 2 bed/ 2 bath unit, in the great Dancing Willows community. End unit, with a true ranch setup with NO stairs, an open floor plan, backing to open space with a one car attached garage. This place has a large kitchen that features an island, granite counter tops with backsplash, wood floors, pendant lighting and plenty of cabinet space. In addition to the all one level living is a master bedroom featuring a large walk in closet, 5 piece master bathroom, a secondary bedroom, along with a full bath, and a laundry room right off the garage! Take in those fine Colorado days and nights on the covered patio that over looks the open space. With a community pool, clubhouse, and in a prime Littleton location by open spaces, trails, lakes, foothills, shops, restaurants the world famous RED ROCKS amphitheater, and easy access to E470 and a short trip to I70 to go to the mountains or downtown, do not miss out on this place. Schedule your showings today.
Location
State CO
County Jefferson
Rooms
Main Level Bedrooms 2
Interior
Interior Features Ceiling Fan(s), Five Piece Bath, Granite Counters, High Ceilings, Kitchen Island, Walk-In Closet(s)
Heating Forced Air
Cooling Central Air
Flooring Carpet, Tile, Wood
Fireplaces Number 1
Fireplaces Type Living Room
Fireplace Y
Appliance Dishwasher, Disposal, Dryer, Microwave, Range, Refrigerator, Washer
Exterior
Parking Features Concrete
Garage Spaces 1.0
Fence None
Utilities Available Electricity Connected, Natural Gas Connected
Roof Type Composition
Total Parking Spaces 1
Garage Yes
Building
Lot Description Open Space
Sewer Public Sewer
Water Public
Level or Stories One
Structure Type Frame
Schools
Elementary Schools Mount Carbon
Middle Schools Summit Ridge
High Schools Dakota Ridge
School District Jefferson County R-1
Others
Senior Community No
Ownership Individual
Acceptable Financing Cash, Conventional, FHA, VA Loan
Listing Terms Cash, Conventional, FHA, VA Loan
Special Listing Condition None
Read Less Info
Want to know what your home might be worth? Contact us for a FREE valuation!

Our team is ready to help you sell your home for the highest possible price ASAP

© 2025 METROLIST, INC., DBA RECOLORADO® – All Rights Reserved
6455 S. Yosemite St., Suite 500 Greenwood Village, CO 80111 USA
Bought with Brix Real Estate LLC
"My job is to find and attract mastery-based agents to the office, protect the culture, and make sure everyone is happy! "







