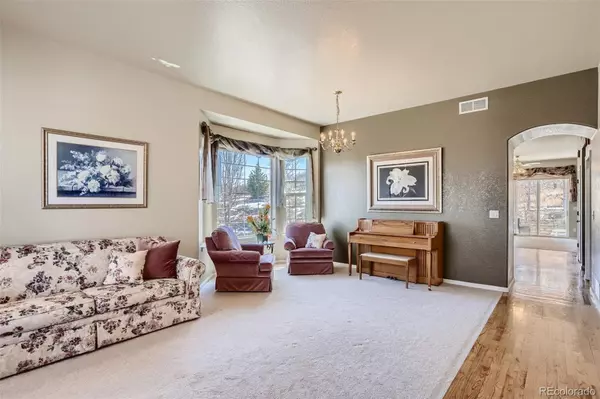$780,000
$759,000
2.8%For more information regarding the value of a property, please contact us for a free consultation.
3 Beds
2 Baths
2,189 SqFt
SOLD DATE : 04/29/2022
Key Details
Sold Price $780,000
Property Type Single Family Home
Sub Type Single Family Residence
Listing Status Sold
Purchase Type For Sale
Square Footage 2,189 sqft
Price per Sqft $356
Subdivision Castle Pines North
MLS Listing ID 7926369
Sold Date 04/29/22
Style Contemporary
Bedrooms 3
Full Baths 2
Condo Fees $100
HOA Fees $33/qua
HOA Y/N Yes
Abv Grd Liv Area 2,189
Originating Board recolorado
Year Built 2000
Annual Tax Amount $2,993
Tax Year 2020
Acres 0.31
Property Description
Beautiful Castle Pines home with the highly desirable, but oftentimes hard to find, 3 car garage. This updated Ranch home sits on nearly a 1/3 of an acre and backs to open space, making outdoor dining, and relaxation both spacious and private. Once inside, you're greeted by a hardwood floors and plenty of natural light throughout. The kitchen features updated cabinetry, granite counters, and a large island. Built in 2000, this contemporary and convenient floor plan features 3 bedrooms and 2 full baths all on the same level including a primary bedroom with an ensuite 5 piece bath. Two gas fireplaces grace both the living room, and primary suite giving it a cozy feel during the winter and fall. Going outside once more, you'll just love how the home is situated on the lot. It's well landscaped and set up so you get a lot of privacy even though you're still situated in a convenient and well maintained neighborhood. The larger mature trees provide shade and privacy, while some of the smaller trees and bushes add great visual interest and views out of pretty much every room in the home. The basement is offers a surprising amount of natural light as well, and is unfinished, allowing you to put your personal touch if you decide to finish it at a later time adding to the already abundant finished square footage on the main floor. The way it's set up gives you a lot of options on how you'd like to design it.
Location
State CO
County Douglas
Rooms
Basement Unfinished
Main Level Bedrooms 3
Interior
Interior Features Ceiling Fan(s), Eat-in Kitchen, Five Piece Bath, Granite Counters, High Ceilings, Open Floorplan, Pantry, Radon Mitigation System, Smart Thermostat, Smoke Free, Walk-In Closet(s)
Heating Forced Air
Cooling Central Air, Other
Flooring Carpet, Tile, Wood
Fireplaces Number 2
Fireplaces Type Family Room, Gas, Primary Bedroom
Fireplace Y
Appliance Dishwasher, Disposal, Dryer, Microwave, Oven, Range, Refrigerator, Sump Pump, Washer
Laundry In Unit
Exterior
Exterior Feature Private Yard
Garage Spaces 3.0
Roof Type Composition
Total Parking Spaces 3
Garage Yes
Building
Lot Description Open Space, Sprinklers In Front, Sprinklers In Rear
Foundation Structural
Sewer Public Sewer
Water Public
Level or Stories One
Structure Type Frame, Stone, Wood Siding
Schools
Elementary Schools Timber Trail
Middle Schools Rocky Heights
High Schools Rock Canyon
School District Douglas Re-1
Others
Senior Community No
Ownership Corporation/Trust
Acceptable Financing 1031 Exchange, Cash, Conventional, FHA, VA Loan
Listing Terms 1031 Exchange, Cash, Conventional, FHA, VA Loan
Special Listing Condition None
Pets Allowed Cats OK, Dogs OK, Yes
Read Less Info
Want to know what your home might be worth? Contact us for a FREE valuation!

Our team is ready to help you sell your home for the highest possible price ASAP

© 2025 METROLIST, INC., DBA RECOLORADO® – All Rights Reserved
6455 S. Yosemite St., Suite 500 Greenwood Village, CO 80111 USA
Bought with New Western Acquisitions
"My job is to find and attract mastery-based agents to the office, protect the culture, and make sure everyone is happy! "







