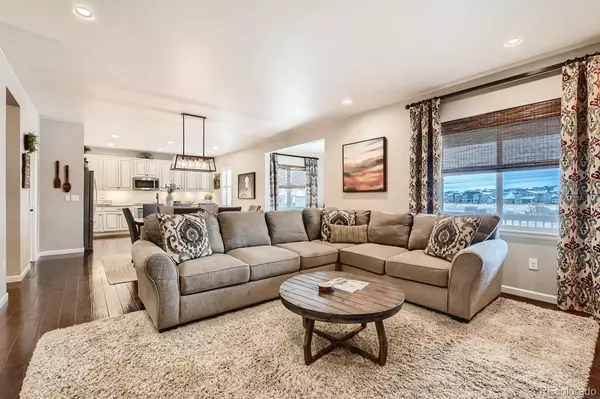$875,000
$800,000
9.4%For more information regarding the value of a property, please contact us for a free consultation.
5 Beds
4 Baths
4,514 SqFt
SOLD DATE : 04/11/2022
Key Details
Sold Price $875,000
Property Type Single Family Home
Sub Type Single Family Residence
Listing Status Sold
Purchase Type For Sale
Square Footage 4,514 sqft
Price per Sqft $193
Subdivision Terrain
MLS Listing ID 4990287
Sold Date 04/11/22
Style Mountain Contemporary
Bedrooms 5
Full Baths 2
Half Baths 1
Three Quarter Bath 1
Condo Fees $245
HOA Fees $81/qua
HOA Y/N Yes
Abv Grd Liv Area 3,121
Originating Board recolorado
Year Built 2017
Annual Tax Amount $4,596
Tax Year 2020
Acres 0.13
Property Description
Welcome home to Terrain! This stunning home backs to a greenbelt and has multiple outdoor living spaces to take advantage of the Colorado sunshine! Walk in and fall in love with this home! Your new home office has high ceilings and sunny picture windows to allow the natural light to come in creating an ideal space for a home office or school room. Your cozy living room with stone floor to ceiling fireplace and gorgeous wood floors create a true Rocky Mountain feel! Upgraded kitchen with granite counter tops, gas range, double ovens, walk in pantry, and massive center island will be sure to delight the chef in your home! Upstairs, you'll find a spacious loft that creates an additional living space. 3 secondary bedrooms and a full bathroom create space for everyone! Primary suite is the ultimate in relaxation. Private and overlooking the green belt out back, this suite has a 5 piece en-suite bathroom with soaking tub and walk in closet. Your sun filled basement with hang out room, wet bar, and additional bedroom and bathroom provides additional living space and flows seamlessly into the backyard. This home truly has it all! Located close to downtown Castle Rock, hiking, biking, and all the south metro Denver area has to offer this home is waiting for you!
Location
State CO
County Douglas
Rooms
Basement Finished, Walk-Out Access
Interior
Interior Features Ceiling Fan(s), Eat-in Kitchen, Entrance Foyer, Five Piece Bath, Granite Counters, High Ceilings, High Speed Internet, Jack & Jill Bathroom, Kitchen Island, Open Floorplan, Pantry, Primary Suite, Smoke Free, Walk-In Closet(s), Wet Bar
Heating Forced Air
Cooling Central Air
Flooring Carpet, Laminate, Tile, Wood
Fireplaces Number 1
Fireplaces Type Living Room
Fireplace Y
Appliance Bar Fridge, Cooktop, Dishwasher, Disposal, Double Oven, Microwave, Refrigerator, Sump Pump
Exterior
Exterior Feature Private Yard
Parking Features Concrete
Garage Spaces 3.0
Fence Full
Roof Type Composition
Total Parking Spaces 3
Garage Yes
Building
Lot Description Greenbelt, Landscaped, Sprinklers In Front, Sprinklers In Rear
Sewer Public Sewer
Water Public
Level or Stories Two
Structure Type Stone, Wood Siding
Schools
Elementary Schools Sage Canyon
Middle Schools Mesa
High Schools Douglas County
School District Douglas Re-1
Others
Senior Community No
Ownership Individual
Acceptable Financing 1031 Exchange, Cash, Conventional, FHA, VA Loan
Listing Terms 1031 Exchange, Cash, Conventional, FHA, VA Loan
Special Listing Condition None
Read Less Info
Want to know what your home might be worth? Contact us for a FREE valuation!

Our team is ready to help you sell your home for the highest possible price ASAP

© 2025 METROLIST, INC., DBA RECOLORADO® – All Rights Reserved
6455 S. Yosemite St., Suite 500 Greenwood Village, CO 80111 USA
Bought with Porchlight Real Estate Group
"My job is to find and attract mastery-based agents to the office, protect the culture, and make sure everyone is happy! "







