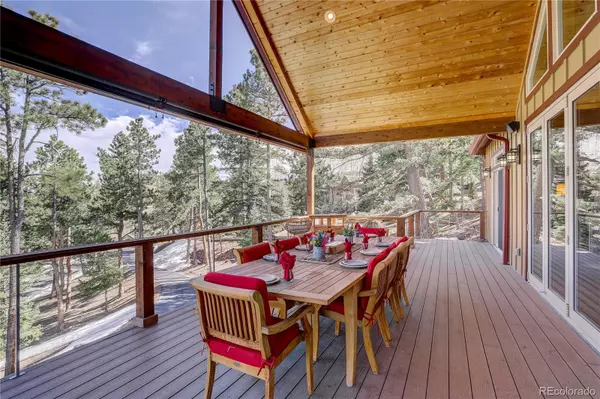$2,100,000
$2,100,000
For more information regarding the value of a property, please contact us for a free consultation.
4 Beds
5 Baths
4,658 SqFt
SOLD DATE : 06/02/2022
Key Details
Sold Price $2,100,000
Property Type Single Family Home
Sub Type Single Family Residence
Listing Status Sold
Purchase Type For Sale
Square Footage 4,658 sqft
Price per Sqft $450
Subdivision Indian Paintbrush & Riva Chase
MLS Listing ID 8467130
Sold Date 06/02/22
Style Mountain Contemporary, Rustic Contemporary
Bedrooms 4
Full Baths 1
Half Baths 2
Three Quarter Bath 2
Condo Fees $10
HOA Fees $10/mo
HOA Y/N Yes
Abv Grd Liv Area 3,518
Originating Board recolorado
Year Built 2015
Annual Tax Amount $10,170
Tax Year 2020
Lot Size 1 Sqft
Acres 1.82
Property Description
This custom built home exemplifies elegant mountain living at its finest. Situated in the coveted Riva Chase gated community this dream home is in a cul-de-sac at the top of a hill. Nestled in the trees at the end of your private driveway, peace, privacy and views abound. The outdoor space is beautifully landscaped with multiple flagstone patios and an inviting circular gas fire pit. Step inside and be wowed by the high end and unique features of this impressive home. The open plan kitchen/great room is further expandable by a wall of folding glass Nano doors which open to a huge deck bringing the outside in and providing the perfect place for alfresco dining. The magnificent downstairs entertainment area has gleaming acacia wood floors, an impressive bar and wine storage for 500 bottles. All of this in a warm and rustic, yet modern and sleek environment. Your guests will enjoy moving seamlessly from the bar to the outdoor fire!
Main level living features the large primary suite with views, deck access and a spa like bathroom with a double headed steam shower and huge soaking tub. There are an additional two bedrooms with a shared bathroom. The kitchen has two ovens, Bosch appliances and instant hot water, - a chef's delight! Upstairs you will find the expansive fourth bedroom with ensuite and wet bar area. Ideal as guest accommodation, a media room or playroom.
This home is minutes to Hwy 70 which provides easy access in 30 minutes to downtown Denver. Multiple ski resorts within an hours drive. This is foothills mountain living at its finest!
Please look at the designated web site.
https://www.cbhometour.com/1051-Sleepy-Hollow-Road-Golden-CO-80401/index.html
Location
State CO
County Jefferson
Zoning P-D
Rooms
Basement Daylight, Exterior Entry, Finished, Walk-Out Access
Main Level Bedrooms 3
Interior
Interior Features Built-in Features, Ceiling Fan(s), Eat-in Kitchen, Five Piece Bath, Granite Counters, High Ceilings, High Speed Internet, Jack & Jill Bathroom, Kitchen Island, Open Floorplan, Pantry, Primary Suite, Smoke Free, Sound System, Utility Sink, Vaulted Ceiling(s), Walk-In Closet(s), Wet Bar
Heating Forced Air, Natural Gas
Cooling Central Air
Flooring Carpet, Cork, Stone, Wood
Fireplaces Number 3
Fireplaces Type Gas Log, Great Room, Outside, Primary Bedroom
Fireplace Y
Appliance Bar Fridge, Convection Oven, Dishwasher, Disposal, Dryer, Microwave, Oven, Range, Range Hood, Refrigerator, Self Cleaning Oven, Washer, Water Softener, Wine Cooler
Exterior
Exterior Feature Balcony, Dog Run, Fire Pit, Garden, Gas Valve, Lighting, Smart Irrigation
Parking Features Asphalt, Finished, Insulated Garage, Oversized
Garage Spaces 3.0
Fence None
Utilities Available Cable Available, Electricity Connected, Internet Access (Wired), Natural Gas Connected
View Meadow, Mountain(s)
Roof Type Concrete
Total Parking Spaces 6
Garage Yes
Building
Lot Description Cul-De-Sac, Fire Mitigation, Foothills, Irrigated, Landscaped, Near Public Transit, Secluded, Sloped, Sprinklers In Front, Sprinklers In Rear
Sewer Community Sewer, Public Sewer
Water Public
Level or Stories Two
Structure Type Cement Siding, Frame, Rock, Stone
Schools
Elementary Schools Ralston
Middle Schools Bell
High Schools Golden
School District Jefferson County R-1
Others
Senior Community No
Ownership Individual
Acceptable Financing 1031 Exchange, Cash, Conventional, Jumbo
Listing Terms 1031 Exchange, Cash, Conventional, Jumbo
Special Listing Condition None
Pets Allowed Cats OK, Dogs OK
Read Less Info
Want to know what your home might be worth? Contact us for a FREE valuation!

Our team is ready to help you sell your home for the highest possible price ASAP

© 2025 METROLIST, INC., DBA RECOLORADO® – All Rights Reserved
6455 S. Yosemite St., Suite 500 Greenwood Village, CO 80111 USA
Bought with Coldwell Banker Realty 28
"My job is to find and attract mastery-based agents to the office, protect the culture, and make sure everyone is happy! "







