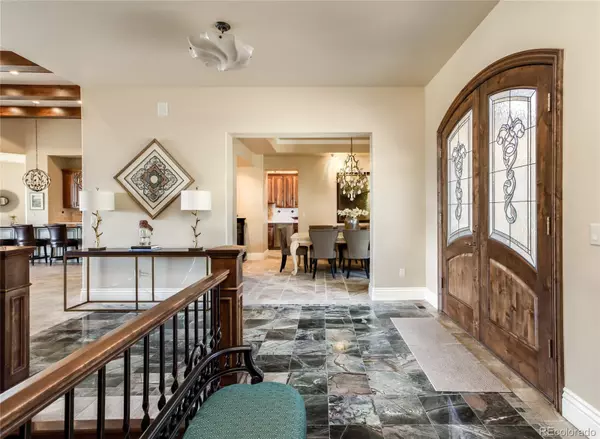$3,250,000
$3,250,000
For more information regarding the value of a property, please contact us for a free consultation.
4 Beds
6 Baths
6,303 SqFt
SOLD DATE : 06/23/2022
Key Details
Sold Price $3,250,000
Property Type Single Family Home
Sub Type Single Family Residence
Listing Status Sold
Purchase Type For Sale
Square Footage 6,303 sqft
Price per Sqft $515
Subdivision Ravenna
MLS Listing ID 4083818
Sold Date 06/23/22
Style Chalet
Bedrooms 4
Full Baths 1
Half Baths 2
Three Quarter Bath 3
Condo Fees $317
HOA Fees $317/mo
HOA Y/N Yes
Abv Grd Liv Area 3,367
Originating Board recolorado
Year Built 2016
Annual Tax Amount $21,229
Tax Year 2021
Acres 0.29
Property Description
Nestled in the serene hillside of the gated Ravenna Golf Club, this home will exceed all expectations with its harmonious open floor plan and effortless flow. Step through the custom French walnut doors into your grand foyer. Breathe in the lush golf course views from the spacious living room featuring; Versailles laid travertine tile, gas fireplace, custom built-ins, fourteen-foot ceilings, and a panoramic door that brings the beautiful outside in. Create masterful meals in this impressive gourmet kitchen, with natural quartzite countertops, two tone cabinets, top of the line appliances, and butler's pantry. Escape to your expansive main floor primary suite and relax in your spa-like bathroom with a steam shower. Retreat to your lower level and find a cozy living room with direct access to the covered patio with sunken hot tub, additional 3 bedrooms with en-suites, fully equipped theater room, and gym. Living at Ravenna allows you to have an abundance of outdoor activities, right out your front door. Located in Waterton Canyon, with 24/7 secured entry, you will be able to truly escape. On your way in, enjoy sweeping views of the lush private golf course, red rocks, and Pike National Forest. Whether hiking on a trail, playing a round of golf, or relishing in the almost complete (Memorial Day 2022), state-of-the-art clubhouse, you will truly fall in love with the luxury lifestyle of Ravenna homeowners. See more at www.7230raphael.com
Location
State CO
County Douglas
Zoning PDNU
Rooms
Basement Finished, Full, Walk-Out Access
Main Level Bedrooms 1
Interior
Interior Features Breakfast Nook, Built-in Features, Ceiling Fan(s), Eat-in Kitchen, Entrance Foyer, High Ceilings, Kitchen Island, Open Floorplan, Pantry, Primary Suite, Smoke Free, Hot Tub, Walk-In Closet(s), Wet Bar
Heating Forced Air
Cooling Central Air
Flooring Carpet, Stone, Tile, Wood
Fireplaces Number 5
Fireplaces Type Family Room, Gas, Living Room, Outside, Primary Bedroom
Fireplace Y
Appliance Bar Fridge, Cooktop, Dishwasher, Disposal, Double Oven, Dryer, Microwave, Oven, Range, Range Hood, Refrigerator, Self Cleaning Oven, Washer
Exterior
Exterior Feature Balcony, Fire Pit, Gas Grill, Lighting, Spa/Hot Tub
Garage Spaces 4.0
Fence None
Waterfront Description Pond
View Golf Course
Roof Type Concrete
Total Parking Spaces 4
Garage Yes
Building
Lot Description On Golf Course, Open Space, Rock Outcropping, Sprinklers In Front
Sewer Community Sewer
Level or Stories One
Structure Type Frame, Stone, Stucco
Schools
Elementary Schools Roxborough
Middle Schools Ranch View
High Schools Thunderridge
School District Douglas Re-1
Others
Senior Community No
Ownership Individual
Acceptable Financing Cash, Conventional
Listing Terms Cash, Conventional
Special Listing Condition None
Read Less Info
Want to know what your home might be worth? Contact us for a FREE valuation!

Our team is ready to help you sell your home for the highest possible price ASAP

© 2024 METROLIST, INC., DBA RECOLORADO® – All Rights Reserved
6455 S. Yosemite St., Suite 500 Greenwood Village, CO 80111 USA
Bought with Coldwell Banker Realty 14
"My job is to find and attract mastery-based agents to the office, protect the culture, and make sure everyone is happy! "







