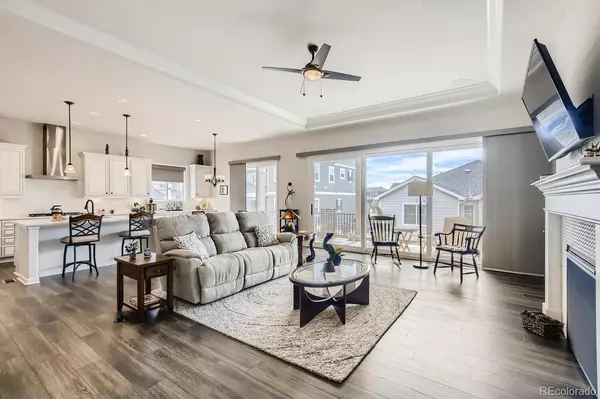$900,000
$875,000
2.9%For more information regarding the value of a property, please contact us for a free consultation.
4 Beds
3 Baths
3,718 SqFt
SOLD DATE : 05/20/2022
Key Details
Sold Price $900,000
Property Type Single Family Home
Sub Type Single Family Residence
Listing Status Sold
Purchase Type For Sale
Square Footage 3,718 sqft
Price per Sqft $242
Subdivision Colliers Hill Fg 4C Final
MLS Listing ID 2803935
Sold Date 05/20/22
Bedrooms 4
Full Baths 2
Three Quarter Bath 1
Condo Fees $96
HOA Fees $96/mo
HOA Y/N Yes
Abv Grd Liv Area 2,341
Originating Board recolorado
Year Built 2020
Annual Tax Amount $7,403
Tax Year 2021
Acres 0.17
Property Description
Explore this beautifully maintained four-bedroom/three-bathroom ranch-style home located in Collier Park! The high ceilings and large bay window give the space an open, airy feel. Enjoy the livable flow between the Great Room, kitchen, and dining area. Dinner time will be a pleasure with S/S appliances, a kitchen island with ample counter space and seating, and a separate dining space. The office, secondary bedrooms, laundry space (with utility sink), and full bathroom are located in the front of the house. Off of the Great Room, the primary suite is secluded for privacy. The en suite bathroom includes a jacuzzi-style tub, glass shower, dual sink, and large walk-in closet. If more space is what you seek retreat into the fully finished basement with a recreation room, bedroom, 3/4 bathroom, and bonus room! There is an additional storage room in the basement with concrete floors and a free-standing metal shelf. The upgraded textured concrete colored coating on the patio and front porch, walkway, back patio, and new driveway gives a fresh feeling. Two separate garage spaces for ample space come with insulation and are completely drywalled. This home comes with a whole-house humidifier that runs through the heating and cooling system. The washer, dryer, and refrigerator-freezer are also for sale. Inquire for pricing.
Location
State CO
County Weld
Rooms
Basement Bath/Stubbed, Partial, Sump Pump
Main Level Bedrooms 3
Interior
Interior Features Ceiling Fan(s), Granite Counters, High Ceilings, Kitchen Island, Pantry, Primary Suite, Sound System, Walk-In Closet(s)
Heating Baseboard, Forced Air, Natural Gas
Cooling Central Air
Flooring Carpet, Vinyl
Fireplaces Number 1
Fireplaces Type Gas Log, Living Room
Fireplace Y
Appliance Convection Oven, Cooktop, Dishwasher, Disposal, Gas Water Heater, Microwave, Range Hood, Self Cleaning Oven, Sump Pump
Exterior
Exterior Feature Garden, Gas Valve, Private Yard, Rain Gutters
Parking Features Concrete, Dry Walled, Insulated Garage, Lighted, Storage
Garage Spaces 3.0
Fence Full
Roof Type Composition
Total Parking Spaces 3
Garage Yes
Building
Lot Description Landscaped, Master Planned
Sewer Public Sewer
Water Public
Level or Stories One
Structure Type Cement Siding, Frame, Stone
Schools
Elementary Schools Soaring Heights
Middle Schools Soaring Heights
High Schools Erie
School District St. Vrain Valley Re-1J
Others
Senior Community No
Ownership Corporation/Trust
Acceptable Financing Cash, Conventional, FHA, VA Loan
Listing Terms Cash, Conventional, FHA, VA Loan
Special Listing Condition None
Read Less Info
Want to know what your home might be worth? Contact us for a FREE valuation!

Our team is ready to help you sell your home for the highest possible price ASAP

© 2024 METROLIST, INC., DBA RECOLORADO® – All Rights Reserved
6455 S. Yosemite St., Suite 500 Greenwood Village, CO 80111 USA
Bought with Ideal Team Homes
"My job is to find and attract mastery-based agents to the office, protect the culture, and make sure everyone is happy! "







