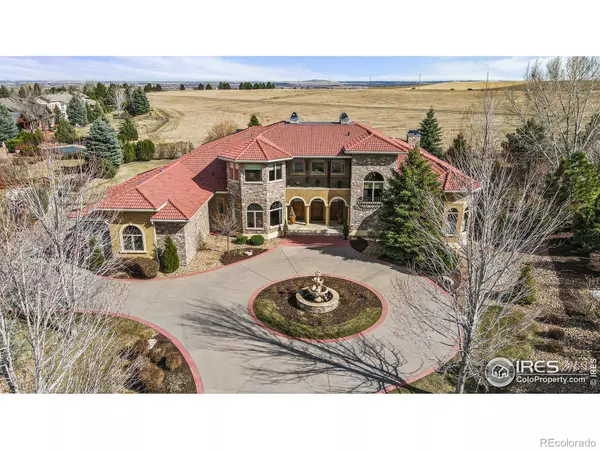$3,100,000
$3,200,000
3.1%For more information regarding the value of a property, please contact us for a free consultation.
6 Beds
7 Baths
8,343 SqFt
SOLD DATE : 05/27/2022
Key Details
Sold Price $3,100,000
Property Type Single Family Home
Sub Type Single Family Residence
Listing Status Sold
Purchase Type For Sale
Square Footage 8,343 sqft
Price per Sqft $371
Subdivision Legend Ridge
MLS Listing ID IR962013
Sold Date 05/27/22
Bedrooms 6
Full Baths 3
Half Baths 1
Three Quarter Bath 3
Condo Fees $300
HOA Fees $100/qua
HOA Y/N Yes
Abv Grd Liv Area 5,253
Originating Board recolorado
Year Built 2006
Tax Year 2021
Acres 0.82
Property Description
Elegant Rocky Mountain estate in Legend Ridge with resort-like pool and spa. The entry opens to a classic sitting room with vaulted ceilings and fireplace. Step into the formal dining room where 10+ can gather at the table. The chef's kitchen is complete with Wolf and Sub-Zero Appliances, wine cooler, island with secondary prep sink, double-oven, eat-in kitchen and counter seating. A stone hearth and fireplace compliment the living room. Exposed beams, sumptuous built-ins and a fireplace grace the office/den. The main-level primary suite offers a fireplace, 5-piece bath with walk-in shower, and access to the pool. The 3 upstairs bedrooms each have ensuite bathrooms, decks, and walk-in closets. The home theater in the walkout basement has a full-size bar, kitchenette and wine cellar. The 2 bedrooms in the basement also have bathrooms. Outdoor fireplace, fire pit, water feature and exquisite stone work. Four-car garage. Close to Boulder and Longmont. Video: https://youtu.be/QNqJ3QxIt_I
Location
State CO
County Boulder
Zoning RES
Rooms
Basement Walk-Out Access
Main Level Bedrooms 1
Interior
Interior Features Central Vacuum, Eat-in Kitchen, Five Piece Bath, Jet Action Tub, Kitchen Island, Open Floorplan, Pantry, Vaulted Ceiling(s), Walk-In Closet(s), Wet Bar
Heating Forced Air
Cooling Central Air
Flooring Tile, Wood
Fireplaces Type Family Room, Gas, Gas Log, Living Room, Other, Primary Bedroom
Equipment Home Theater
Fireplace N
Appliance Bar Fridge, Dishwasher, Disposal, Double Oven, Dryer, Freezer, Microwave, Oven, Refrigerator, Trash Compactor, Washer
Laundry In Unit
Exterior
Exterior Feature Balcony, Gas Grill, Spa/Hot Tub
Parking Features Oversized
Garage Spaces 4.0
Pool Private
Utilities Available Electricity Available, Natural Gas Available
View Mountain(s), Plains
Roof Type Concrete
Total Parking Spaces 4
Garage Yes
Building
Lot Description Sprinklers In Front
Sewer Public Sewer
Water Public
Level or Stories Tri-Level
Structure Type Stone,Stucco,Wood Frame
Schools
Elementary Schools Niwot
Middle Schools Sunset
High Schools Niwot
School District St. Vrain Valley Re-1J
Others
Ownership Individual
Acceptable Financing Cash, Conventional
Listing Terms Cash, Conventional
Read Less Info
Want to know what your home might be worth? Contact us for a FREE valuation!

Our team is ready to help you sell your home for the highest possible price ASAP

© 2025 METROLIST, INC., DBA RECOLORADO® – All Rights Reserved
6455 S. Yosemite St., Suite 500 Greenwood Village, CO 80111 USA
Bought with milehimodern - Boulder
"My job is to find and attract mastery-based agents to the office, protect the culture, and make sure everyone is happy! "







