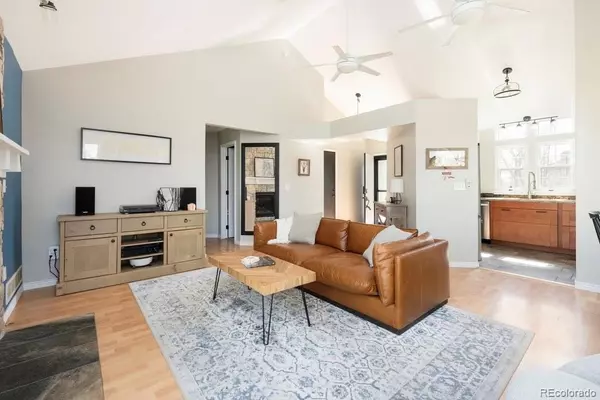$680,000
$625,000
8.8%For more information regarding the value of a property, please contact us for a free consultation.
3 Beds
2 Baths
2,018 SqFt
SOLD DATE : 04/27/2022
Key Details
Sold Price $680,000
Property Type Single Family Home
Sub Type Single Family Residence
Listing Status Sold
Purchase Type For Sale
Square Footage 2,018 sqft
Price per Sqft $336
Subdivision Walnut Grove Flg # 8
MLS Listing ID 3664744
Sold Date 04/27/22
Bedrooms 3
Full Baths 1
Three Quarter Bath 1
HOA Y/N No
Abv Grd Liv Area 1,102
Originating Board recolorado
Year Built 1988
Annual Tax Amount $2,248
Tax Year 2020
Acres 0.3
Property Description
Are you looking for a perfect unicorn of a home - this is it...Renovated kitchen + bathrooms, quiet cul-de-sac location near trails + open space, and a huge professionally landscaped yard that you really won't find anywhere else! The pride of ownership in this home shows - it has been well cared for and is fully updated making it a great move-in-ready opportunity!
The open living space has a cozy brick fireplace, vaulted ceilings, and gets a ton of natural light. It flows well into the fully updated kitchen with wood shaker cabinets, granite countertops + new stainless steel appliances. There is new interior paint, energy-efficient windows, lighting + hardware throughout. The main-level primary suite has a fully updated bathroom, an open vanity, and a large closet. The main level full bathroom was also professionally renovated in 2019 with subway tile and crisp black hardware. The large basement features a large flex space and is configured to be able to easily add a fourth bedroom and is complete with rough-ins for an additional bathroom, and a large storage space.
The home sits on a rare oversized 1/3 acre lot and the back yard is a dream. Professionally landscaped in 2019, there is a ton of mature grass, a fenced-in garden, a fire pit, and a new concrete patio. It is perfect for hosting gatherings, or just enjoying your morning coffee outside with plenty of privacy from neighbors.
This ideal location can't be beat - just a block away from neighborhood trails + a few minutes from Westminster Hills Open Space/Dog Park and Standley Lake Regional Park with panoramic mountain views and epic Colorado sunsets. It's also near Westview Rec Center, Flatirons Mall, Downtown Louisville, Westminster Promenade, and Hwy 36 for an easy drive to Denver or Boulder.
Location
State CO
County Jefferson
Rooms
Basement Finished, Full, Interior Entry
Main Level Bedrooms 3
Interior
Interior Features Ceiling Fan(s), Entrance Foyer, Granite Counters, High Ceilings, Open Floorplan, Primary Suite, Smoke Free, Vaulted Ceiling(s), Walk-In Closet(s)
Heating Forced Air, Natural Gas
Cooling Evaporative Cooling
Flooring Carpet, Laminate, Tile
Fireplaces Number 1
Fireplaces Type Gas, Living Room
Fireplace Y
Appliance Dishwasher, Disposal, Dryer, Microwave, Oven, Refrigerator, Washer
Laundry In Unit
Exterior
Exterior Feature Fire Pit, Garden, Lighting, Private Yard, Rain Gutters
Parking Features Concrete
Garage Spaces 2.0
Fence Full
Utilities Available Cable Available, Electricity Connected, Natural Gas Connected, Phone Available
Roof Type Composition
Total Parking Spaces 4
Garage Yes
Building
Lot Description Cul-De-Sac, Landscaped, Level, Sprinklers In Front, Sprinklers In Rear
Sewer Community Sewer
Water Public
Level or Stories One
Structure Type Frame, Wood Siding
Schools
Elementary Schools Witt
Middle Schools Wayne Carle
High Schools Standley Lake
School District Jefferson County R-1
Others
Senior Community No
Ownership Individual
Acceptable Financing Cash, Conventional, FHA, VA Loan
Listing Terms Cash, Conventional, FHA, VA Loan
Special Listing Condition None
Read Less Info
Want to know what your home might be worth? Contact us for a FREE valuation!

Our team is ready to help you sell your home for the highest possible price ASAP

© 2025 METROLIST, INC., DBA RECOLORADO® – All Rights Reserved
6455 S. Yosemite St., Suite 500 Greenwood Village, CO 80111 USA
Bought with Mile High Luxury Real Estate LLC
"My job is to find and attract mastery-based agents to the office, protect the culture, and make sure everyone is happy! "







