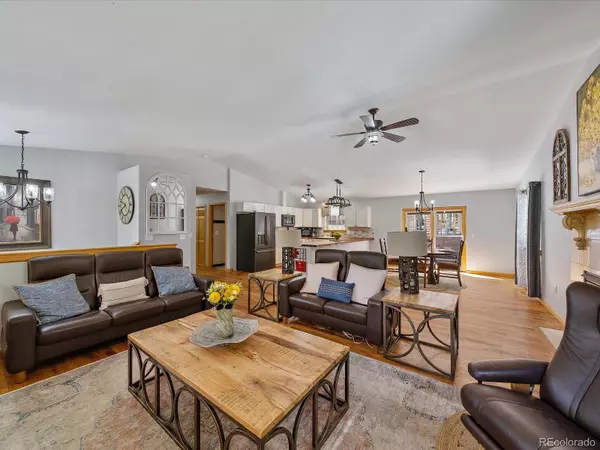$835,000
$850,000
1.8%For more information regarding the value of a property, please contact us for a free consultation.
4 Beds
3 Baths
2,474 SqFt
SOLD DATE : 05/27/2022
Key Details
Sold Price $835,000
Property Type Single Family Home
Sub Type Single Family Residence
Listing Status Sold
Purchase Type For Sale
Square Footage 2,474 sqft
Price per Sqft $337
Subdivision Brook Forest Estates
MLS Listing ID 7621860
Sold Date 05/27/22
Style Mountain Contemporary
Bedrooms 4
Full Baths 2
Three Quarter Bath 1
HOA Y/N No
Abv Grd Liv Area 1,664
Originating Board recolorado
Year Built 2001
Annual Tax Amount $2,918
Tax Year 2021
Lot Size 1 Sqft
Acres 1.0
Property Description
Enjoy the true Colorado mountain lifestyle only 8 miles from downtown Evergreen! Welcome to this beautiful 4 bedroom, 3 bath home situated on 1 acre in Brook Forest Estates. Vaulted great room offers ¾” oak floors, gas fireplace with travertine surround and access to the front covered deck. You'll love cooking in the open kitchen with newer cabinets and stainless appliances, pot hanger/light fixture, and large peninsula with butcher block countertops. The adjoining eating space has plenty of space for your dining table and offers access to the huge back deck and large fenced yard. Patio is equipped with natural gas line for your barbeque. Main floor primary bedroom features ensuite bath with all new vanities, shower, and blue tooth speaker/light fixture to play your favorite music. Two additional bedrooms with ceiling fans and a full bath complete this level. Downstairs, you'll find a large recreational room, bedroom, laundry room and additional full bathroom. This property has extensive parking on asphalt driveway into an oversized two car garage. Other features: huge shed, new 75 gallon hot water heater in 2018, Hardie siding with transferable warranty. Motherboard and control panel for septic were upgraded in 2021.
Location
State CO
County Clear Creek
Zoning MR-1
Rooms
Basement Finished
Main Level Bedrooms 3
Interior
Interior Features Butcher Counters, Open Floorplan, Primary Suite
Heating Forced Air
Cooling None
Flooring Carpet, Wood
Fireplaces Type Gas Log, Great Room
Fireplace N
Appliance Dishwasher, Disposal, Dryer, Gas Water Heater, Microwave, Oven, Range, Refrigerator, Washer
Exterior
Parking Features Asphalt
Garage Spaces 2.0
Utilities Available Electricity Connected, Natural Gas Connected
Roof Type Composition
Total Parking Spaces 2
Garage Yes
Building
Foundation Slab
Sewer Septic Tank
Water Well
Level or Stories Split Entry (Bi-Level)
Structure Type Frame, Stone
Schools
Elementary Schools King Murphy
Middle Schools Clear Creek
High Schools Clear Creek
School District Clear Creek Re-1
Others
Senior Community No
Ownership Individual
Acceptable Financing Cash, Conventional
Listing Terms Cash, Conventional
Special Listing Condition None
Read Less Info
Want to know what your home might be worth? Contact us for a FREE valuation!

Our team is ready to help you sell your home for the highest possible price ASAP

© 2024 METROLIST, INC., DBA RECOLORADO® – All Rights Reserved
6455 S. Yosemite St., Suite 500 Greenwood Village, CO 80111 USA
Bought with Madison & Company Properties
"My job is to find and attract mastery-based agents to the office, protect the culture, and make sure everyone is happy! "







